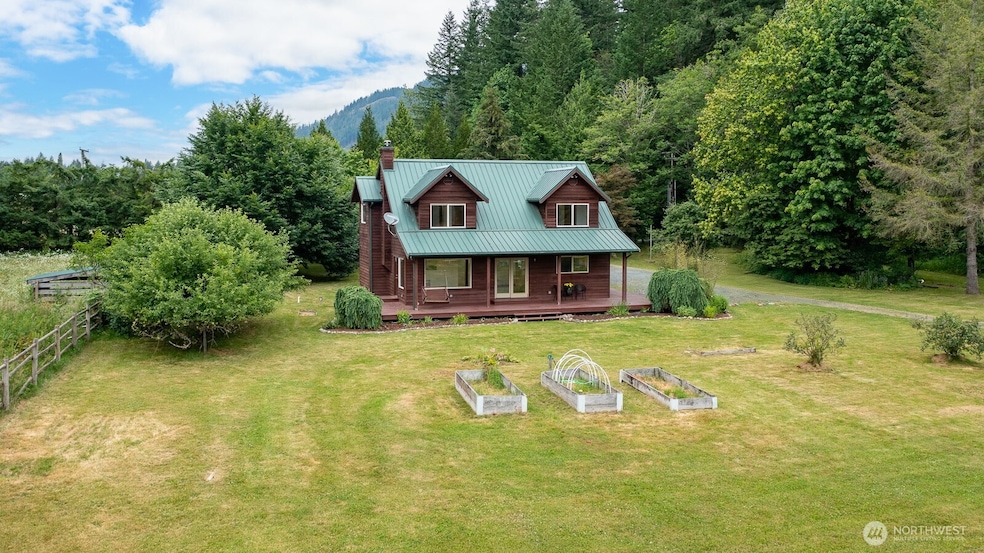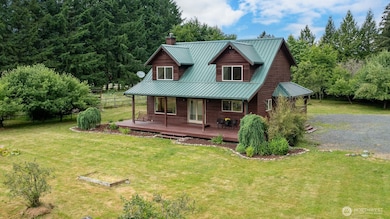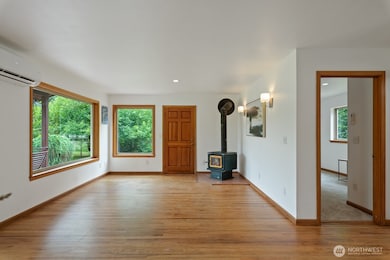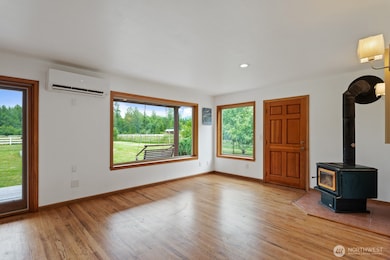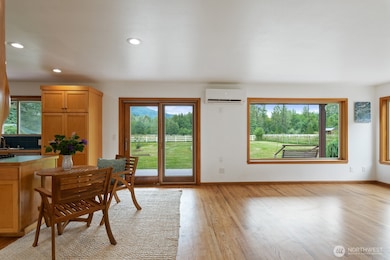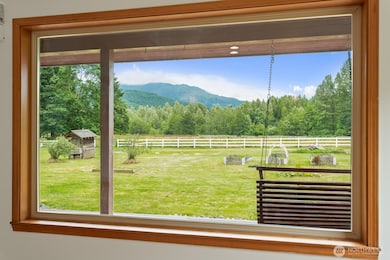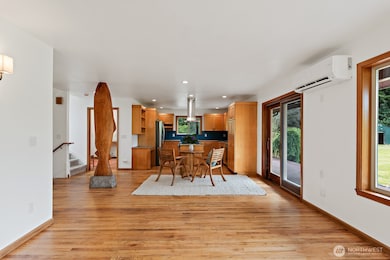6373 Eastwood Rd Deming, WA 98244
Estimated payment $5,304/month
Highlights
- Barn
- RV Access or Parking
- 12.15 Acre Lot
- Stables
- River View
- Fruit Trees
About This Home
This 4bd/2bath Northwest style home is just 30 minutes from Bellingham, 40 minutes from Mt. Baker, and nestled on 12+acres with it's own river access. Unfinished basement provides room to grow. Situated on a quiet, well-maintained road, this quality home has exceptional mountain views. An expansive deck is perfect for outdoor living, surrounded by fruit trees, eagles soaring above, and fenced land and shelters for your horses or other livestock. The shop provides storage for all of your homestead needs or outdoor equipment. Property has RV parking and multiple outbuildings. New paint, range, carpet and heat pump make it move in ready. Welcome home!
Source: Northwest Multiple Listing Service (NWMLS)
MLS#: 2397629
Home Details
Home Type
- Single Family
Est. Annual Taxes
- $5,148
Year Built
- Built in 1996
Lot Details
- 12.15 Acre Lot
- Dirt Road
- Street terminates at a dead end
- Dog Run
- Partially Fenced Property
- Level Lot
- Fruit Trees
- Garden
Parking
- 1 Car Detached Garage
- Driveway
- RV Access or Parking
Property Views
- River
- Mountain
Home Design
- Poured Concrete
- Metal Roof
- Wood Composite
Interior Spaces
- 1,930 Sq Ft Home
- 2-Story Property
- Wood Burning Stove
- Wood Burning Fireplace
- Storm Windows
- Unfinished Basement
Kitchen
- Stove
- Dishwasher
Flooring
- Wood
- Carpet
Bedrooms and Bathrooms
- Bathroom on Main Level
Laundry
- Dryer
- Washer
Outdoor Features
- Deck
- Outbuilding
Schools
- Mount Baker Jnr High Middle School
- Mount Baker Snr High School
Farming
- Barn
- Pasture
Horse Facilities and Amenities
- Horses Allowed On Property
- Stables
Utilities
- Heat Pump System
- Propane
- Well
- Septic Tank
Community Details
- No Home Owners Association
- Deming Subdivision
Listing and Financial Details
- Assessor Parcel Number 3905035155280000
Map
Home Values in the Area
Average Home Value in this Area
Tax History
| Year | Tax Paid | Tax Assessment Tax Assessment Total Assessment is a certain percentage of the fair market value that is determined by local assessors to be the total taxable value of land and additions on the property. | Land | Improvement |
|---|---|---|---|---|
| 2024 | $5,195 | $659,773 | $238,087 | $421,686 |
| 2023 | $5,195 | $710,240 | $296,009 | $414,231 |
| 2022 | $4,268 | $582,149 | $242,624 | $339,525 |
| 2021 | $4,038 | $469,471 | $195,663 | $273,808 |
| 2020 | $3,715 | $397,856 | $165,816 | $232,040 |
| 2019 | $3,320 | $350,541 | $146,096 | $204,445 |
| 2018 | $4,665 | $337,968 | $140,856 | $197,112 |
| 2017 | $4,211 | $373,244 | $162,267 | $210,977 |
| 2016 | $4,051 | $360,284 | $156,632 | $203,652 |
| 2015 | $3,794 | $344,084 | $149,589 | $194,495 |
| 2014 | -- | $323,996 | $140,856 | $183,140 |
| 2013 | -- | $323,996 | $140,856 | $183,140 |
Property History
| Date | Event | Price | List to Sale | Price per Sq Ft |
|---|---|---|---|---|
| 06/27/2025 06/27/25 | For Sale | $925,000 | -- | $479 / Sq Ft |
Purchase History
| Date | Type | Sale Price | Title Company |
|---|---|---|---|
| Quit Claim Deed | $336,574 | Chicago Title Insurance Co | |
| Warranty Deed | $455,280 | Chicago Title Insurance |
Mortgage History
| Date | Status | Loan Amount | Loan Type |
|---|---|---|---|
| Previous Owner | $359,000 | Fannie Mae Freddie Mac |
Source: Northwest Multiple Listing Service (NWMLS)
MLS Number: 2397629
APN: 390503-515528-0000
- 6483 Mt Baker Hwy
- 7059 Hatchery Rd
- 118 5 Big River Blvd W
- 134 5 W Big River Blvd
- 7911 Oregon Trail
- 11 5 Big River Blvd SW
- 7933 Oregon Trail
- 7945 Santa fe Trail
- 169 1 Fireside Lodge Cir
- 190 1 Fireside Lodge Cir
- 187 Fireside Lodge Cir
- 6426 Santa fe Trail
- 116-6 Riverside Dr
- 19 7 Big Tree Dr
- 1 Goldrush Rd
- 25 1 Goldrush Rd
- 82 Riverside Dr
- 205 6 Chanterelle Dr
- 175 6 Chanterelle Dr
- 189 6 Chanterelle Dr
- 8874-8878 Depot Rd
- 8881 Depot Rd
- 22 Marigold Dr Unit 13
- 1900 Front St
- 601 Northshore Dr Unit 102
- 2100 Electric Ave
- 2314 Weatherby Way
- 1809 E Sunset Dr
- 3126 Racine St
- 541-549 E Kellogg Rd
- 256 Prince Ave
- 196 E Kellogg Rd
- 200 Tull Place
- 135 Prince Ave Unit 139-202
- 420 W Stuart Rd
- 2050 Fraser St
- 425 W Stuart Rd
- 430 W Stuart Rd
- 3930 Affinity Ln
- 2034 Moore St
