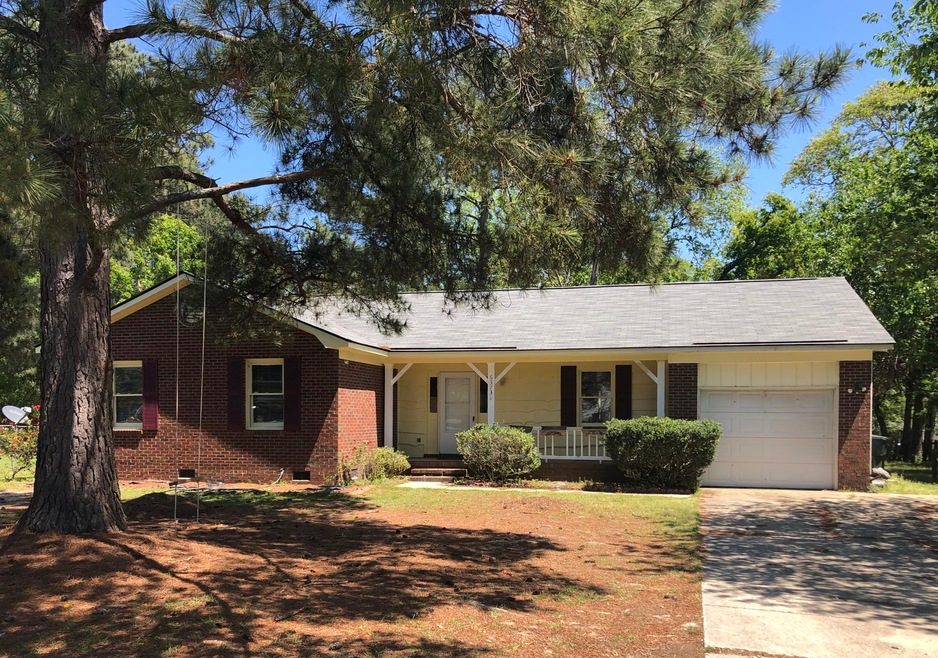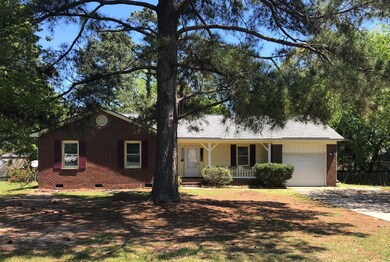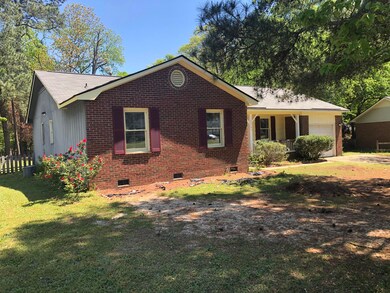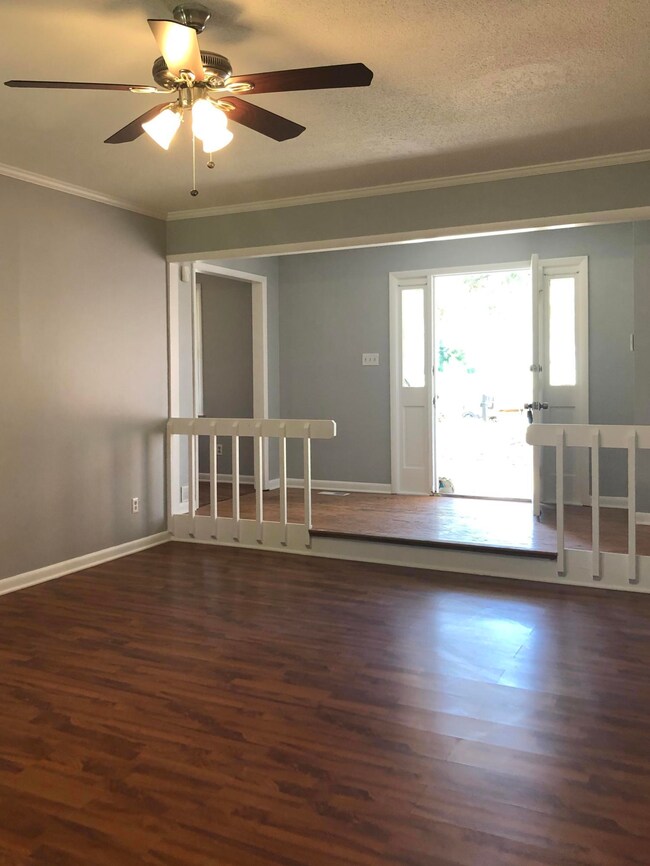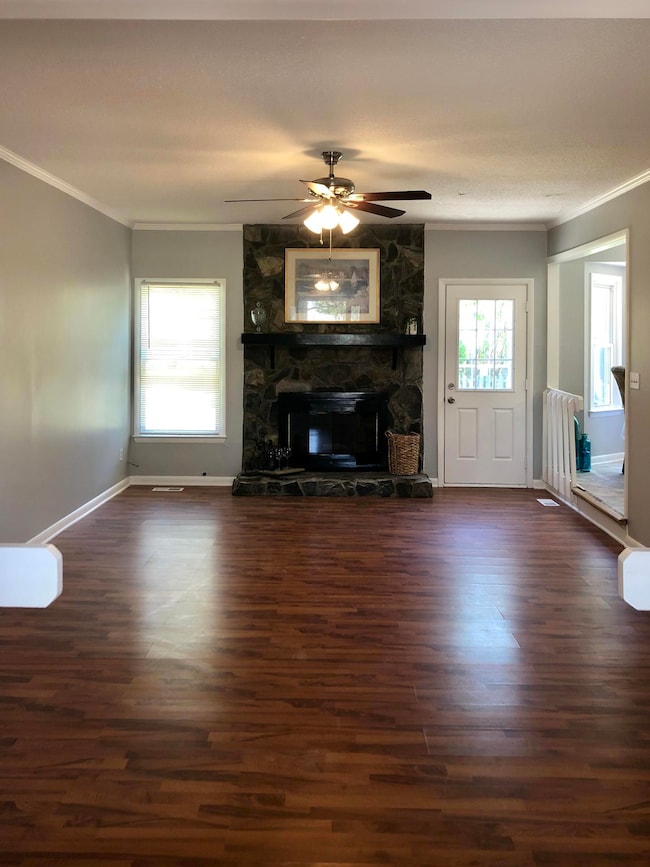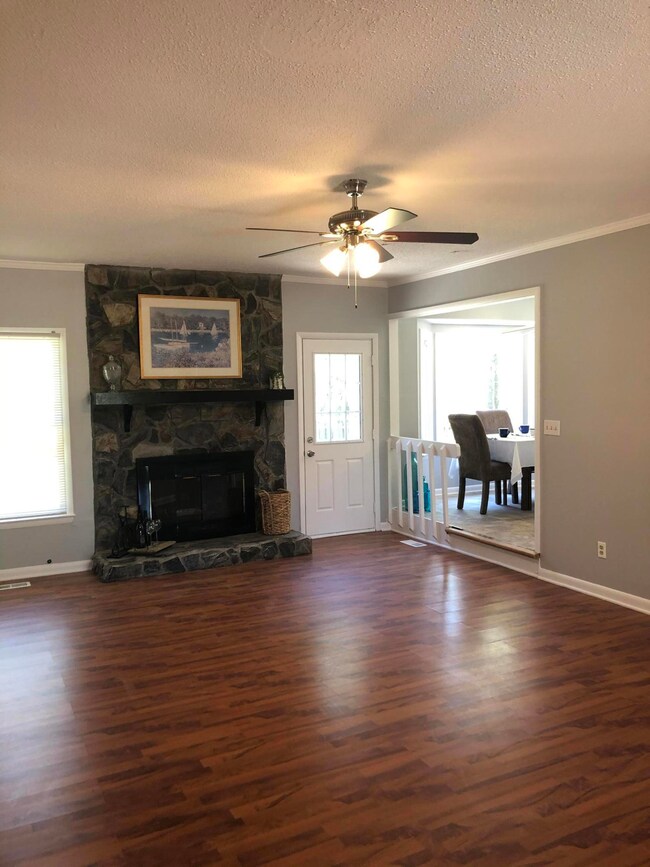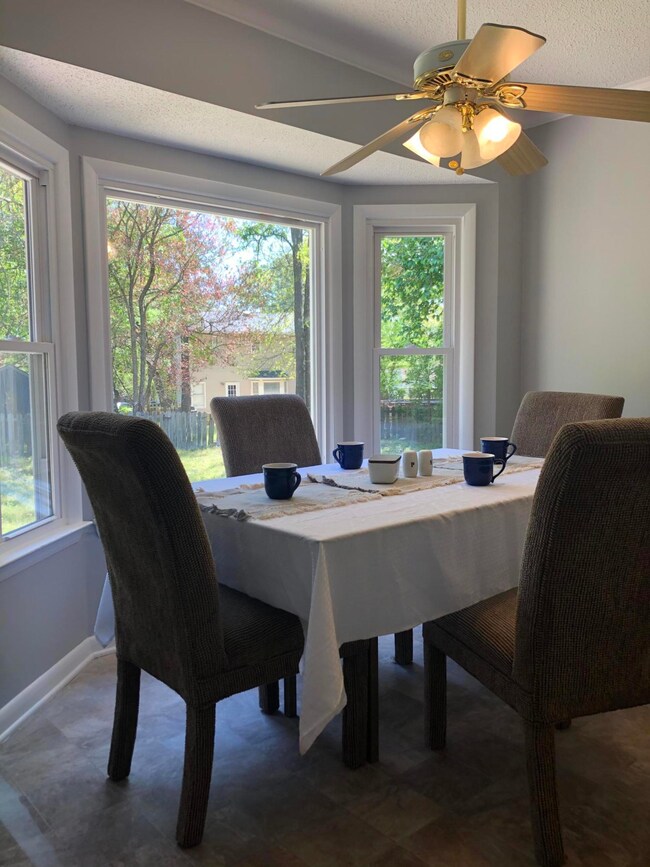
6373 Lake Trail Dr Fayetteville, NC 28304
Jack Britt NeighborhoodHighlights
- Wood Flooring
- No HOA
- Porch
- 1 Fireplace
- Formal Dining Room
- 1-Story Property
About This Home
As of November 2024Beautiful 3 bedroom, 2 bathroom home in the soughtout Arran Lakes subdivision. This home has a decent size front porch to be able to sit and enjoy a nice day. Walking into the home the foyer boast hardwood floors with views of the living room and formal dining room. The living room has a gorgeous fireplace with views of the kitchen. The kitchen has a lot of counter top space and cabinet space, with room for another table to give you more space to have dinner with family. The master suite is large with a space master bathroom and walk in closet. The other two rooms vary in size with a shared bathroom. The backyard is spacious giving you the option to turn it into what you and your family desire. Come see what it offers you!
Last Agent to Sell the Property
Keller Williams Pinehurst License #269056 Listed on: 06/22/2020

Last Buyer's Agent
Outside MLS Sold Long Leaf Pine MLS (Fayettev)
Non Member Transaction
Home Details
Home Type
- Single Family
Est. Annual Taxes
- $1,085
Year Built
- Built in 1986
Lot Details
- 0.35 Acre Lot
- Lot Dimensions are 66x129x134x176
- Property is zoned SF10
Parking
- 1 Car Attached Garage
Home Design
- Composition Roof
- Wood Siding
- Aluminum Siding
- Stick Built Home
Interior Spaces
- 1,504 Sq Ft Home
- 1-Story Property
- Ceiling Fan
- 1 Fireplace
- Formal Dining Room
- Crawl Space
- Dishwasher
- Washer and Dryer Hookup
Flooring
- Wood
- Tile
Bedrooms and Bathrooms
- 3 Bedrooms
- 2 Full Bathrooms
Outdoor Features
- Porch
Utilities
- Forced Air Heating and Cooling System
- Heat Pump System
Community Details
- No Home Owners Association
- Arran Lakes W Subdivision
Ownership History
Purchase Details
Home Financials for this Owner
Home Financials are based on the most recent Mortgage that was taken out on this home.Purchase Details
Home Financials for this Owner
Home Financials are based on the most recent Mortgage that was taken out on this home.Purchase Details
Home Financials for this Owner
Home Financials are based on the most recent Mortgage that was taken out on this home.Purchase Details
Home Financials for this Owner
Home Financials are based on the most recent Mortgage that was taken out on this home.Purchase Details
Home Financials for this Owner
Home Financials are based on the most recent Mortgage that was taken out on this home.Similar Homes in Fayetteville, NC
Home Values in the Area
Average Home Value in this Area
Purchase History
| Date | Type | Sale Price | Title Company |
|---|---|---|---|
| Warranty Deed | $185,000 | None Listed On Document | |
| Warranty Deed | $185,000 | None Listed On Document | |
| Warranty Deed | $140,000 | None Available | |
| Warranty Deed | $111,000 | -- | |
| Deed | $95,000 | -- | |
| Deed | $93,000 | -- |
Mortgage History
| Date | Status | Loan Amount | Loan Type |
|---|---|---|---|
| Previous Owner | $129,852 | New Conventional | |
| Previous Owner | $143,220 | VA | |
| Previous Owner | $113,284 | VA | |
| Previous Owner | $96,900 | VA | |
| Previous Owner | $74,400 | No Value Available |
Property History
| Date | Event | Price | Change | Sq Ft Price |
|---|---|---|---|---|
| 06/12/2025 06/12/25 | For Sale | $255,900 | +38.3% | $173 / Sq Ft |
| 11/15/2024 11/15/24 | Sold | $185,000 | 0.0% | $130 / Sq Ft |
| 11/05/2024 11/05/24 | Pending | -- | -- | -- |
| 10/15/2024 10/15/24 | For Sale | $185,000 | +32.1% | $130 / Sq Ft |
| 06/22/2020 06/22/20 | Sold | $140,000 | +26.2% | $93 / Sq Ft |
| 02/02/2012 02/02/12 | Sold | $110,900 | 0.0% | $74 / Sq Ft |
| 01/09/2012 01/09/12 | Pending | -- | -- | -- |
| 11/14/2011 11/14/11 | For Sale | $110,900 | -- | $74 / Sq Ft |
Tax History Compared to Growth
Tax History
| Year | Tax Paid | Tax Assessment Tax Assessment Total Assessment is a certain percentage of the fair market value that is determined by local assessors to be the total taxable value of land and additions on the property. | Land | Improvement |
|---|---|---|---|---|
| 2024 | $2,265 | $120,109 | $20,000 | $100,109 |
| 2023 | $2,265 | $120,109 | $20,000 | $100,109 |
| 2022 | $2,025 | $120,109 | $20,000 | $100,109 |
| 2021 | $2,025 | $120,109 | $20,000 | $100,109 |
| 2019 | $1,990 | $128,800 | $20,000 | $108,800 |
| 2018 | $1,990 | $128,800 | $20,000 | $108,800 |
| 2017 | $1,887 | $128,800 | $20,000 | $108,800 |
| 2016 | $1,655 | $122,500 | $20,000 | $102,500 |
| 2015 | $1,639 | $122,500 | $20,000 | $102,500 |
| 2014 | $1,632 | $122,500 | $20,000 | $102,500 |
Agents Affiliated with this Home
-
JAMES TOLBERT

Seller's Agent in 2025
JAMES TOLBERT
BHHS ALL AMERICAN HOMES #2
(910) 286-3922
2 in this area
30 Total Sales
-
Meagan Shaffer

Seller's Agent in 2024
Meagan Shaffer
INTEGRA REALTY
(910) 385-8573
2 in this area
201 Total Sales
-
Angela Thompson

Seller's Agent in 2020
Angela Thompson
Keller Williams Pinehurst
(910) 695-6461
6 in this area
582 Total Sales
-
O
Buyer's Agent in 2020
Outside MLS Sold Long Leaf Pine MLS (Fayettev)
Non Member Transaction
-
P
Seller's Agent in 2012
PAT ELLIS
BHHS ALL AMERICAN HOMES #2
Map
Source: Hive MLS
MLS Number: 199915
APN: 0406-00-0513
