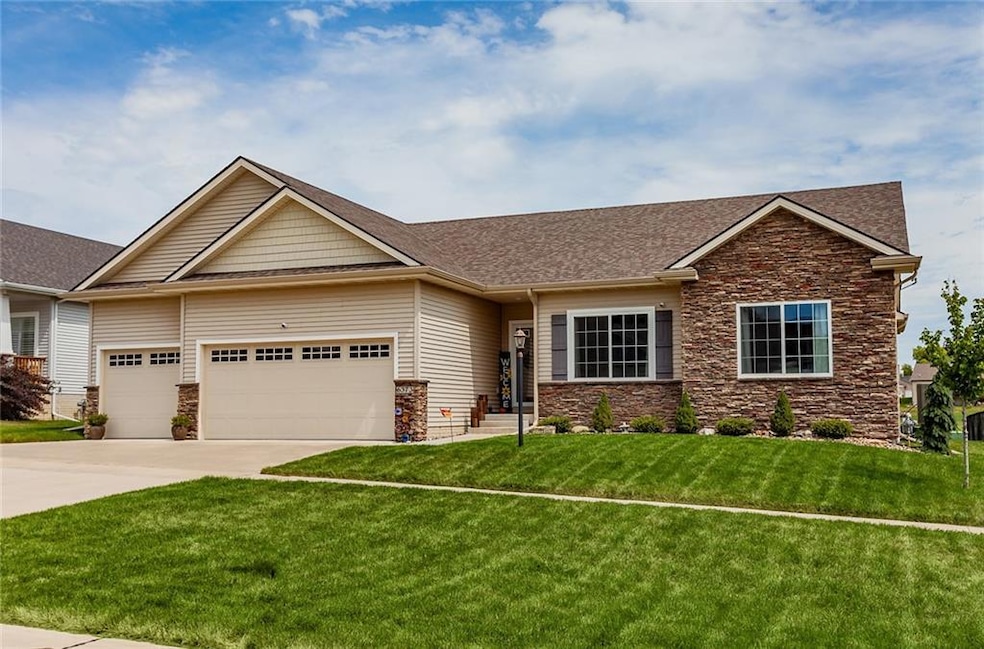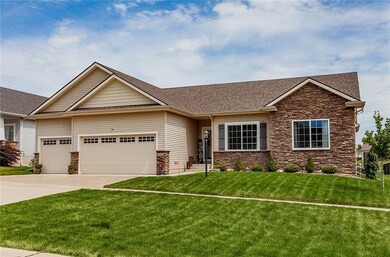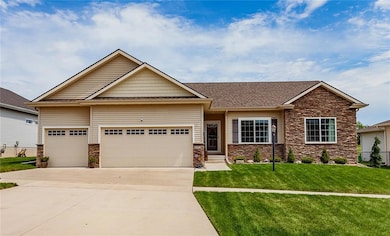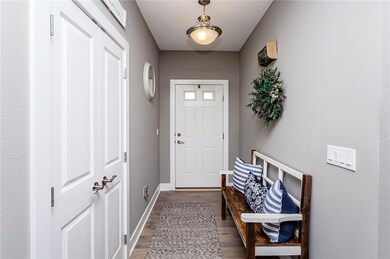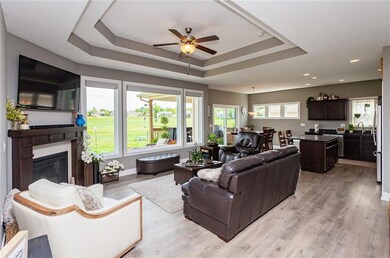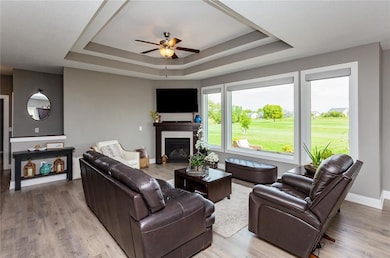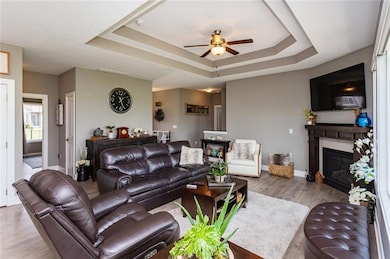
6373 NE 8th Ct Des Moines, IA 50313
Marquisville NeighborhoodEstimated Value: $440,000 - $481,000
Highlights
- Ranch Style House
- Mud Room
- Forced Air Heating and Cooling System
- 1 Fireplace
- Tile Flooring
- Family Room Downstairs
About This Home
As of November 2022Gorgeous, nearly new 4 bedroom, 3 bathroom ranch on Woodland Hills golf course. Entering you're greeted by a bright and airy, open floor plan with so much natural light with the large windows overlooking the golf course. The great room has plenty of room for gathering with family & friends in front of the fireplace. High end blinds in living room with remote included. You will love cooking in the kitchen with LVP flooring, an island, wall pantry and the stainless steel appliances are included. The master suite is a wonderful retreat with double box ceilings, private bath, granite dual vanity sinks, shower and walk in closet. The main floor also features two more bedrooms and a full bathroom. Now walk down the open stairway and relax in your large basement family room. The basement features 1 bedroom, a full bath and plenty of storage space. Other highlights include epoxy flooring in the 3 car attached garage, main floor laundry, 12 x 12 covered patio w/a wonderful view of the golf course with an extended deck.
Home Details
Home Type
- Single Family
Est. Annual Taxes
- $5,458
Year Built
- Built in 2017
Lot Details
- 9,000 Sq Ft Lot
- Lot Dimensions are 72x125
- Property is zoned MDR
HOA Fees
- $18 Monthly HOA Fees
Home Design
- Ranch Style House
- Asphalt Shingled Roof
- Cement Board or Planked
Interior Spaces
- 1,684 Sq Ft Home
- 1 Fireplace
- Mud Room
- Family Room Downstairs
- Dining Area
- Fire and Smoke Detector
- Laundry on main level
Kitchen
- Stove
- Microwave
- Dishwasher
Flooring
- Carpet
- Laminate
- Tile
- Vinyl
Bedrooms and Bathrooms
Parking
- 3 Car Attached Garage
- Driveway
Utilities
- Forced Air Heating and Cooling System
- Cable TV Available
Community Details
- Hrc Association Mgmt Association, Phone Number (515) 243-3228
- Built by Hubbell Homes
Listing and Financial Details
- Assessor Parcel Number 27002464802006
Ownership History
Purchase Details
Home Financials for this Owner
Home Financials are based on the most recent Mortgage that was taken out on this home.Purchase Details
Home Financials for this Owner
Home Financials are based on the most recent Mortgage that was taken out on this home.Purchase Details
Similar Homes in Des Moines, IA
Home Values in the Area
Average Home Value in this Area
Purchase History
| Date | Buyer | Sale Price | Title Company |
|---|---|---|---|
| Scanlan Steven R | $411,000 | -- | |
| Hockensmith William Thomas | $324,500 | None Available | |
| Hubbell Homes Llc | $124,000 | None Available |
Mortgage History
| Date | Status | Borrower | Loan Amount |
|---|---|---|---|
| Previous Owner | Hockensmith William Thomas | $144,100 |
Property History
| Date | Event | Price | Change | Sq Ft Price |
|---|---|---|---|---|
| 11/17/2022 11/17/22 | Sold | $411,000 | -2.1% | $244 / Sq Ft |
| 10/17/2022 10/17/22 | Pending | -- | -- | -- |
| 09/29/2022 09/29/22 | Price Changed | $420,000 | -2.3% | $249 / Sq Ft |
| 09/12/2022 09/12/22 | Price Changed | $430,000 | -1.1% | $255 / Sq Ft |
| 08/30/2022 08/30/22 | For Sale | $435,000 | +34.2% | $258 / Sq Ft |
| 01/16/2019 01/16/19 | Sold | $324,100 | -4.7% | $194 / Sq Ft |
| 12/17/2018 12/17/18 | Pending | -- | -- | -- |
| 06/09/2017 06/09/17 | For Sale | $340,000 | -- | $204 / Sq Ft |
Tax History Compared to Growth
Tax History
| Year | Tax Paid | Tax Assessment Tax Assessment Total Assessment is a certain percentage of the fair market value that is determined by local assessors to be the total taxable value of land and additions on the property. | Land | Improvement |
|---|---|---|---|---|
| 2024 | $5,716 | $417,200 | $66,300 | $350,900 |
| 2023 | $5,550 | $417,200 | $66,300 | $350,900 |
| 2022 | $5,458 | $349,500 | $57,700 | $291,800 |
| 2021 | $5,216 | $349,500 | $57,700 | $291,800 |
| 2020 | $5,216 | $326,500 | $53,900 | $272,600 |
| 2019 | $5,596 | $320,600 | $53,900 | $266,700 |
| 2018 | $30 | $321,900 | $51,300 | $270,600 |
| 2017 | $30 | $1,730 | $1,730 | $0 |
Agents Affiliated with this Home
-
Aubrie Doyle
A
Seller's Agent in 2022
Aubrie Doyle
RE/MAX Results
(319) 573-9349
1 in this area
109 Total Sales
-
Kathy Swanson
K
Seller Co-Listing Agent in 2022
Kathy Swanson
RE/MAX
(515) 778-3638
5 in this area
277 Total Sales
-
Stacie Holst

Buyer's Agent in 2022
Stacie Holst
RE/MAX
(515) 720-0825
2 in this area
195 Total Sales
-
Teresa Knox

Seller's Agent in 2019
Teresa Knox
Iowa Realty Ankeny
(515) 240-3078
10 in this area
147 Total Sales
-
K
Seller Co-Listing Agent in 2019
Karen Kelly, CRS GRI
Iowa Realty Ankeny
(515) 360-8079
-
Alice Winders

Buyer's Agent in 2019
Alice Winders
RE/MAX
(515) 771-2329
1 in this area
56 Total Sales
Map
Source: Des Moines Area Association of REALTORS®
MLS Number: 659161
APN: 27002464802006
- 6398 NE 8th Ct
- 1048 NE 64th Ave
- 23 Greens at Woodland Hills 6 Ave
- 24 Greens at Woodland Hills 6 Ave
- 1032 NE 64th Ave
- 1064 NE 64th Ave
- 6542 NE 9th Ct
- 1099 NE 64th Ave
- 6381 NE 11th Ct
- 6411 NE 11th Ct
- 6573 NE 11th Ct
- 6570 NE 11th Ct
- 6443 NE 11th Ct
- 6417 NE 11th Ct
- 6433 NE 11th Ct
- 6423 NE 11th Ct
- 6403 NE 11th Ct
- 6557 NE 11th Ct
- 6565 NE 11th Ct
- 6579 NE 11th Ct
