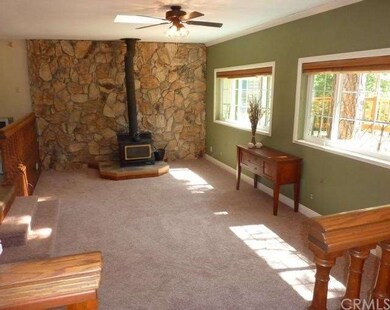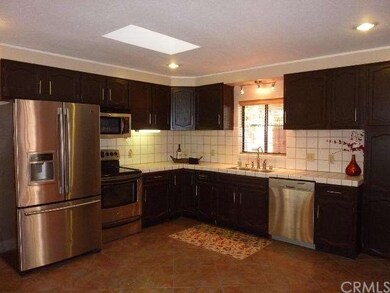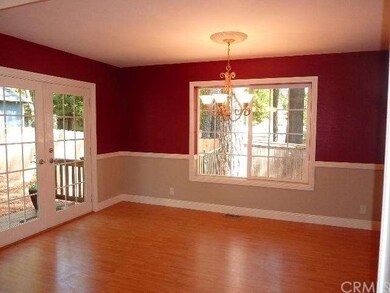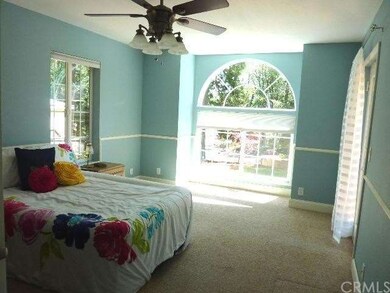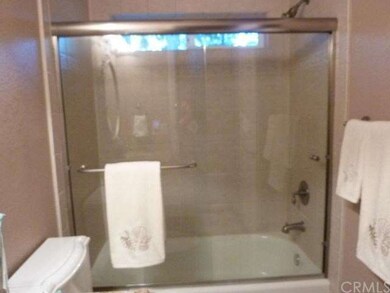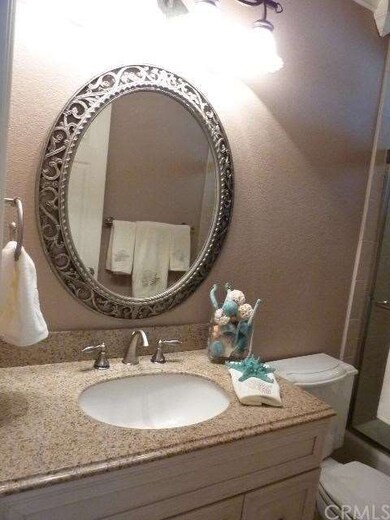
6373 Seton Ct Magalia, CA 95954
Magalia NeighborhoodHighlights
- In Ground Pool
- All Bedrooms Downstairs
- Mountain View
- Primary Bedroom Suite
- Open Floorplan
- Clubhouse
About This Home
As of December 2021This beautiful home with an open floor plan is set at the end of a cul-d-sac in sheltering pines, surrounded by nature with tasteful touches of landscaping. From the moment you pass through the wrought iron gates you’ll feel the peace. The large front deck invites you to sit and enjoy the beauty. The focal point of the living room is a massive rock wall behind the wood stove. This home has plenty of room to roam. Eat in the spacious remodeled kitchen or the formal dining room, which provides access via lovely French doors to another inviting deck that overlooks the cross fenced back yard. The master suite boasts an attached versatile retreat with a slider that provides access to the side yard with patio. The second large bedroom with an adjacent bathroom, is separate from the other bedrooms and can be used as a second master, office or guest area; it has access to the front deck. All three full baths have been updated. Numerous skylights throughout the home bring in the natural light and lots of dual pane windows allow views of the beauty outside. This home has been well maintained and upgraded with fresh paint, newer 40 year roof, carpet, tile and laminant flooring plus a security system. After one tour, you'll fall in love with this home.
Last Agent to Sell the Property
Patricia McKee
Olde Tyme Realty, Inc. License #01428643 Listed on: 04/22/2013
Last Buyer's Agent
Tom Gagne
Coldwell Banker C&C Properties License #01086956
Home Details
Home Type
- Single Family
Est. Annual Taxes
- $3,676
Year Built
- Built in 1985
Lot Details
- 0.27 Acre Lot
- Cul-De-Sac
- Rural Setting
- East Facing Home
- Cross Fenced
- Wrought Iron Fence
- Wood Fence
- Block Wall Fence
- Fence is in good condition
- Paved or Partially Paved Lot
- Drip System Landscaping
- Sprinklers on Timer
- Back and Front Yard
HOA Fees
- $15 Monthly HOA Fees
Parking
- 2 Car Attached Garage
Home Design
- Contemporary Architecture
- Split Level Home
- Turnkey
- Block Foundation
- Tile Roof
- Composition Roof
- Asphalt Roof
- Wood Siding
- Vertical Siding
- HardiePlank Type
- Copper Plumbing
Interior Spaces
- 1,831 Sq Ft Home
- Open Floorplan
- Chair Railings
- Crown Molding
- High Ceiling
- Ceiling Fan
- Skylights
- Recessed Lighting
- Double Pane Windows
- Blinds
- Window Screens
- Double Door Entry
- French Doors
- Sliding Doors
- Panel Doors
- Living Room with Fireplace
- Dining Room
- Sun or Florida Room
- Storage
- Center Hall
- Carpet
- Mountain Views
Kitchen
- Country Kitchen
- Self-Cleaning Convection Oven
- Electric Oven
- Electric Cooktop
- Free-Standing Range
- Warming Drawer
- Microwave
- Ice Maker
- Water Line To Refrigerator
- Dishwasher
- ENERGY STAR Qualified Appliances
- Granite Countertops
- Tile Countertops
- Disposal
Bedrooms and Bathrooms
- 3 Bedrooms
- Retreat
- All Bedrooms Down
- Primary Bedroom Suite
- Double Master Bedroom
- Walk-In Closet
- 3 Full Bathrooms
Laundry
- Laundry Room
- Laundry in Garage
- Dryer
- Washer
Attic
- Attic Fan
- Pull Down Stairs to Attic
Home Security
- Home Security System
- Carbon Monoxide Detectors
- Fire and Smoke Detector
Accessible Home Design
- Halls are 36 inches wide or more
- More Than Two Accessible Exits
- Accessible Parking
Outdoor Features
- In Ground Pool
- Deck
- Concrete Porch or Patio
- Rain Gutters
Utilities
- Forced Air Heating and Cooling System
- Electric Water Heater
- Conventional Septic
Listing and Financial Details
- Assessor Parcel Number 064400013000
Community Details
Overview
- Paradise Pines Association, Phone Number (530) 873-1114
- Foothills
Amenities
- Picnic Area
- Clubhouse
- Banquet Facilities
- Meeting Room
- Recreation Room
Recreation
- Tennis Courts
- Bocce Ball Court
- Community Playground
- Community Pool
- Hiking Trails
Ownership History
Purchase Details
Home Financials for this Owner
Home Financials are based on the most recent Mortgage that was taken out on this home.Purchase Details
Home Financials for this Owner
Home Financials are based on the most recent Mortgage that was taken out on this home.Purchase Details
Home Financials for this Owner
Home Financials are based on the most recent Mortgage that was taken out on this home.Purchase Details
Home Financials for this Owner
Home Financials are based on the most recent Mortgage that was taken out on this home.Purchase Details
Purchase Details
Home Financials for this Owner
Home Financials are based on the most recent Mortgage that was taken out on this home.Purchase Details
Home Financials for this Owner
Home Financials are based on the most recent Mortgage that was taken out on this home.Similar Homes in Magalia, CA
Home Values in the Area
Average Home Value in this Area
Purchase History
| Date | Type | Sale Price | Title Company |
|---|---|---|---|
| Grant Deed | $330,000 | Mid Valley Title | |
| Interfamily Deed Transfer | -- | Bidwell Title & Escrow Co | |
| Grant Deed | $215,000 | Bidwell Title & Escrow Co | |
| Interfamily Deed Transfer | -- | Accommodation | |
| Interfamily Deed Transfer | -- | Orange Coast Title | |
| Interfamily Deed Transfer | -- | Bidwell Title & Escrow Co | |
| Interfamily Deed Transfer | -- | Bidwell Title & Escrow Co | |
| Interfamily Deed Transfer | -- | None Available | |
| Grant Deed | $112,000 | Mid Valley Title Co | |
| Interfamily Deed Transfer | -- | Fidelity National Title Co |
Mortgage History
| Date | Status | Loan Amount | Loan Type |
|---|---|---|---|
| Open | $11,550 | New Conventional | |
| Open | $324,022 | FHA | |
| Previous Owner | $211,105 | FHA | |
| Previous Owner | $150,400 | New Conventional | |
| Previous Owner | $155,000 | New Conventional | |
| Previous Owner | $33,000 | Credit Line Revolving | |
| Previous Owner | $52,000 | No Value Available | |
| Previous Owner | $64,400 | No Value Available | |
| Closed | $11,550 | No Value Available |
Property History
| Date | Event | Price | Change | Sq Ft Price |
|---|---|---|---|---|
| 12/21/2021 12/21/21 | Sold | $330,000 | +1.5% | $180 / Sq Ft |
| 10/17/2021 10/17/21 | Pending | -- | -- | -- |
| 09/21/2021 09/21/21 | Price Changed | $325,000 | -7.1% | $177 / Sq Ft |
| 09/13/2021 09/13/21 | For Sale | $350,000 | +62.8% | $191 / Sq Ft |
| 06/11/2013 06/11/13 | Sold | $215,000 | -2.1% | $117 / Sq Ft |
| 05/02/2013 05/02/13 | Pending | -- | -- | -- |
| 04/22/2013 04/22/13 | For Sale | $219,500 | -- | $120 / Sq Ft |
Tax History Compared to Growth
Tax History
| Year | Tax Paid | Tax Assessment Tax Assessment Total Assessment is a certain percentage of the fair market value that is determined by local assessors to be the total taxable value of land and additions on the property. | Land | Improvement |
|---|---|---|---|---|
| 2024 | $3,676 | $343,332 | $93,636 | $249,696 |
| 2023 | $3,675 | $336,600 | $91,800 | $244,800 |
| 2022 | $3,604 | $330,000 | $90,000 | $240,000 |
| 2021 | $5,444 | $244,587 | $34,126 | $210,461 |
| 2020 | $5,311 | $242,080 | $33,777 | $208,303 |
| 2019 | $5,249 | $237,334 | $33,115 | $204,219 |
| 2018 | $5,201 | $232,681 | $32,466 | $200,215 |
| 2017 | $2,402 | $228,120 | $31,830 | $196,290 |
| 2016 | $2,298 | $223,648 | $31,206 | $192,442 |
| 2015 | $2,264 | $220,290 | $30,738 | $189,552 |
| 2014 | $2,220 | $215,975 | $30,136 | $185,839 |
Agents Affiliated with this Home
-
Heather Gorman

Seller's Agent in 2021
Heather Gorman
Willow & Birch Realty, Inc
(530) 864-0500
8 in this area
119 Total Sales
-
Joseph Gourley II

Buyer's Agent in 2021
Joseph Gourley II
Joseph Lynn Gourley II
(530) 282-2899
32 in this area
77 Total Sales
-

Seller's Agent in 2013
Patricia McKee
Olde Tyme Realty, Inc.
(530) 518-5155
4 in this area
12 Total Sales
-
T
Buyer's Agent in 2013
Tom Gagne
Coldwell Banker C&C Properties
Map
Source: California Regional Multiple Listing Service (CRMLS)
MLS Number: PA13077121
APN: 064-400-013-000
- 14402 Tulane Ct
- 0 Clarion Way Unit SN24178844
- 6323 Juneau Ct Unit 5
- 6340 Amherst Way
- 6341 Amherst Way
- 14371 Bethany Cir
- 6411 Cumberland Rd
- 6417 Cumberland Rd
- 14322 Skyway
- 14281 Manatee Cir
- 14246 Manatee Cir
- 14182 Sherwood Cir
- 14167 Elmira Cir
- 14166 Creston Rd
- 14171 Elmira Cir
- 13681 Skyway
- 14146 Creston Rd
- 43 Mallard Ct
- 14513 Colter Way
- 14149 Wingate Cir

