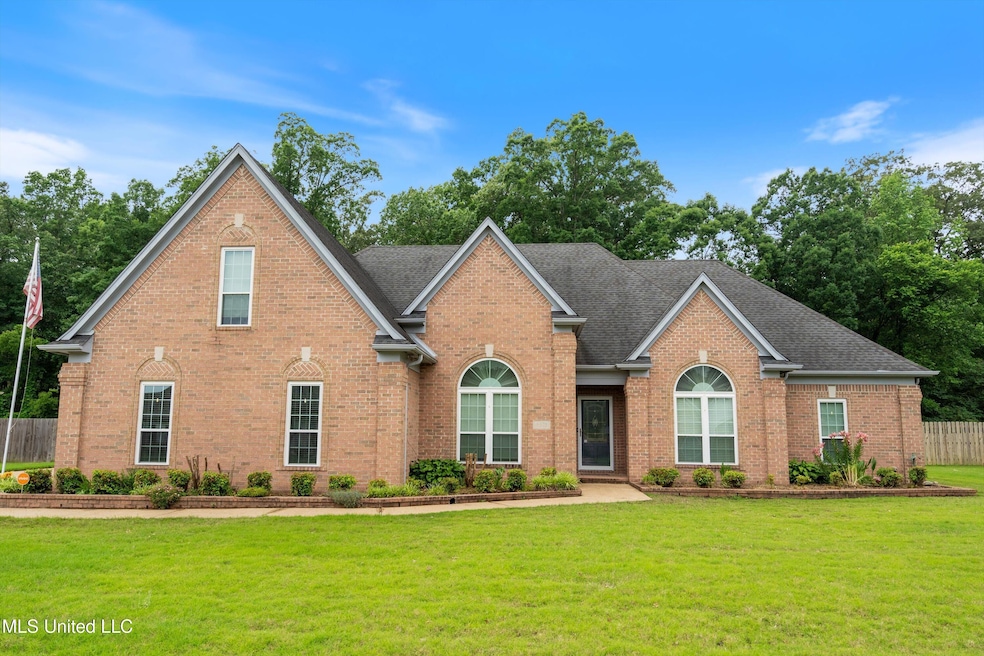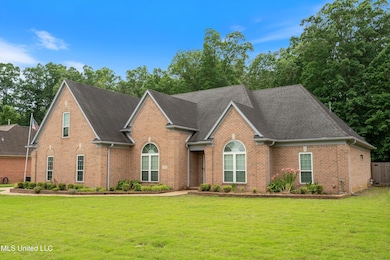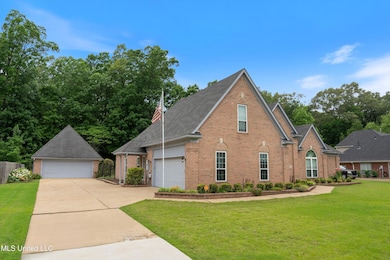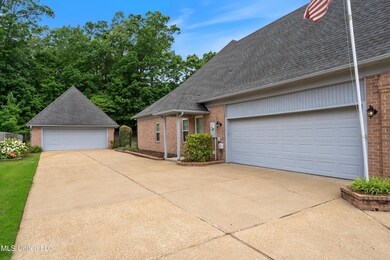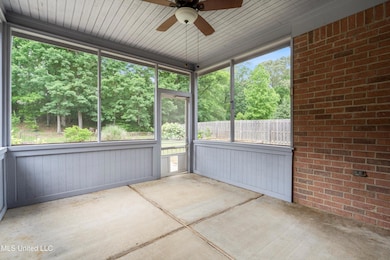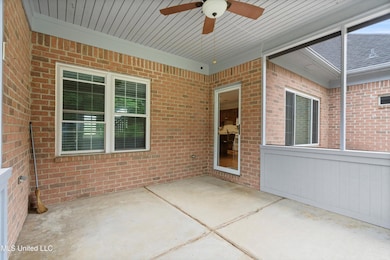6375 Darren Dr Olive Branch, MS 38654
Pleasant Hill NeighborhoodEstimated payment $2,314/month
Highlights
- Golf Course Community
- Wood Flooring
- Screened Patio
- Pleasant Hill Elementary School Rated A
- Fireplace
- Cooling Available
About This Home
Move-In Ready Gem in Cherokee Meadows Golf Course Community! Welcome to this beautifully maintained 4-bedroom, 3.5-bath home offering 3,000 sq ft of thoughtfully designed living space in the prestigious Cherokee Meadows golf course community. Freshly painted with new carpet throughout, this home is truly turn-key. The spacious main level features a desirable split floor plan with 3 bedrooms and 2.5 baths, including a primary suite with custom closets by Incognito/Inspired Closets. A formal dining room and dedicated office provide both elegance and functionality, while the expansive living areas are perfect for entertaining or everyday comfort. Upstairs, you'll find a private guest suite with its own full bath and access to a large, well-lit, floored attic—perfect for extra storage or future expansion. Enjoy outdoor living from the screened back porch overlooking the iron-fenced backyard, designed to preserve your view of nature without interruption. The oversized laundry room includes a sink and hookups for an additional refrigerator and range—ideal for busy households. Garage lovers will appreciate both the attached 2-car garage with built-in cabinets and the detached 2-car garage that includes a spacious workshop and pull-down attic storage. With a freshly updated interior, a flexible floor plan, premium storage, and a prime location, this home is a rare find. Don't miss your chance to live in one of the area's most desirable communities!
Open House Schedule
-
Sunday, February 08, 20262:00 to 4:00 pm2/8/2026 2:00:00 PM +00:002/8/2026 4:00:00 PM +00:00Add to Calendar
Home Details
Home Type
- Single Family
Est. Annual Taxes
- $1,886
Year Built
- Built in 1998
Lot Details
- 0.61 Acre Lot
- Landscaped
- Few Trees
- Front Yard
Parking
- 4 Car Garage
Home Design
- Architectural Shingle Roof
Interior Spaces
- 3,000 Sq Ft Home
- 1.5-Story Property
- Fireplace
- Blinds
- Home Security System
- Laundry Room
- Property Views
Flooring
- Wood
- Carpet
- Tile
Bedrooms and Bathrooms
- 4 Bedrooms
Schools
- Pleasant Hill Elementary School
- Desoto Central Middle School
- Desoto Central High School
Utilities
- Cooling Available
- Heating Available
Additional Features
- Grip-Accessible Features
- Screened Patio
- Property is near golf course
Listing and Financial Details
- Assessor Parcel Number 1069310400000600
Community Details
Overview
- Cherokee Meadows Subdivision
Recreation
- Golf Course Community
Map
Home Values in the Area
Average Home Value in this Area
Tax History
| Year | Tax Paid | Tax Assessment Tax Assessment Total Assessment is a certain percentage of the fair market value that is determined by local assessors to be the total taxable value of land and additions on the property. | Land | Improvement |
|---|---|---|---|---|
| 2025 | $3,695 | $31,908 | $3,800 | $28,108 |
| 2024 | $1,886 | $21,319 | $3,800 | $17,519 |
| 2023 | $1,886 | $21,319 | $0 | $0 |
| 2022 | $1,886 | $21,319 | $3,800 | $17,519 |
| 2021 | $1,886 | $21,319 | $3,800 | $17,519 |
| 2020 | $1,886 | $21,319 | $3,800 | $17,519 |
| 2019 | $1,886 | $21,319 | $3,800 | $17,519 |
| 2017 | $1,877 | $38,562 | $21,181 | $17,381 |
| 2016 | $1,877 | $21,965 | $3,800 | $18,165 |
| 2015 | $3,014 | $40,130 | $21,965 | $18,165 |
| 2014 | $1,985 | $21,965 | $0 | $0 |
| 2013 | $1,927 | $21,965 | $0 | $0 |
Property History
| Date | Event | Price | List to Sale | Price per Sq Ft |
|---|---|---|---|---|
| 12/03/2025 12/03/25 | Price Changed | $415,000 | -1.2% | $138 / Sq Ft |
| 11/14/2025 11/14/25 | Price Changed | $420,000 | -1.2% | $140 / Sq Ft |
| 09/26/2025 09/26/25 | Price Changed | $425,000 | -1.2% | $142 / Sq Ft |
| 08/13/2025 08/13/25 | Price Changed | $430,000 | -1.1% | $143 / Sq Ft |
| 06/18/2025 06/18/25 | For Sale | $435,000 | 0.0% | $145 / Sq Ft |
| 06/10/2025 06/10/25 | Pending | -- | -- | -- |
| 05/21/2025 05/21/25 | For Sale | $435,000 | -- | $145 / Sq Ft |
Purchase History
| Date | Type | Sale Price | Title Company |
|---|---|---|---|
| Quit Claim Deed | -- | None Listed On Document | |
| Interfamily Deed Transfer | -- | None Available | |
| Interfamily Deed Transfer | -- | None Available |
Source: MLS United
MLS Number: 4114001
APN: 1069310400000600
- 6384 Acree Woods Dr
- 6502 Timber Oaks Dr
- 6658 Indigo Lake Dr
- 6040 Autumn Pointe Cove
- 6923 Silver Cloud Cove
- 0 S Hamilton Cir
- 6363 Cheyenne Dr
- 6459 Cheyenne Dr
- 6934 Sunrise Loop W
- 6635 Renee Dr
- 6647 Renee Dr
- 7128 Apache Dr
- 6919 Oak Forest Dr
- 7501 Iron Loop
- 7402 Grandiflora Dr
- 6261 Ivy Trails Dr
- 7248 Kingcrest Rd
- 7286 Kingcrest Rd
- 10190 May Flowers St
- 4777 Bolivar Trail N
- 6348 Cheyenne Dr
- 6495 Cheyenne Dr
- 7143 Emily Ln
- 6723 Crystal Dr
- 7141 Oak Forest Dr
- 7200 Kingcrest Rd
- 7428 Acree Ln
- 7333 Eastover Blvd
- 7436 Newbury Dr
- 7452 Newbury Dr
- 7464 Newbury Dr
- 7787 Allen Ridge Ln
- 7864 Allen Ridge Ln
- 5571 Stonecrest Dr
- 8078 Baron Dr
- 9077 Neil Ave
- 9155 Mason St
- 5808 Shiloah Cove S
- 8638 Bell Ridge Dr
- 8638 Wilderness Tr
