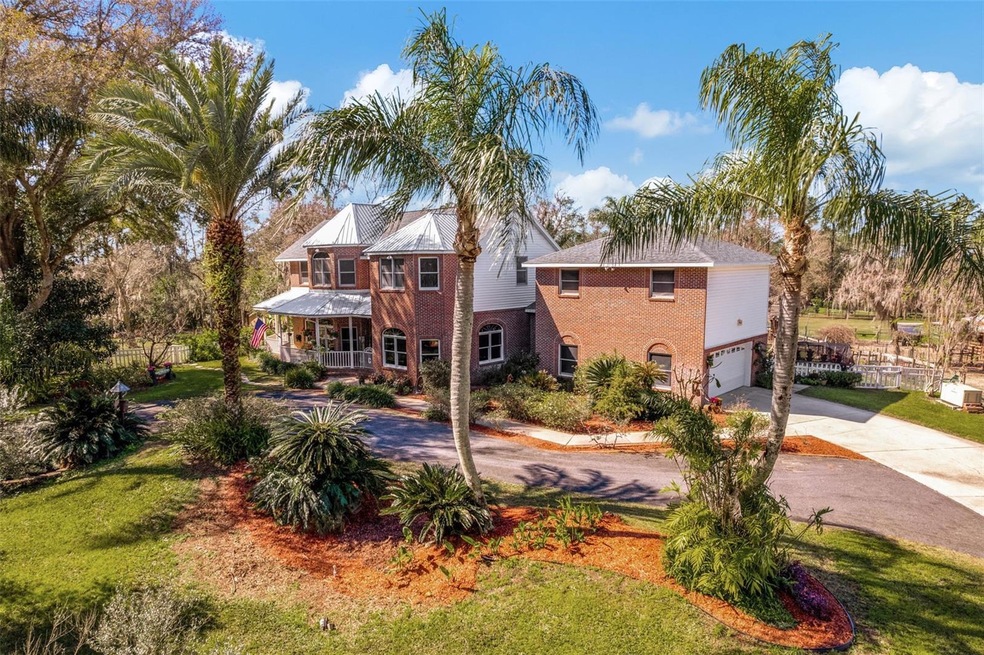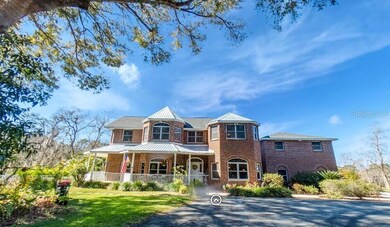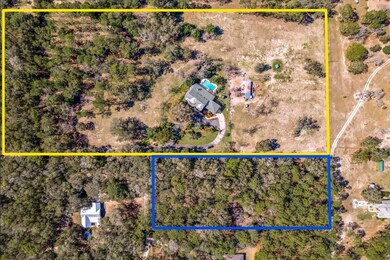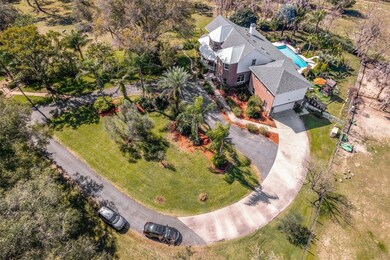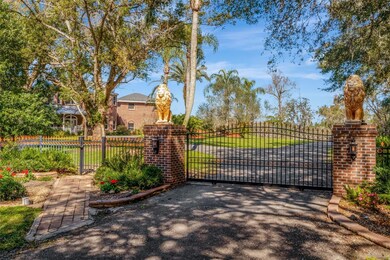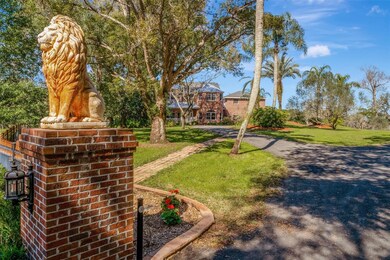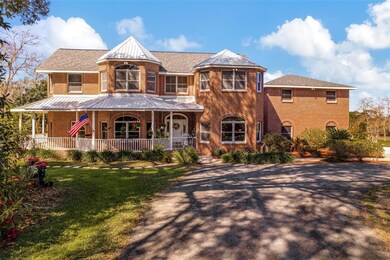
6375 Emanuels Way Brooksville, FL 34602
Estimated payment $7,231/month
Highlights
- 3 Horse Stalls
- Heated In Ground Pool
- Reverse Osmosis System
- Oak Trees
- View of Trees or Woods
- 8.4 Acre Lot
About This Home
Recent luxury enhancements include newly installed engineered hardwood flooring throughout the upper level and fresh interior paint in elegant, neutral tones—offering a sophisticated and move-in ready aesthetic. Step into a world where charming country living meets stately European elegance in this custom-built masterpiece. This extraordinary residence, perched on 8.4 acres with the option to acquire an additional 3.3-acre parcel, offers a lifestyle of unparalleled grandeur. The approach to this estate is like stepping onto the set of a classic movie. A tree-lined paved driveway leads to an ornate iron fence adorned with statues & a private electric gate gracefully opens to reveal a circular driveway. Your gaze is immediately captured by the two-story brick colonial-style home with a wrap-around porch & ornate tin-lined roof peaks. Upon crossing the threshold of the elegant lead glass door entrance, Italian marble floors guide you through a grand foyer illuminated by dazzling lights from the chandelier cascading over a circular staircase. This 5-bedroom, 4.5-bath residence spans 4,555 sq ft & boasts a party-sized outdoor area designed for entertaining. A saltwater system pool with electric heat, rock waterfall, & a slide beckon outdoor enjoyment. The porch, extending across the entire back and side of the home, offers breathtaking views for miles. The main level features a spacious master suite with a walk-in closet, upgraded marble-lined jetted tub & double vanity sinks. Main level also includes an oversized office with a closet, a separate formal dining & living room area, a half bath, a family room with a gas wood-log fireplace, a breakfast nook & a gas cooktop in the island kitchen. Additional amenities include a reverse osmosis filter to sink/refrigerator, pantry/wine cellar closet, an oversized laundry room with a sink & pool bath. The oversized side-entry 2-car garage (28 x 24) with a second-story game room above offers versatile space suitable for in-laws, guests, a she-shed, a man cave, or even a trendy speakeasy. Ascend the spectacular circular staircase to discover an additional master suite with a private bath, two guest rooms (one with a built-in vanity and sink) & another versatile room perfect for a playroom, office/den, or additional bedroom. A second guest bathroom completes the upper level. For the outdoor enthusiast, a barn with a 5-ft slab provides storage for farm equipment, along with chicken coops & three horse stall areas. The entire parcel is fenced with a combination of barbed wire & field fence, creating a haven for grazing cows & a donkey. The property showcases the horticultural expertise of Mrs. Green Thumb, with an abundance of citrus, herb, and vegetable garden varieties. A transferable termite policy adds peace of mind. As a modern touch, a 2021 gas generator with an owned propane tank ensures an uninterrupted power supply. New roof installed 2023. This property is not just a home; it's a legacy, meticulously crafted for those who appreciate the finer things in life. Welcome to a residence where every detail reflects the artistry of fine living.
Listing Agent
PREFERRED PROPERTY ASSOC INC Brokerage Phone: 352-688-1303 License #708344 Listed on: 02/15/2024
Home Details
Home Type
- Single Family
Est. Annual Taxes
- $3,689
Year Built
- Built in 1989
Lot Details
- 8.4 Acre Lot
- East Facing Home
- Cross Fenced
- Board Fence
- Wire Fence
- Mature Landscaping
- Private Lot
- Gentle Sloping Lot
- Irrigation Equipment
- Oak Trees
- Fruit Trees
- Wooded Lot
- Garden
- 2 Lots in the community
- Additional Parcels
Parking
- 2 Car Attached Garage
- Oversized Parking
- Ground Level Parking
- Side Facing Garage
- Garage Door Opener
- Circular Driveway
Property Views
- Woods
- Park or Greenbelt
Home Design
- Colonial Architecture
- Brick Exterior Construction
- Block Foundation
- Slab Foundation
- Shingle Roof
- Metal Roof
- Block Exterior
- Stucco
Interior Spaces
- 4,555 Sq Ft Home
- 2-Story Property
- Wet Bar
- Cathedral Ceiling
- Ceiling Fan
- Skylights
- Gas Fireplace
- Shades
- Rods
- French Doors
- Family Room with Fireplace
- Family Room Off Kitchen
- Formal Dining Room
- Den
- Bonus Room
- Inside Utility
Kitchen
- Eat-In Kitchen
- Built-In Oven
- Cooktop
- Microwave
- Dishwasher
- Solid Surface Countertops
- Solid Wood Cabinet
- Disposal
- Reverse Osmosis System
Flooring
- Carpet
- Marble
- Ceramic Tile
Bedrooms and Bathrooms
- 5 Bedrooms
- Primary Bedroom on Main
- Primary Bedroom Upstairs
- Split Bedroom Floorplan
- Walk-In Closet
Laundry
- Laundry Room
- Dryer
- Washer
Home Security
- Security System Owned
- Security Gate
- Security Fence, Lighting or Alarms
- Fire and Smoke Detector
Pool
- Heated In Ground Pool
- Gunite Pool
- Saltwater Pool
Outdoor Features
- Wrap Around Porch
- Patio
- Shed
- Outdoor Grill
Farming
- Equipment Barn
- Pasture
Horse Facilities and Amenities
- Zoned For Horses
- 3 Horse Stalls
Utilities
- Central Heating and Cooling System
- Thermostat
- Power Generator
- Propane
- 1 Water Well
- Electric Water Heater
- 2 Septic Tanks
- Private Sewer
- Phone Available
Community Details
- No Home Owners Association
- Acreage Subdivision
- Greenbelt
Listing and Financial Details
- Visit Down Payment Resource Website
- Assessor Parcel Number R35-422-20-0000-0200-0010
Map
Home Values in the Area
Average Home Value in this Area
Tax History
| Year | Tax Paid | Tax Assessment Tax Assessment Total Assessment is a certain percentage of the fair market value that is determined by local assessors to be the total taxable value of land and additions on the property. | Land | Improvement |
|---|---|---|---|---|
| 2024 | $3,689 | $262,643 | -- | -- |
| 2023 | $3,689 | $255,108 | $0 | $0 |
| 2022 | $3,604 | $247,792 | $0 | $0 |
| 2021 | $3,295 | $240,413 | $0 | $0 |
| 2020 | $3,383 | $235,955 | $0 | $0 |
| 2019 | $3,399 | $230,676 | $0 | $0 |
| 2018 | $2,870 | $226,408 | $0 | $0 |
| 2017 | $3,159 | $221,775 | $0 | $0 |
| 2016 | $3,062 | $217,237 | $0 | $0 |
| 2015 | $3,094 | $215,735 | $0 | $0 |
| 2014 | $3,009 | $214,032 | $0 | $0 |
Property History
| Date | Event | Price | Change | Sq Ft Price |
|---|---|---|---|---|
| 06/10/2025 06/10/25 | Price Changed | $1,250,000 | -7.4% | $274 / Sq Ft |
| 04/29/2025 04/29/25 | For Sale | $1,350,000 | 0.0% | $296 / Sq Ft |
| 03/05/2025 03/05/25 | Off Market | $1,350,000 | -- | -- |
| 01/15/2025 01/15/25 | Price Changed | $1,350,000 | -12.9% | $296 / Sq Ft |
| 02/09/2024 02/09/24 | For Sale | $1,550,000 | -- | $340 / Sq Ft |
Purchase History
| Date | Type | Sale Price | Title Company |
|---|---|---|---|
| Interfamily Deed Transfer | -- | -- |
Mortgage History
| Date | Status | Loan Amount | Loan Type |
|---|---|---|---|
| Closed | $200,000 | Credit Line Revolving | |
| Closed | $120,000 | Credit Line Revolving | |
| Closed | $310,468 | Unknown | |
| Closed | $290,000 | New Conventional | |
| Closed | $100,000 | Credit Line Revolving |
Similar Homes in Brooksville, FL
Source: Stellar MLS
MLS Number: U8231152
APN: R35-422-20-0000-0200-0010
- 27431 White Dove Dr
- 0 Oakton Dr
- 27453 White Dove Dr
- 27319 Dale Ave
- 27286 Warner Ave
- 27263 Warner Ave
- 6423 Boxwood St
- 6361 Boxwood St
- 27143 Wakefield Dr
- 28297 Wild Rose Ln
- 27118 Fernery Ave
- 27103 Wakefield Dr
- 27103 Frampton Ave
- 6358 Dakota Dr
- 6421 Sunnyside Ranch Rd
- 27050 Anthony Ave
- 27017 Mott Ave
- 28410 Wildlife Ln
- 6158 Sumter Dr
- 26469 Kevin Kelly Ave
- 27084 Roper Rd
- 6354 Enterprise Dr Unit ID1234457P
- 26485 Wakefield Dr
- 29157 Heckleman St
- 5317 Cricket Rd
- 29350 Fedora Cir
- 29342 Fedora Cir
- 29824 Fedora Cir
- 30894 Water Lily Dr Unit 1
- 6856 Wirevine Dr
- 30953 Water Lily Dr
- 31178 Park Ridge Dr Unit ID1234462P
- 6519 Redbay Dr
- 5341 Gazebo Way Unit 5341E
- 5680 Woodford St Unit 5680E
- 5397 Bahia Way Unit 5397E
- 5392 Bahia Way Unit 5392E
- 5620 Woodford St Unit 5620E
- 5576 Woodford St Unit 5576E
- 1009 Cloverleaf Cir Unit 1009
