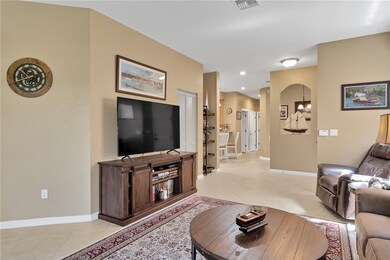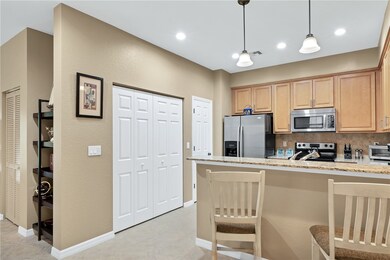
6375 Oxford Cir Unit 101A Vero Beach, FL 32966
Highlights
- Fitness Center
- Senior Community
- Clubhouse
- Spa
- Gated Community
- Garden View
About This Home
As of August 2022Beautifully maintained, end-unit Villa in 55+Active Woodfield. Split floor plan. No carpeting here!!! LED recessed lighting. Newly painted interior. New garage opener. New Water Heater 6/22. Accordion shutters. Clubhouse w/social events, heated pool/spa, fitness center & tennis. HOA includes Cable TV and Internet. Must see! Great Vero Beach location.
Home Details
Home Type
- Single Family
Est. Annual Taxes
- $2,833
Year Built
- Built in 2010
Lot Details
- Lot Dimensions are 32x120
- East Facing Home
Parking
- 1 Car Garage
Home Design
- Tile Roof
- Stucco
Interior Spaces
- 1,550 Sq Ft Home
- 1-Story Property
- Window Treatments
- Sliding Doors
- Garden Views
Kitchen
- Range
- Microwave
- Dishwasher
- Disposal
Flooring
- Laminate
- Tile
Bedrooms and Bathrooms
- 3 Bedrooms
- Split Bedroom Floorplan
- Closet Cabinetry
- Walk-In Closet
- 2 Full Bathrooms
Laundry
- Laundry closet
- Dryer
- Washer
Home Security
- Security System Owned
- Fire and Smoke Detector
Pool
- Spa
- Heated Pool
- Outdoor Pool
Outdoor Features
- Enclosed patio or porch
- Rain Gutters
Utilities
- Central Heating and Cooling System
- Electric Water Heater
Listing and Financial Details
- Tax Lot 8A
- Assessor Parcel Number 32393200019000000008.1
Community Details
Overview
- Senior Community
- Association fees include common areas, cable TV, internet, ground maintenance, recreation facilities, reserve fund, security
- Elliott Merrill Association
- Woodfield Subdivision
Amenities
- Clubhouse
- Game Room
Recreation
- Tennis Courts
- Fitness Center
- Community Pool
- Trails
Security
- Resident Manager or Management On Site
- Card or Code Access
- Gated Community
Ownership History
Purchase Details
Purchase Details
Home Financials for this Owner
Home Financials are based on the most recent Mortgage that was taken out on this home.Purchase Details
Home Financials for this Owner
Home Financials are based on the most recent Mortgage that was taken out on this home.Purchase Details
Similar Homes in Vero Beach, FL
Home Values in the Area
Average Home Value in this Area
Purchase History
| Date | Type | Sale Price | Title Company |
|---|---|---|---|
| Warranty Deed | -- | -- | |
| Warranty Deed | $345,000 | New Title Company Name | |
| Warranty Deed | $205,000 | Oceanside Title And Escrow | |
| Warranty Deed | $140,100 | Pgp Title |
Property History
| Date | Event | Price | Change | Sq Ft Price |
|---|---|---|---|---|
| 08/17/2022 08/17/22 | Sold | $345,000 | +1.5% | $223 / Sq Ft |
| 07/18/2022 07/18/22 | Pending | -- | -- | -- |
| 06/08/2022 06/08/22 | For Sale | $340,000 | +65.9% | $219 / Sq Ft |
| 11/09/2020 11/09/20 | Sold | $205,000 | -18.0% | $136 / Sq Ft |
| 10/10/2020 10/10/20 | Pending | -- | -- | -- |
| 01/09/2020 01/09/20 | For Sale | $250,000 | -- | $166 / Sq Ft |
Tax History Compared to Growth
Tax History
| Year | Tax Paid | Tax Assessment Tax Assessment Total Assessment is a certain percentage of the fair market value that is determined by local assessors to be the total taxable value of land and additions on the property. | Land | Improvement |
|---|---|---|---|---|
| 2024 | $3,706 | $294,720 | $42,500 | $252,220 |
| 2023 | $3,706 | $293,189 | $21,250 | $271,939 |
| 2022 | $3,125 | $250,083 | $21,250 | $228,833 |
| 2021 | $2,833 | $184,204 | $17,000 | $167,204 |
| 2020 | $1,101 | $104,429 | $0 | $0 |
| 2019 | $1,089 | $102,081 | $0 | $0 |
| 2018 | $1,072 | $100,178 | $0 | $0 |
| 2017 | $1,051 | $98,118 | $0 | $0 |
| 2016 | $1,030 | $96,100 | $0 | $0 |
| 2015 | $1,064 | $95,440 | $0 | $0 |
| 2014 | $1,028 | $94,690 | $0 | $0 |
Agents Affiliated with this Home
-

Seller's Agent in 2022
Melinda McKee
McKee Realty
(772) 559-2673
96 Total Sales
-

Buyer's Agent in 2022
Richard Mckinney
RE/MAX
(772) 370-8631
1,122 Total Sales
-

Buyer's Agent in 2020
Ursula Zahn
Keller Williams Realty of VB
(772) 205-9230
96 Total Sales
Map
Source: REALTORS® Association of Indian River County
MLS Number: 257130
APN: 32-39-32-00019-0000-00008.1
- 6375 Oxford Cir Unit 104d
- 6380 Oxford Cir Unit 104D
- 6480 Oxford Cir Unit 103C
- 2850 65th Dr Unit 101
- 2557 Bella Vista Cir
- 2536 Bella Vista Cir
- 6602 Liberty Place
- 6366 Astor Place
- 6243 Thames Place
- 6360 Astor Place
- 6305 Astor Place
- 30 Plantation Dr Unit 104
- 3165 Berkley Square Way
- 6227 Thames Place
- 31 Plantation Dr Unit 202
- 31 Plantation Dr Unit 205
- 29 Plantation Dr Unit 202
- 33 Plantation Dr Unit 104
- 3198 Sussex Way






