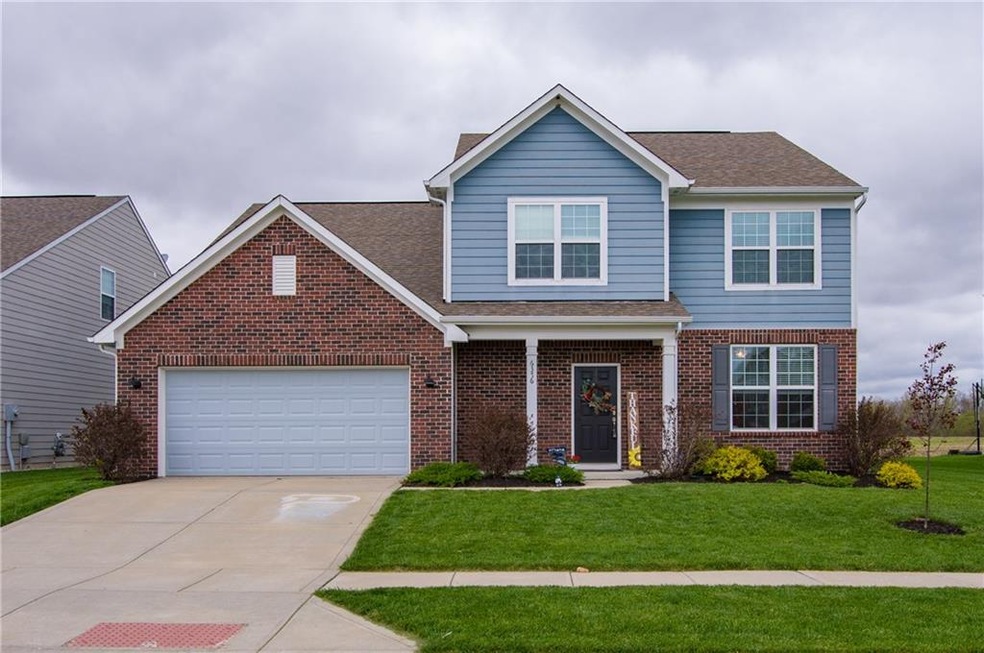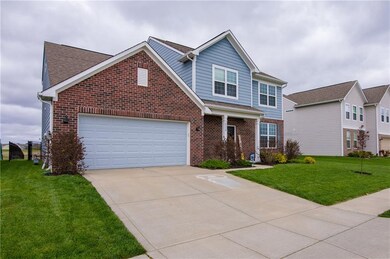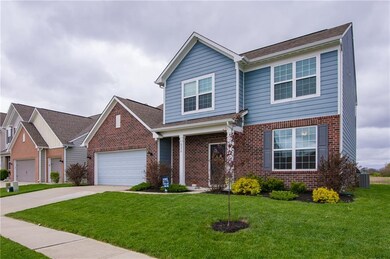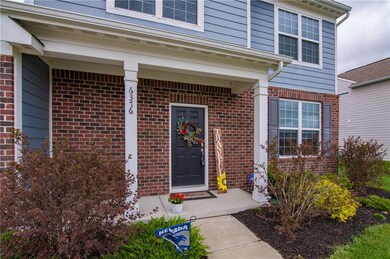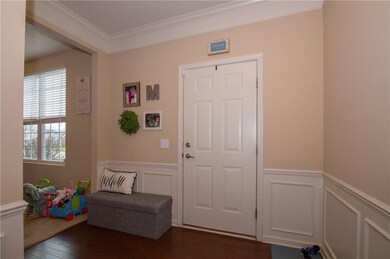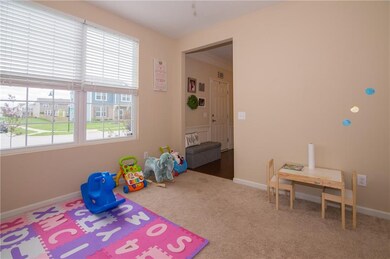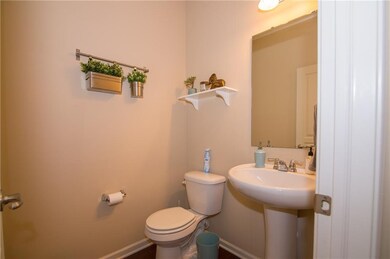
6376 Meadowview Dr Whitestown, IN 46075
Highlights
- Traditional Architecture
- 1 Fireplace
- Patio
- Boone Meadow Elementary School Rated A+
- Breakfast Room
- Forced Air Heating and Cooling System
About This Home
As of July 2020* * * Hard to find 4br 2.5ba home w/loft & home office! * * * Private, fenced yard backs up to vacant 33 acre field owned by Zionsville Community Schools! * Large entry w/wainscotting & laminate hardwoods * 9' ceilings * Huge EIK w/laminate hardwoods, granite tops, SS appliances (frig stays!), island w/breakfast bar & pendant lights (bar stools stay!), new glass tile back splash, walk-in pantry & planning desk too! * KT opens to large FR w/gas log fireplace * Luxurious MBR suite w/tiled floor in bath, 2 sinks & walk-in closet * 3 car tandem garage (pull up exercise bar can stay!) * Partial brick on front w/low maintenance Hardiplank siding on all 4 sides! * Upstairs laundry room * Home shows well & won't last long!
Last Agent to Sell the Property
F.C. Tucker Company License #RB14018590 Listed on: 05/01/2020

Home Details
Home Type
- Single Family
Est. Annual Taxes
- $2,910
Year Built
- Built in 2013
Parking
- 3 Car Garage
Home Design
- Traditional Architecture
- Slab Foundation
Interior Spaces
- 2-Story Property
- 1 Fireplace
- Breakfast Room
Bedrooms and Bathrooms
- 4 Bedrooms
Utilities
- Forced Air Heating and Cooling System
- Heating System Uses Gas
Additional Features
- Patio
- 10,019 Sq Ft Lot
Community Details
- Association fees include entrance common insurance maintenance parkplayground pool management snow removal
- Clark Meadows Subdivision
- Property managed by Community Management Services
- The community has rules related to covenants, conditions, and restrictions
Listing and Financial Details
- Assessor Parcel Number 060831000013008021
Ownership History
Purchase Details
Home Financials for this Owner
Home Financials are based on the most recent Mortgage that was taken out on this home.Purchase Details
Home Financials for this Owner
Home Financials are based on the most recent Mortgage that was taken out on this home.Purchase Details
Home Financials for this Owner
Home Financials are based on the most recent Mortgage that was taken out on this home.Similar Homes in Whitestown, IN
Home Values in the Area
Average Home Value in this Area
Purchase History
| Date | Type | Sale Price | Title Company |
|---|---|---|---|
| Warranty Deed | -- | None Available | |
| Deed | -- | Title Services Inc | |
| Warranty Deed | -- | Pgp Title |
Mortgage History
| Date | Status | Loan Amount | Loan Type |
|---|---|---|---|
| Open | $252,000 | New Conventional | |
| Previous Owner | $212,625 | New Conventional | |
| Previous Owner | $231,291 | New Conventional |
Property History
| Date | Event | Price | Change | Sq Ft Price |
|---|---|---|---|---|
| 07/24/2020 07/24/20 | Sold | $315,000 | -1.6% | $124 / Sq Ft |
| 06/24/2020 06/24/20 | Pending | -- | -- | -- |
| 06/08/2020 06/08/20 | Price Changed | $320,000 | -1.5% | $126 / Sq Ft |
| 05/15/2020 05/15/20 | For Sale | $325,000 | 0.0% | $128 / Sq Ft |
| 05/02/2020 05/02/20 | Pending | -- | -- | -- |
| 05/01/2020 05/01/20 | For Sale | $325,000 | +14.6% | $128 / Sq Ft |
| 07/25/2017 07/25/17 | Sold | $283,500 | -2.2% | $112 / Sq Ft |
| 06/26/2017 06/26/17 | Pending | -- | -- | -- |
| 06/07/2017 06/07/17 | For Sale | $289,900 | -- | $114 / Sq Ft |
Tax History Compared to Growth
Tax History
| Year | Tax Paid | Tax Assessment Tax Assessment Total Assessment is a certain percentage of the fair market value that is determined by local assessors to be the total taxable value of land and additions on the property. | Land | Improvement |
|---|---|---|---|---|
| 2024 | $4,118 | $340,600 | $54,700 | $285,900 |
| 2023 | $3,831 | $326,200 | $54,700 | $271,500 |
| 2022 | $3,885 | $309,700 | $54,700 | $255,000 |
| 2021 | $3,404 | $272,700 | $54,700 | $218,000 |
| 2020 | $3,250 | $270,000 | $54,700 | $215,300 |
| 2019 | $3,061 | $262,300 | $54,700 | $207,600 |
| 2018 | $3,015 | $259,400 | $54,700 | $204,700 |
| 2017 | $2,932 | $254,000 | $54,700 | $199,300 |
| 2016 | $2,937 | $254,000 | $54,700 | $199,300 |
| 2014 | $1,632 | $148,000 | $54,700 | $93,300 |
| 2013 | $12 | $400 | $400 | $0 |
Agents Affiliated with this Home
-
Dale Billman

Seller's Agent in 2020
Dale Billman
F.C. Tucker Company
(317) 445-3869
3 in this area
107 Total Sales
-
Mukul Khanna

Buyer's Agent in 2020
Mukul Khanna
RE/MAX Advanced Realty
(646) 578-7176
5 in this area
135 Total Sales
-
Gary Bieberich

Seller's Agent in 2017
Gary Bieberich
List4Less Discount Realty
(317) 716-3733
1 in this area
41 Total Sales
Map
Source: MIBOR Broker Listing Cooperative®
MLS Number: MBR21707211
APN: 06-08-31-000-013.008-021
- 6345 Meadowview Dr
- 5301 Tanglewood Ln
- 6137 Hardwick Dr
- 6176 Brighton Dr
- 6160 Hardwick Dr
- 5313 Brandywine Dr
- 5845 Cresswell Ln
- 6304 El Paso St
- 6379 Fairfield St
- 5304 Maywood Dr
- 5439 Maywood Dr
- 6343 Central Blvd
- 6670 Shooting Star Dr
- 5256 Bramwell Ln
- 5150 Bramwell Ln
- 5794 Wintersweet Ln
- 6819 Park Grove Blvd
- 6830 Park Grove Blvd
- 6681 Keepsake Dr
- 6748 Fallen Leaf Dr
