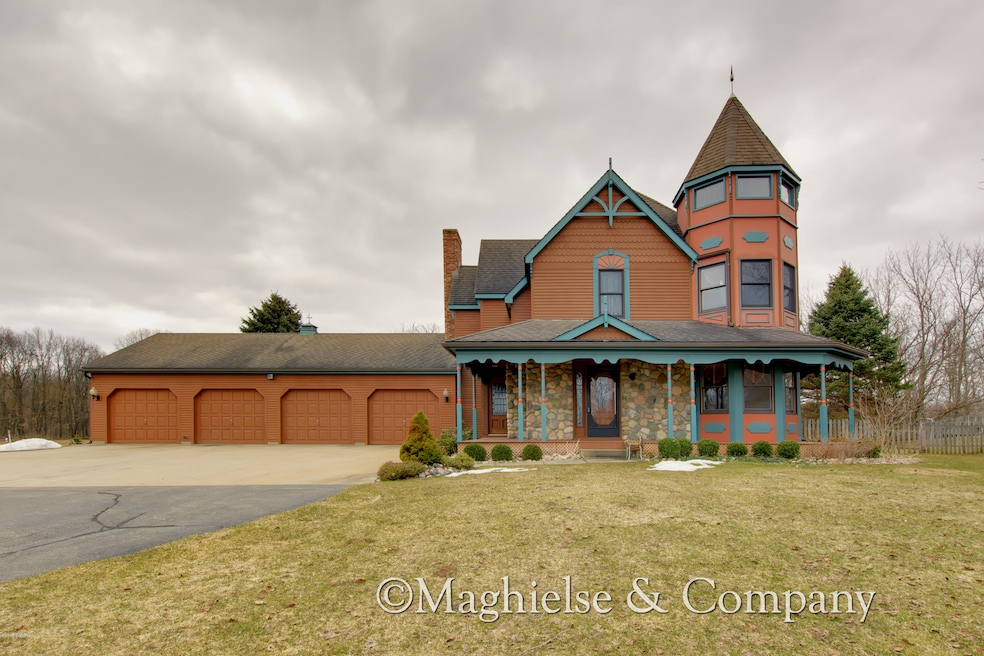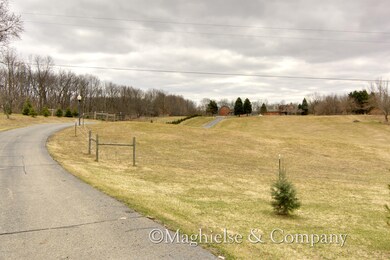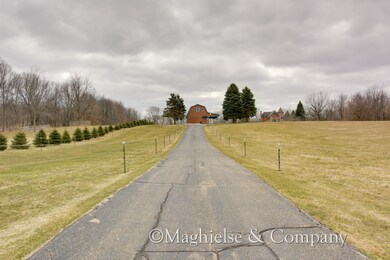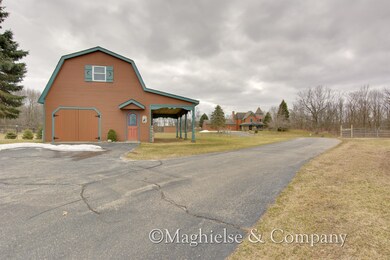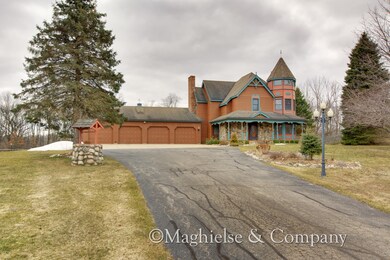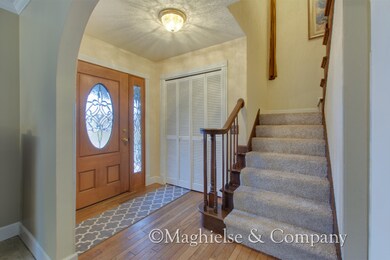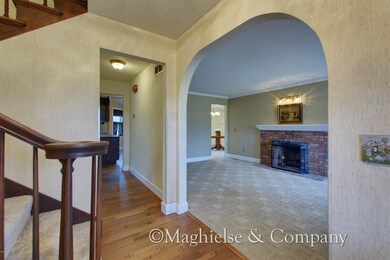
6377 W G Ave Kalamazoo, MI 49009
Estimated Value: $526,000 - $646,000
Highlights
- Stables
- 7.06 Acre Lot
- Deck
- In Ground Pool
- Fireplace in Primary Bedroom
- Recreation Room
About This Home
As of May 2015Welcome to this Elegant custom Victorian home on 7 acres. . For Horse enthusiast home has a matching carriage house/barn with 4 stalls, electric, water & elevator. The hay loft is ideal for horses or extra storage. 2 pastures, shelter, and updated quality fencing. Home has unique features. The inviting front foyer features hardwood floors and an archway leading to the formal living room w/ fire place and dining room. The open kitchen includes ample cabinets and counter space, and casual dining with large bay window. Also included on the main floor is a family room/den with a beautiful fieldstone fireplace, 3 seasons room, laundry room and half bath. The 2nd level has 4 spacious bedrooms and 1 full bath. 2nd BR features a new cedar deck overlooking the back yard Master Suite features a gas fireplace, Jacuzzi Tub and a unique spiral staircase leading to a study located on top of the turret. Lower Level has a finished recreation room/family room, and study/poss.5th bed room with plenty of storage. The back yard has beautiful brickwork, landscaping and flowers surrounding a in-ground kidney shaped pool with diving board and slide. This Property adjoins the Kal-Haven trail. 2 MI to W. MAIN. Please see all attached documents with Special Features. Make your appointment today.
Last Agent to Sell the Property
Real Estate with Maghielse &Co Listed on: 03/23/2015
Home Details
Home Type
- Single Family
Est. Annual Taxes
- $3,565
Year Built
- Built in 1989
Lot Details
- 7.06 Acre Lot
- Shrub
- Level Lot
- Garden
- Back Yard Fenced
Parking
- 4 Car Attached Garage
- Garage Door Opener
Home Design
- Victorian Architecture
- Brick or Stone Mason
- Composition Roof
- Wood Siding
- Stone
Interior Spaces
- 2-Story Property
- Wood Burning Fireplace
- Gas Log Fireplace
- Insulated Windows
- Window Treatments
- Bay Window
- Window Screens
- Family Room with Fireplace
- 3 Fireplaces
- Living Room with Fireplace
- Dining Area
- Recreation Room
- Sun or Florida Room
- Basement Fills Entire Space Under The House
- Storm Windows
Kitchen
- Eat-In Kitchen
- Oven
- Microwave
- Dishwasher
Flooring
- Wood
- Ceramic Tile
Bedrooms and Bathrooms
- 4 Bedrooms
- Fireplace in Primary Bedroom
- Whirlpool Bathtub
Laundry
- Laundry on main level
- Dryer
- Washer
Outdoor Features
- In Ground Pool
- Deck
- Pole Barn
- Porch
Horse Facilities and Amenities
- Stables
Utilities
- Forced Air Heating and Cooling System
- Heating System Uses Propane
- Well
- Water Softener is Owned
- Septic System
- Phone Available
- Cable TV Available
Listing and Financial Details
- Home warranty included in the sale of the property
Ownership History
Purchase Details
Purchase Details
Home Financials for this Owner
Home Financials are based on the most recent Mortgage that was taken out on this home.Purchase Details
Purchase Details
Home Financials for this Owner
Home Financials are based on the most recent Mortgage that was taken out on this home.Similar Homes in Kalamazoo, MI
Home Values in the Area
Average Home Value in this Area
Purchase History
| Date | Buyer | Sale Price | Title Company |
|---|---|---|---|
| Bydash Adam | -- | None Available | |
| Bydash Adam J | $310,000 | Title Resource Agency | |
| Blackledge Daniel G | -- | None Available | |
| Leonard Brian J | $329,000 | Chicago Title |
Mortgage History
| Date | Status | Borrower | Loan Amount |
|---|---|---|---|
| Open | Bydash Adam J | $235,000 | |
| Previous Owner | Leonard Brian J | $263,200 | |
| Previous Owner | Leonard Brian J | $49,350 | |
| Previous Owner | Blackledge Daniel G | $25,000 | |
| Previous Owner | Blackledge Daniel G | $316,000 |
Property History
| Date | Event | Price | Change | Sq Ft Price |
|---|---|---|---|---|
| 05/21/2015 05/21/15 | Sold | $310,000 | -1.6% | $115 / Sq Ft |
| 03/27/2015 03/27/15 | Pending | -- | -- | -- |
| 03/23/2015 03/23/15 | For Sale | $314,900 | -- | $116 / Sq Ft |
Tax History Compared to Growth
Tax History
| Year | Tax Paid | Tax Assessment Tax Assessment Total Assessment is a certain percentage of the fair market value that is determined by local assessors to be the total taxable value of land and additions on the property. | Land | Improvement |
|---|---|---|---|---|
| 2024 | $2,671 | $293,000 | $0 | $0 |
| 2023 | $2,451 | $263,500 | $0 | $0 |
| 2022 | $8,499 | $230,100 | $0 | $0 |
| 2021 | $8,133 | $243,600 | $0 | $0 |
| 2020 | $7,670 | $240,500 | $0 | $0 |
| 2019 | $7,399 | $231,200 | $0 | $0 |
| 2018 | $7,231 | $202,800 | $0 | $0 |
| 2017 | $0 | $202,800 | $0 | $0 |
| 2016 | -- | $197,500 | $0 | $0 |
| 2015 | -- | $176,600 | $55,100 | $121,500 |
| 2014 | -- | $176,600 | $0 | $0 |
Agents Affiliated with this Home
-
Denise Maghielse
D
Seller's Agent in 2015
Denise Maghielse
Real Estate with Maghielse &Co
(616) 977-7790
274 Total Sales
-
Darcy DiCesare
D
Seller Co-Listing Agent in 2015
Darcy DiCesare
Real Estate with Maghielse &Co
(616) 901-1281
151 Total Sales
-
Brett Zabavski

Buyer's Agent in 2015
Brett Zabavski
Berkshire Hathaway HomeServices MI
(269) 217-1794
20 in this area
235 Total Sales
Map
Source: Southwestern Michigan Association of REALTORS®
MLS Number: 15012197
APN: 05-02-205-016
- 4034 N 9th St
- 4034 N 9th Street & Vl W Gh Ave
- 3485-3487 Irongate Ct
- 3441-3443 Irongate Ct
- 6847 Northstar Ave
- 2696 Stone Valley Ln
- 2681 W Port Dr
- 5405 Harborview Pass
- 2637 Piers End Ln
- 5339 Harborview Pass
- 3598 Northfield Trail Unit 31
- 3536 Westhaven Trail Unit site 42
- 3625 Westhaven Trail Unit 54
- 3557 Westhaven Trail Unit 52
- 2482 Piers End Ct
- 3591 Westhaven Trail Unit 53
- 3472 Westhaven Trail Unit 43
- 6112 Old Log Trail
- 4763 Weston Ave
- 2618 N Drake Rd
- 6377 W G Ave
- 6473 W G Ave
- 6327 W G Ave
- 6154 W G Ave
- 6458 W G Ave
- 6617 W G Ave
- 6617 W G Ave
- 4115 Oakharbor St
- 4110 Oakharbor St
- 6440 W G Ave
- 4107 Oakharbor St
- 4104 Oakharbor St
- 6712 W G Ave
- 6000 W G Ave
- 4099 Oakharbor St
- 4050 Oakharbor St
- 6492 Trayburne Trail
- 6514 Trayburne Trail
- 6865 W G Ave
- 6538 Trayburne Trail
