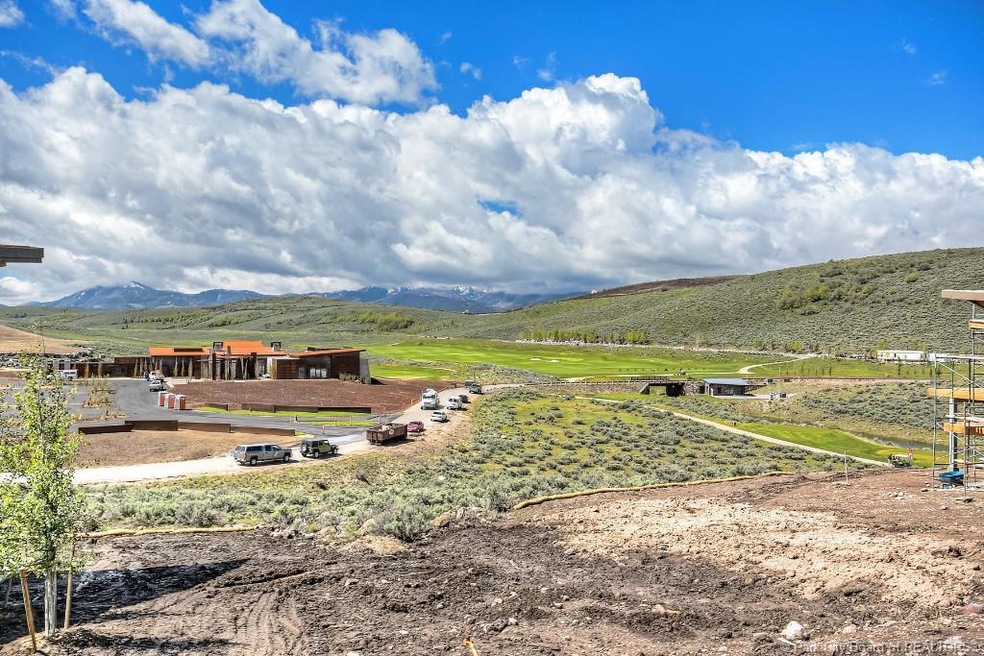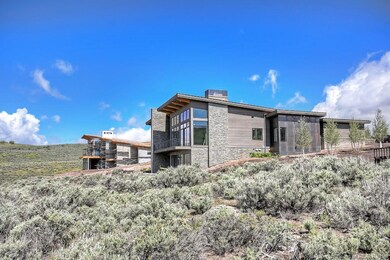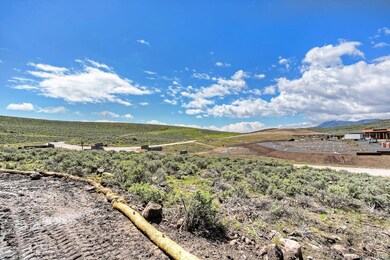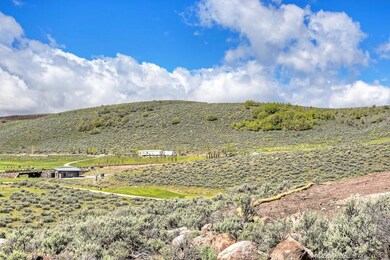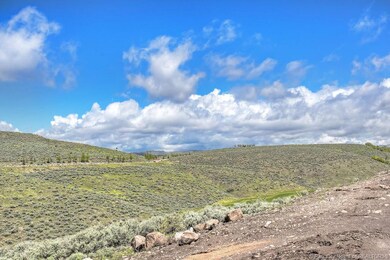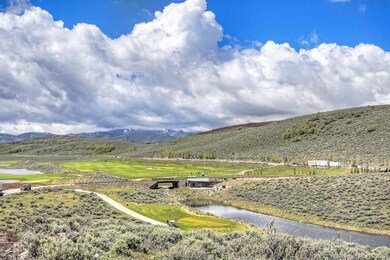
6379 Golden Bear Loop W Park City, UT 84098
Highlights
- Views of Ski Resort
- Steam Room
- Under Construction
- South Summit High School Rated 9+
- Fitness Center
- Clubhouse
About This Home
As of May 2019This modern masterpiece will have you living the Promontory lifestyle. Perched above the 1st fairway of the Jack Nicklaus course, this new Escher model is the epitome of sophistication. This model is sold fully furnished and features many upgrades, including tongue in groove ceilings, a marble and glass tiled fireplace, custom cabinetry, designer faucets, French Oak hardwood flooring and upgraded tile and granite. This home will be sold as a model leaseback, Including a fully sponsored Membership to the Promontory Club. 'Renderings are subject to change by the builder'
Last Agent to Sell the Property
Chris Messick
Summit Sotheby's International Realty Listed on: 06/29/2015
Last Buyer's Agent
Non-Member Non-Members
Coldwell Banker Realty
Home Details
Home Type
- Single Family
Est. Annual Taxes
- $13,447
Year Built
- Built in 2015 | Under Construction
Lot Details
- 0.7 Acre Lot
- Property fronts a private road
- Cul-De-Sac
- Gated Home
- Landscaped
- Sloped Lot
HOA Fees
- $425 Monthly HOA Fees
Parking
- 2 Car Garage
Property Views
- Ski Resort
- Golf Course
- Mountain
Home Design
- Mountain Contemporary Architecture
- Cabin
- Slab Foundation
- Metal Roof
- Aluminum Siding
- Stone Siding
- Concrete Perimeter Foundation
- Stone
Interior Spaces
- 4,066 Sq Ft Home
- Wired For Sound
- Vaulted Ceiling
- Gas Fireplace
- Great Room
- Family Room
- Dining Room
- Storage
- Laundry Room
- Wood Flooring
Kitchen
- Breakfast Bar
- Oven
- Gas Range
- Microwave
- Dishwasher
- Disposal
Bedrooms and Bathrooms
- 4 Bedrooms | 2 Main Level Bedrooms
- Primary Bedroom on Main
Home Security
- Fire and Smoke Detector
- Fire Sprinkler System
Utilities
- Air Conditioning
- Forced Air Zoned Heating System
- Natural Gas Connected
- Water Softener is Owned
- High Speed Internet
- Phone Available
- Cable TV Available
Additional Features
- Drip Irrigation
- Deck
Listing and Financial Details
- Assessor Parcel Number Pnw-1-7
Community Details
Overview
- Association fees include com area taxes, insurance, maintenance exterior, ground maintenance, security, snow removal
- Association Phone (435) 333-4204
- Residences At Painted Valley Subdivision
Amenities
- Steam Room
- Shuttle
- Clubhouse
- Elevator
Recreation
- Tennis Courts
- Fitness Center
- Community Spa
- Trails
Ownership History
Purchase Details
Home Financials for this Owner
Home Financials are based on the most recent Mortgage that was taken out on this home.Purchase Details
Home Financials for this Owner
Home Financials are based on the most recent Mortgage that was taken out on this home.Purchase Details
Purchase Details
Similar Homes in Park City, UT
Home Values in the Area
Average Home Value in this Area
Purchase History
| Date | Type | Sale Price | Title Company |
|---|---|---|---|
| Warranty Deed | -- | Summit Escrow & Title | |
| Special Warranty Deed | -- | Summit Escrow & Title | |
| Special Warranty Deed | -- | Summit Escrow & Title | |
| Special Warranty Deed | -- | Summit Escrow & Title |
Mortgage History
| Date | Status | Loan Amount | Loan Type |
|---|---|---|---|
| Open | $1,868,000 | New Conventional | |
| Closed | $1,875,000 | New Conventional |
Property History
| Date | Event | Price | Change | Sq Ft Price |
|---|---|---|---|---|
| 05/13/2025 05/13/25 | Price Changed | $4,100,000 | -3.5% | $973 / Sq Ft |
| 02/28/2025 02/28/25 | For Sale | $4,250,000 | +58.9% | $1,009 / Sq Ft |
| 05/24/2019 05/24/19 | Sold | -- | -- | -- |
| 04/30/2019 04/30/19 | Pending | -- | -- | -- |
| 04/30/2019 04/30/19 | For Sale | $2,675,000 | +7.0% | $658 / Sq Ft |
| 06/29/2015 06/29/15 | Sold | -- | -- | -- |
| 06/29/2015 06/29/15 | Pending | -- | -- | -- |
| 06/29/2015 06/29/15 | For Sale | $2,500,000 | -- | $615 / Sq Ft |
Tax History Compared to Growth
Tax History
| Year | Tax Paid | Tax Assessment Tax Assessment Total Assessment is a certain percentage of the fair market value that is determined by local assessors to be the total taxable value of land and additions on the property. | Land | Improvement |
|---|---|---|---|---|
| 2023 | $13,447 | $2,319,223 | $412,500 | $1,906,723 |
| 2022 | $10,085 | $1,511,311 | $357,500 | $1,153,811 |
| 2021 | $9,866 | $1,194,138 | $275,000 | $919,138 |
| 2020 | $8,876 | $1,005,511 | $275,000 | $730,511 |
| 2019 | $15,963 | $918,975 | $275,000 | $643,975 |
| 2018 | $15,963 | $1,670,864 | $500,000 | $1,170,864 |
| 2017 | $15,011 | $1,632,291 | $500,000 | $1,132,291 |
| 2016 | $17,340 | $1,763,661 | $270,000 | $1,493,661 |
| 2015 | $2,320 | $230,000 | $0 | $0 |
Agents Affiliated with this Home
-
B
Seller's Agent in 2019
Brian Wilson
Summit Sotheby's International Realty
-
Joanne O'Connell

Buyer's Agent in 2019
Joanne O'Connell
KW Park City Keller Williams Real Estate
(435) 640-5507
13 in this area
52 Total Sales
-
C
Seller's Agent in 2015
Chris Messick
Summit Sotheby's International Realty
-
N
Buyer's Agent in 2015
Non-Member Non-Members
Coldwell Banker Realty
-
N
Buyer's Agent in 2015
Non Non-Member
Non Member
-
N
Buyer's Agent in 2015
Non Member Licensee
Non Member
Map
Source: Park City Board of REALTORS®
MLS Number: 11502170
APN: PNW-1-7
- 6412 Golden Bear Loop W
- 6423 Golden Bear Loop W
- 6579 Badger Ct Unit 73
- 6579 Badger Ct
- 6368 Painted Valley Pass Unit 24
- 6368 Painted Valley Pass
- 5823 Golf Club Link
- 6242 Double Deer Loop
- 5741 Double Deer Loop
- 5867 Double Deer Loop Unit 1
- 5867 Double Deer Loop
- 5801 Double Deer Loop
- 5801 Double Deer Loop Unit 3
- 5923 Double Deer Loop Unit 35
- 5923 Double Deer Loop
- 6297 Painted Valley Pass
- 6297 Painted Valley Pass Unit 40
- 6427 Double Deer Loop
- 6417 Double Deer Loop
- 6237 Painted Valley Pass Unit 38
