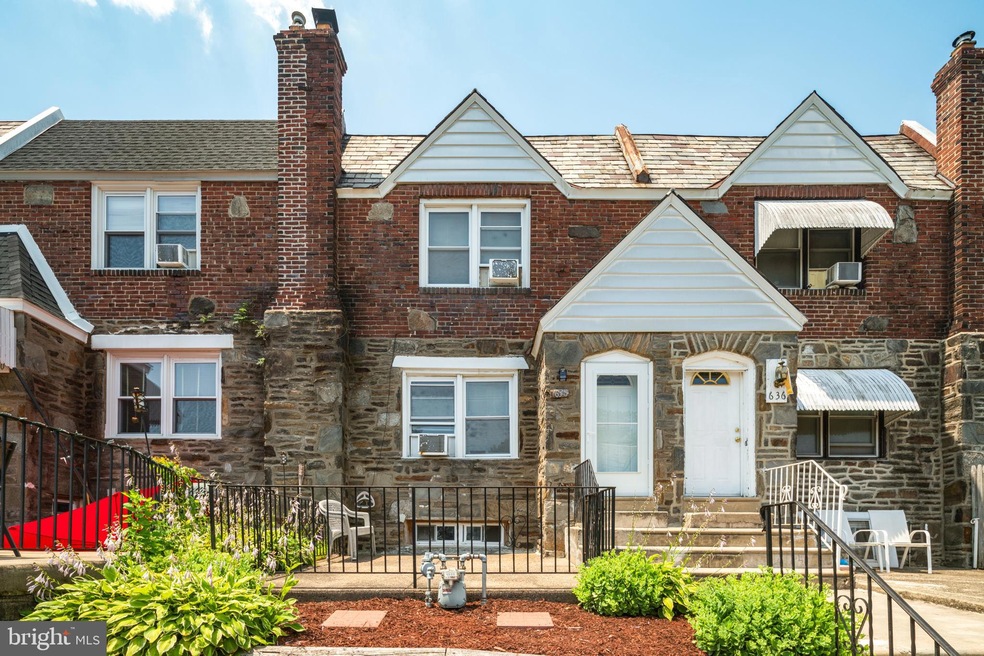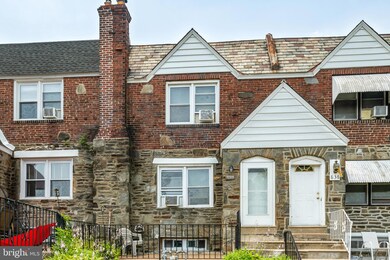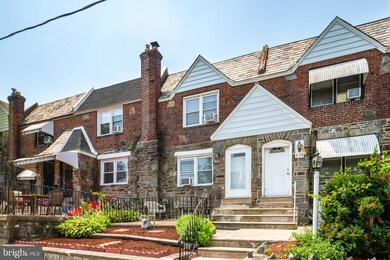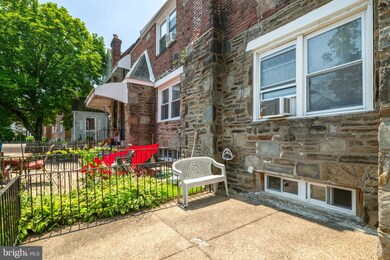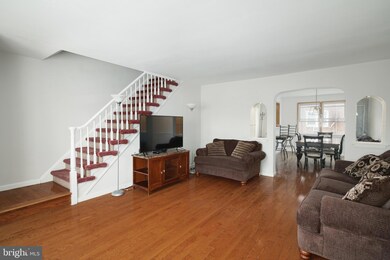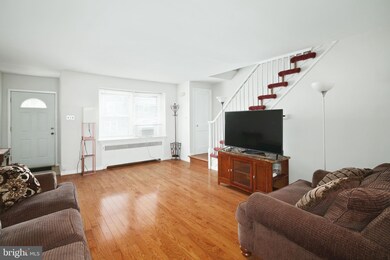
638 Briarcliff Rd Upper Darby, PA 19082
Stonehurst Hills NeighborhoodHighlights
- Traditional Architecture
- No HOA
- Hot Water Heating System
About This Home
As of November 2024Lovingly maintained, this three bedroom, one bathroom home offers desirable features and a prime location in the heart of Walnut Hill. Approach the rowhome’s beautiful brick and stone facade and quaint front yard. There is a patio, ideal for relaxing throughout the warmer months. Open the front door into a bright and airy main level with a fresh paint job, large windows, and hardwood floors throughout. A formal living room boasts an arched doorway that leads to the dining area and the kitchen. The fully-equipped kitchen showcases wooden cabinetry, 2 year old stainless steel appliances, new tile flooring, and a large center island with upgraded countertops and a breakfast bar.
Upstairs, all three bedrooms are light-filled and generously sized. The nearby full hall bathroom has been completely renovated in designer finishes and has an updated single vanity and tub shower. Providing additional living space, the lower level hosts a finished section with brand new carpeting and a laundry room with a washer, dryer, and outdoor access. There is also a semi-half bath in the basement with a toilet.
The home’s garage has been transformed to feature room for storage and a workout area, serving as flex space that could also be utilized as a home-office or playroom. The driveway provides space for one car. This prime Upper Darby address overlooks the peaceful Cobbs Creek Community Environmental Center and provides easy access to local businesses and public transportation options.
Townhouse Details
Home Type
- Townhome
Est. Annual Taxes
- $3,745
Year Built
- Built in 1946
Lot Details
- 1,307 Sq Ft Lot
- Lot Dimensions are 18.00 x 75.00
Home Design
- Traditional Architecture
- Flat Roof Shape
- Brick Exterior Construction
- Stone Foundation
Interior Spaces
- 1,350 Sq Ft Home
- Property has 2 Levels
Bedrooms and Bathrooms
- 3 Main Level Bedrooms
- 1 Full Bathroom
Partially Finished Basement
- Walk-Out Basement
- Garage Access
- Exterior Basement Entry
- Laundry in Basement
Parking
- 1 Parking Space
- 1 Driveway Space
- On-Street Parking
Utilities
- Window Unit Cooling System
- Hot Water Heating System
- Electric Water Heater
- Municipal Trash
Community Details
- No Home Owners Association
- Walnut Hill Subdivision
Listing and Financial Details
- Tax Lot 515-000
- Assessor Parcel Number 16-01-00143-00
Ownership History
Purchase Details
Home Financials for this Owner
Home Financials are based on the most recent Mortgage that was taken out on this home.Purchase Details
Home Financials for this Owner
Home Financials are based on the most recent Mortgage that was taken out on this home.Purchase Details
Purchase Details
Home Financials for this Owner
Home Financials are based on the most recent Mortgage that was taken out on this home.Purchase Details
Purchase Details
Purchase Details
Home Financials for this Owner
Home Financials are based on the most recent Mortgage that was taken out on this home.Map
Similar Homes in Upper Darby, PA
Home Values in the Area
Average Home Value in this Area
Purchase History
| Date | Type | Sale Price | Title Company |
|---|---|---|---|
| Warranty Deed | $190,000 | Stewart Title | |
| Special Warranty Deed | $187,000 | New Title Company Name | |
| Interfamily Deed Transfer | -- | None Available | |
| Deed | $94,500 | None Available | |
| Special Warranty Deed | $38,000 | None Available | |
| Sheriffs Deed | -- | None Available | |
| Deed | $77,000 | Commonwealth Title |
Mortgage History
| Date | Status | Loan Amount | Loan Type |
|---|---|---|---|
| Open | $142,500 | New Conventional | |
| Previous Owner | $150,000,000 | New Conventional | |
| Previous Owner | $92,787 | FHA | |
| Previous Owner | $77,000 | Purchase Money Mortgage |
Property History
| Date | Event | Price | Change | Sq Ft Price |
|---|---|---|---|---|
| 11/25/2024 11/25/24 | Sold | $190,000 | -5.0% | $141 / Sq Ft |
| 09/20/2024 09/20/24 | For Sale | $199,900 | +6.9% | $148 / Sq Ft |
| 08/10/2022 08/10/22 | Sold | $187,000 | +1.1% | $139 / Sq Ft |
| 07/18/2022 07/18/22 | Pending | -- | -- | -- |
| 07/15/2022 07/15/22 | For Sale | $185,000 | +95.8% | $137 / Sq Ft |
| 12/27/2012 12/27/12 | Sold | $94,500 | 0.0% | $70 / Sq Ft |
| 10/21/2012 10/21/12 | Pending | -- | -- | -- |
| 08/06/2012 08/06/12 | For Sale | $94,500 | -- | $70 / Sq Ft |
Tax History
| Year | Tax Paid | Tax Assessment Tax Assessment Total Assessment is a certain percentage of the fair market value that is determined by local assessors to be the total taxable value of land and additions on the property. | Land | Improvement |
|---|---|---|---|---|
| 2024 | $3,885 | $91,870 | $14,480 | $77,390 |
| 2023 | $3,849 | $91,870 | $14,480 | $77,390 |
| 2022 | $3,745 | $91,870 | $14,480 | $77,390 |
| 2021 | $5,050 | $91,870 | $14,480 | $77,390 |
| 2020 | $3,743 | $57,870 | $18,100 | $39,770 |
| 2019 | $3,678 | $57,870 | $18,100 | $39,770 |
| 2018 | $3,635 | $57,870 | $0 | $0 |
| 2017 | $3,541 | $57,870 | $0 | $0 |
| 2016 | $318 | $57,870 | $0 | $0 |
| 2015 | $324 | $57,870 | $0 | $0 |
| 2014 | $318 | $57,870 | $0 | $0 |
Source: Bright MLS
MLS Number: PADE2030144
APN: 16-01-00143-00
- 6846 Radbourne Rd
- 601 Briarcliff Rd
- 6907 Guilford Rd
- 554 S 69th St
- 7000 Greenwood Ave
- 549 Wiltshire Rd
- 7060 Radbourne Rd
- 7067 Clover Ln
- 6960 Aberdeen Rd
- 577 Snowden Rd
- 6221 Carpenter St
- 7034 Ruskin Ln
- 7050 Clinton Rd
- 7123 Seaford Rd
- 7124 Seaford Rd
- 6207 Christian St
- 529 Timberlake Rd
- 6203 Cobbs Creek Pkwy
- 246 Wiltshire Rd
- 7112 Clinton Rd
