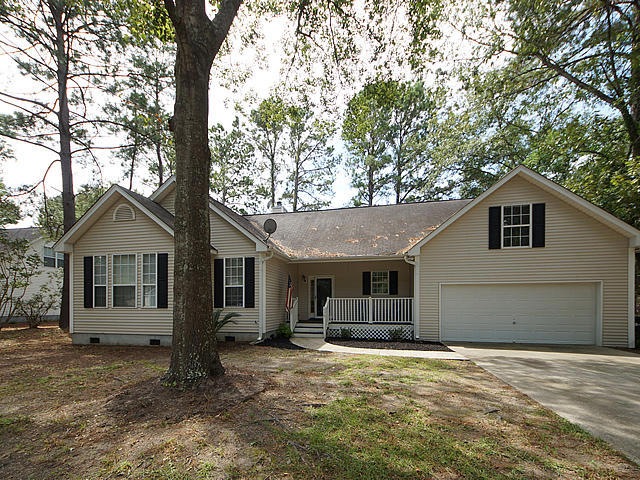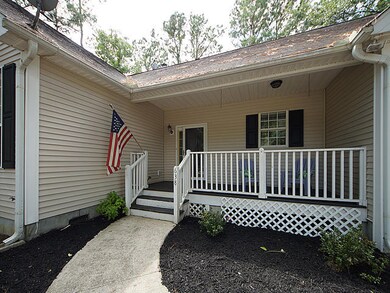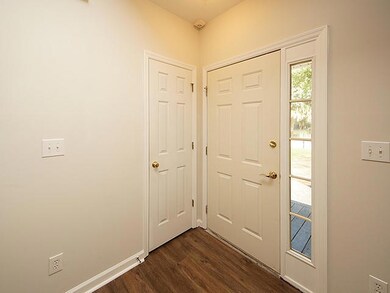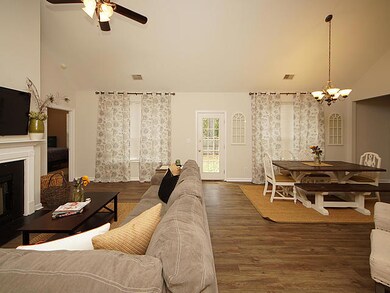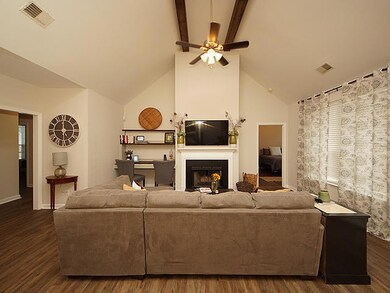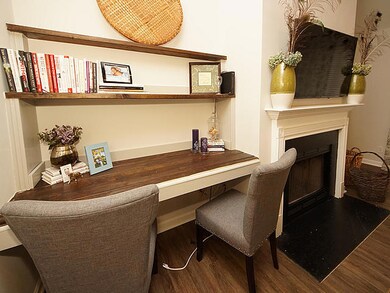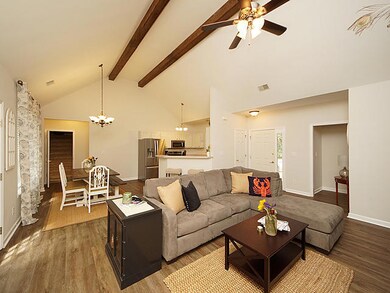
638 Bridlewood Ln Mount Pleasant, SC 29464
Highlights
- Finished Room Over Garage
- Cathedral Ceiling
- Beamed Ceilings
- James B. Edwards Elementary School Rated A
- Wood Flooring
- Eat-In Kitchen
About This Home
As of December 2018MOTIVATED SELLER SAYS BRING ALL OFFERS!! This well sought after 3 bedroom/2 ba ranch style home also features a huge finished room over the garage for a home office, playroom or potential 4th bedroom. The family room has an ideal open floor plan with a cozy wood burning fireplace, perfect for the upcoming winter! With the open concept the chef will be able to be apart of the living room making it perfect for entertaining. The ample master bedroom with walk in closet and master bath is separate from the the two secondary bedrooms for added privacy.The home also features a wooden privacy fence in the large back yard, brand new hardwood floors throughout and don't forget the 2-car garage! With this amazing location, close proximity to all that Mount Pleasant has to offer!
Last Agent to Sell the Property
Collins Group Realty License #72264 Listed on: 09/19/2018
Home Details
Home Type
- Single Family
Est. Annual Taxes
- $969
Year Built
- Built in 2001
Lot Details
- 0.25 Acre Lot
- Wood Fence
- Level Lot
HOA Fees
- $23 Monthly HOA Fees
Parking
- 2 Car Garage
- Finished Room Over Garage
Home Design
- Asphalt Roof
- Vinyl Siding
Interior Spaces
- 1,814 Sq Ft Home
- 1-Story Property
- Beamed Ceilings
- Smooth Ceilings
- Cathedral Ceiling
- Ceiling Fan
- Family Room
- Living Room with Fireplace
- Combination Dining and Living Room
- Crawl Space
- Storm Doors
Kitchen
- Eat-In Kitchen
- Dishwasher
Flooring
- Wood
- Ceramic Tile
- Vinyl
Bedrooms and Bathrooms
- 3 Bedrooms
- Walk-In Closet
- 2 Full Bathrooms
- Garden Bath
Outdoor Features
- Patio
Schools
- James B Edwards Elementary School
- Moultrie Middle School
- Wando High School
Utilities
- Cooling Available
- Heat Pump System
Community Details
Overview
- Bridlewood Subdivision
Security
- Security Service
Ownership History
Purchase Details
Home Financials for this Owner
Home Financials are based on the most recent Mortgage that was taken out on this home.Purchase Details
Home Financials for this Owner
Home Financials are based on the most recent Mortgage that was taken out on this home.Purchase Details
Home Financials for this Owner
Home Financials are based on the most recent Mortgage that was taken out on this home.Purchase Details
Purchase Details
Purchase Details
Similar Homes in the area
Home Values in the Area
Average Home Value in this Area
Purchase History
| Date | Type | Sale Price | Title Company |
|---|---|---|---|
| Deed | $360,500 | None Available | |
| Deed | $300,000 | National Title Center Inc | |
| Deed | $300,000 | National Title Center Inc | |
| Deed | $270,000 | None Available | |
| Deed | $153,500 | -- | |
| Deed | $447,700 | -- |
Mortgage History
| Date | Status | Loan Amount | Loan Type |
|---|---|---|---|
| Open | $455,000 | New Conventional | |
| Closed | $288,400 | New Conventional | |
| Previous Owner | $285,000 | New Conventional | |
| Previous Owner | $285,000 | New Conventional |
Property History
| Date | Event | Price | Change | Sq Ft Price |
|---|---|---|---|---|
| 07/07/2025 07/07/25 | For Sale | $840,000 | +133.0% | $391 / Sq Ft |
| 12/03/2018 12/03/18 | Sold | $360,500 | 0.0% | $199 / Sq Ft |
| 11/03/2018 11/03/18 | Pending | -- | -- | -- |
| 09/19/2018 09/19/18 | For Sale | $360,500 | +20.2% | $199 / Sq Ft |
| 04/28/2017 04/28/17 | Sold | $300,000 | -7.7% | $174 / Sq Ft |
| 04/07/2017 04/07/17 | Pending | -- | -- | -- |
| 04/05/2017 04/05/17 | For Sale | $325,000 | -- | $188 / Sq Ft |
Tax History Compared to Growth
Tax History
| Year | Tax Paid | Tax Assessment Tax Assessment Total Assessment is a certain percentage of the fair market value that is determined by local assessors to be the total taxable value of land and additions on the property. | Land | Improvement |
|---|---|---|---|---|
| 2023 | $1,515 | $14,400 | $0 | $0 |
| 2022 | $1,376 | $14,400 | $0 | $0 |
| 2021 | $1,508 | $14,400 | $0 | $0 |
| 2020 | $1,558 | $14,400 | $0 | $0 |
| 2019 | $1,546 | $14,400 | $0 | $0 |
| 2017 | $969 | $8,550 | $0 | $0 |
| 2016 | $2,936 | $12,830 | $0 | $0 |
| 2015 | $2,798 | $12,830 | $0 | $0 |
| 2014 | $2,407 | $0 | $0 | $0 |
| 2011 | -- | $0 | $0 | $0 |
Agents Affiliated with this Home
-
Bonnie Cooke

Seller's Agent in 2025
Bonnie Cooke
Carolina One Real Estate
(843) 813-6248
83 Total Sales
-
Jericha Jordan
J
Seller's Agent in 2018
Jericha Jordan
Collins Group Realty
(843) 352-2776
35 Total Sales
-
George Arlet
G
Seller's Agent in 2017
George Arlet
Carolina One Real Estate
(843) 452-7200
18 Total Sales
-
Joe Arlet
J
Seller Co-Listing Agent in 2017
Joe Arlet
Carolina One Real Estate
16 Total Sales
-
William Delia
W
Buyer's Agent in 2017
William Delia
Charleston Property Experts
29 Total Sales
Map
Source: CHS Regional MLS
MLS Number: 18025746
APN: 559-04-00-136
- 642 Bridlewood Ln
- 1634 Longview Rd
- 700 Preservation Place
- 1520 Wakendaw Rd
- 2221 Chatelain Way Unit 2221
- 1709 Nantahala Blvd
- 1915 Chatelain Way Unit 1915
- 1926 Chatelain Way Unit 1926
- 0 Stratton Ferry Ct Unit 24027381
- 712 Wakendaw Blvd
- 1656 Lauda Dr
- 1678 Lauda Dr
- 1686 Hunters Run Dr
- 1278 W Vagabond Ln
- 977 Colonial Dr
- 501 Chimney Bluff Dr
- 1019 Royalist Rd
- 750 Lakenheath Dr
- 2000 Belle Isle Ave Unit 204
- 1061 Law Ln
