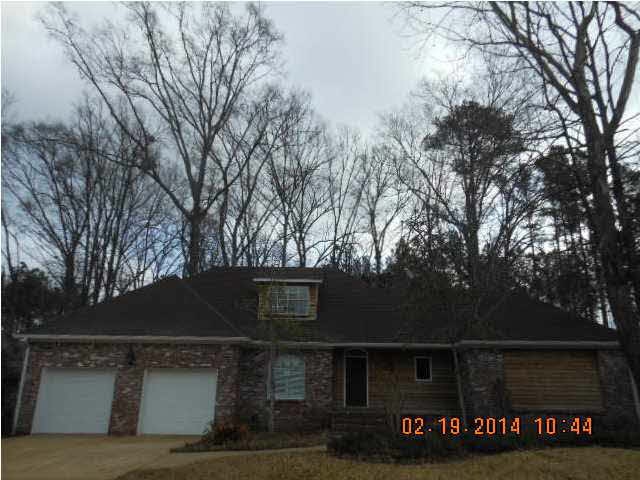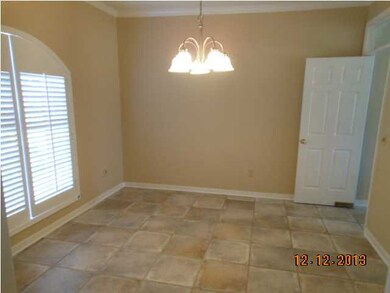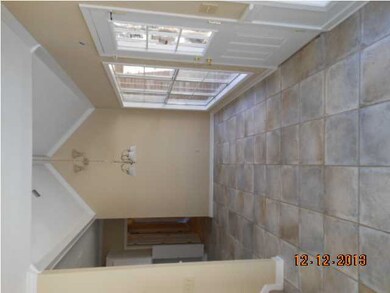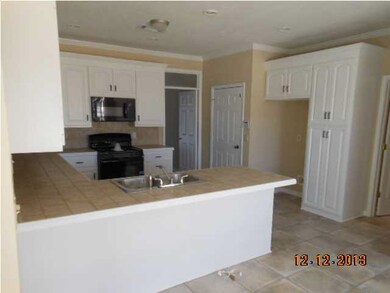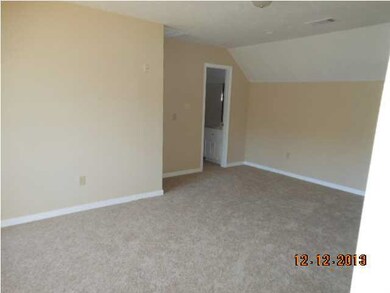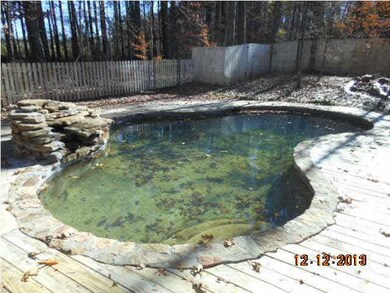
638 Cliffview Dr Brandon, MS 39047
Highlights
- In Ground Pool
- Deck
- Traditional Architecture
- Oakdale Elementary School Rated A
- Multiple Fireplaces
- High Ceiling
About This Home
As of August 2021Split plan. 1 bedroom and a full bath upstairs would work also work as a man cave or recreation room. 3 bedrooms and 2 full baths down. Kitchen with breakfast area, laundry room, dining room with dry bar, den with fireplace. Master suite with master bath includes large walk in closet, seperate shower, and jetted tub. Seller has installed several new fixtures, all new kitchen appliances, all new interior carpet/padding, and completely repainted the entire interior and exterior. Looks and smells like new. 2 car garage. Backyard is private backing up to large oak trees with wooded view. Backyard also has a full wood fence on both sides of neighbors but short 3 foot wood fence in back for views, large deck, and inground pool with stone waterfall and stone walkway.
Last Agent to Sell the Property
Eddie Lingenfelder
Cantrell Realty, LLC License #B19779 Listed on: 02/19/2014
Home Details
Home Type
- Single Family
Est. Annual Taxes
- $2,038
Year Built
- Built in 1999
Lot Details
- Privacy Fence
- Wood Fence
- Back Yard Fenced
HOA Fees
- $10 Monthly HOA Fees
Home Design
- Traditional Architecture
- Brick Exterior Construction
- Architectural Shingle Roof
- Wood Siding
- Cedar
Interior Spaces
- 2,598 Sq Ft Home
- 1.5-Story Property
- Sound System
- High Ceiling
- Ceiling Fan
- Multiple Fireplaces
- Insulated Windows
- Aluminum Window Frames
- Entrance Foyer
- Electric Dryer Hookup
Kitchen
- Gas Oven
- Gas Cooktop
- Microwave
- Dishwasher
- Disposal
Flooring
- Carpet
- Ceramic Tile
Bedrooms and Bathrooms
- 4 Bedrooms
- Walk-In Closet
- 3 Full Bathrooms
- Double Vanity
Home Security
- Home Security System
- Fire and Smoke Detector
Parking
- Attached Garage
- Garage Door Opener
Outdoor Features
- In Ground Pool
- Deck
- Slab Porch or Patio
Schools
- Northwest Rankin Middle School
- Northwest Rankin High School
Utilities
- Central Heating and Cooling System
- Heating System Uses Natural Gas
- Gas Water Heater
- Cable TV Available
Community Details
- Cliffview Subdivision
Listing and Financial Details
- Assessor Parcel Number I12B000001 00480
Ownership History
Purchase Details
Home Financials for this Owner
Home Financials are based on the most recent Mortgage that was taken out on this home.Purchase Details
Purchase Details
Home Financials for this Owner
Home Financials are based on the most recent Mortgage that was taken out on this home.Purchase Details
Similar Homes in Brandon, MS
Home Values in the Area
Average Home Value in this Area
Purchase History
| Date | Type | Sale Price | Title Company |
|---|---|---|---|
| Deed | -- | None Listed On Document | |
| Quit Claim Deed | -- | None Available | |
| Warranty Deed | -- | -- | |
| Special Warranty Deed | -- | -- |
Mortgage History
| Date | Status | Loan Amount | Loan Type |
|---|---|---|---|
| Open | $40,000 | Credit Line Revolving | |
| Open | $247,920 | FHA | |
| Closed | $247,920 | New Conventional | |
| Previous Owner | $175,000 | Purchase Money Mortgage | |
| Previous Owner | $70,775 | Unknown | |
| Previous Owner | $234,400 | New Conventional | |
| Previous Owner | $230,344 | No Value Available | |
| Previous Owner | $77,600 | Credit Line Revolving | |
| Previous Owner | $73,615 | Stand Alone Second |
Property History
| Date | Event | Price | Change | Sq Ft Price |
|---|---|---|---|---|
| 08/24/2021 08/24/21 | Sold | -- | -- | -- |
| 07/13/2021 07/13/21 | Pending | -- | -- | -- |
| 06/27/2021 06/27/21 | For Sale | $309,900 | +51.2% | $119 / Sq Ft |
| 04/17/2014 04/17/14 | Sold | -- | -- | -- |
| 04/09/2014 04/09/14 | Pending | -- | -- | -- |
| 02/19/2014 02/19/14 | For Sale | $204,900 | -- | $79 / Sq Ft |
Tax History Compared to Growth
Tax History
| Year | Tax Paid | Tax Assessment Tax Assessment Total Assessment is a certain percentage of the fair market value that is determined by local assessors to be the total taxable value of land and additions on the property. | Land | Improvement |
|---|---|---|---|---|
| 2024 | $2,665 | $27,527 | $0 | $0 |
| 2023 | $2,586 | $26,794 | $0 | $0 |
| 2022 | $2,546 | $26,794 | $0 | $0 |
| 2021 | $2,546 | $26,794 | $0 | $0 |
| 2020 | $2,546 | $26,794 | $0 | $0 |
| 2019 | $2,296 | $23,821 | $0 | $0 |
| 2018 | $2,248 | $23,821 | $0 | $0 |
| 2017 | $2,248 | $23,821 | $0 | $0 |
| 2016 | $2,088 | $23,422 | $0 | $0 |
| 2015 | $2,088 | $23,422 | $0 | $0 |
| 2014 | $3,508 | $35,133 | $0 | $0 |
| 2013 | -- | $35,133 | $0 | $0 |
Agents Affiliated with this Home
-
Derek Havard

Seller's Agent in 2021
Derek Havard
Havard Real Estate Group, LLC
(601) 672-8147
339 Total Sales
-
Jeff Andrews
J
Buyer's Agent in 2021
Jeff Andrews
Havard Real Estate Group, LLC
(601) 503-3794
39 Total Sales
-
E
Seller's Agent in 2014
Eddie Lingenfelder
Cantrell Realty, LLC
-
Tena Myers

Buyer's Agent in 2014
Tena Myers
Three Rivers Real Estate
(601) 720-0448
10 Total Sales
Map
Source: MLS United
MLS Number: 1261307
APN: I12B-000001-00480
- 614 Cliffview Dr
- 568 Cliffview Dr
- 110 E Waterwood Dr
- 520 Cliffview Dr
- 211 Magnolia Trail
- 2011 Freedom Ring Dr
- 109 Landry Dr
- 505 Castaway Cir
- 272 Disciple Dr
- 401 Fallen Acorn Cir
- 1414 Rudder Way
- 1411 Rudder Way
- 408 Calvary Crossing
- 420 Freedom Ring Dr
- 340 Freedom Ring Dr
- 320 Freedom Ring Dr
- 1841 Freedom Ring Dr
- 1811 Freedom Ring Dr
- 1821 Freedom Ring Dr
- 1911 Freedom Ring Dr
