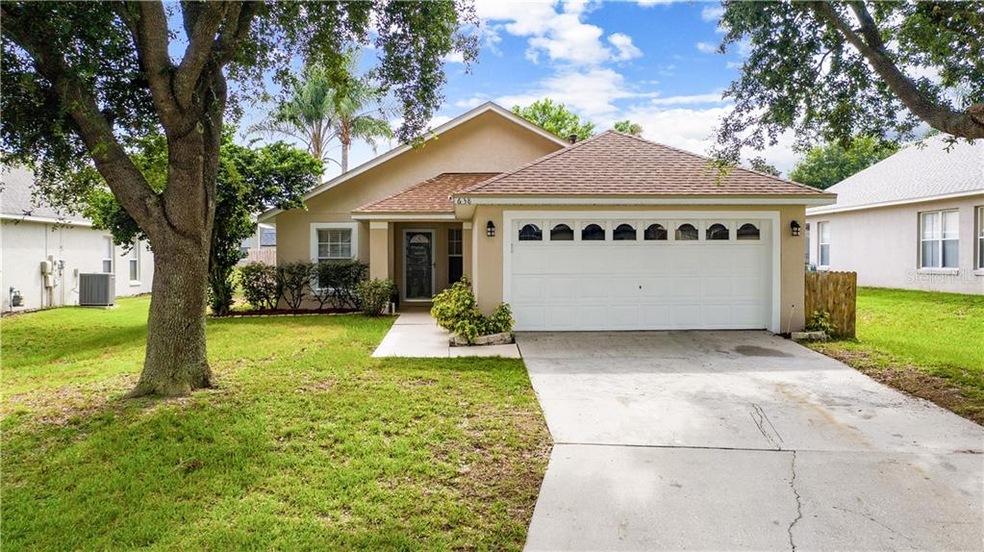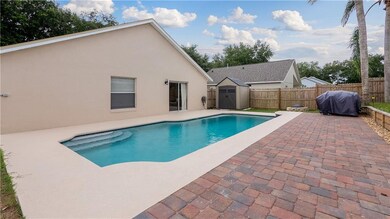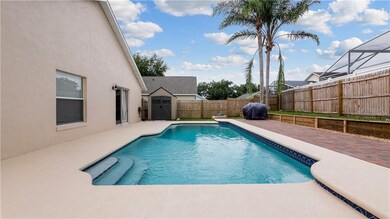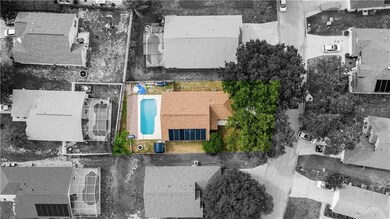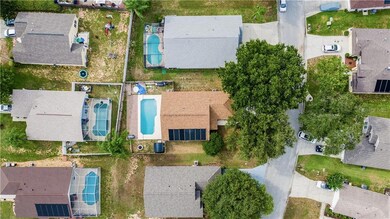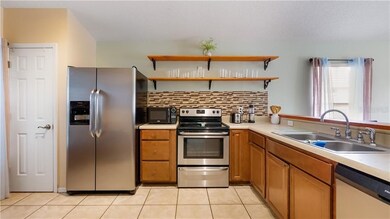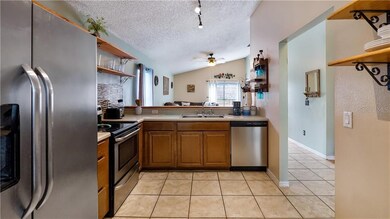
638 Durango Loop St Davenport, FL 33897
Westside NeighborhoodHighlights
- In Ground Pool
- Ranch Style House
- Den
- Vaulted Ceiling
- Tennis Courts
- Family Room Off Kitchen
About This Home
As of August 2019POOL HOME! Great floor plan - kitchen has an eat in area, there is a breakfast bar PLUS area for dining in the great room or utilize the formal dining area - also makes a perfect den or office as well as a 4th bedroom as it has a closet and a door! The kitchen has been updated with tiled backsplash, plus the open storage concept! Closet pantry for extra storage. Newer stainless steel appliances finishes the updated look! As the kitchen opens to the family room, it is a perfect set up for both everyday living plus entertaining! The family room even has the sliders that open to the pool and rear deck area, grill to your heart's content! The oversized tile, vaulted ceilings and fan/light make this feel even larger! Split bedroom plan with the master bedroom at the rear of the home. This has a nice closet area, full bath with tub and shower. Bedrooms 2 and 3 share another full bathroom also near the bonus room. There is a 2 car garage The rear yard faces southwest so you have optimal sunshine for evenings in the pool, or use the solar heat! Completely fenced, plus a terraced area with the grass toward the top, AND pavered area, perfect for your lawn furniture and to watch everyone in the large pool! Community has a large playground, tennis courts and huge pool for you to meet other friends or family and chill out in the summer heat. New roof, fence and pool motor in 2018. This well maintained home is ready for you, watch the interior/drone video then make your appointment!
Last Agent to Sell the Property
PREMIER SOTHEBYS INT'L REALTY License #669418 Listed on: 07/16/2019

Home Details
Home Type
- Single Family
Est. Annual Taxes
- $1,686
Year Built
- Built in 1995
Lot Details
- 6,850 Sq Ft Lot
- Northeast Facing Home
- Fenced
- Irrigation
HOA Fees
- $50 Monthly HOA Fees
Parking
- 2 Car Attached Garage
Home Design
- Ranch Style House
- Slab Foundation
- Shingle Roof
- Block Exterior
- Stucco
Interior Spaces
- 1,330 Sq Ft Home
- Vaulted Ceiling
- Ceiling Fan
- Family Room Off Kitchen
- Den
Kitchen
- Range
- Dishwasher
- Disposal
Flooring
- Laminate
- Ceramic Tile
Bedrooms and Bathrooms
- 3 Bedrooms
- Split Bedroom Floorplan
- Walk-In Closet
- 2 Full Bathrooms
Outdoor Features
- In Ground Pool
- Rear Porch
Utilities
- Central Air
- Heat Pump System
- Electric Water Heater
Listing and Financial Details
- Down Payment Assistance Available
- Homestead Exemption
- Visit Down Payment Resource Website
- Tax Lot 36
- Assessor Parcel Number 26-25-23-488058-000360
Community Details
Overview
- Association fees include community pool, recreational facilities
- Artemis Lifestyles Association
- Visit Association Website
- Westridge Subdivision
- The community has rules related to deed restrictions
- Rental Restrictions
Recreation
- Tennis Courts
- Community Playground
- Community Pool
Ownership History
Purchase Details
Home Financials for this Owner
Home Financials are based on the most recent Mortgage that was taken out on this home.Purchase Details
Home Financials for this Owner
Home Financials are based on the most recent Mortgage that was taken out on this home.Purchase Details
Purchase Details
Home Financials for this Owner
Home Financials are based on the most recent Mortgage that was taken out on this home.Purchase Details
Purchase Details
Similar Homes in Davenport, FL
Home Values in the Area
Average Home Value in this Area
Purchase History
| Date | Type | Sale Price | Title Company |
|---|---|---|---|
| Warranty Deed | $219,000 | Fidelity Natl Ttl Of Fl Inc | |
| Special Warranty Deed | $129,500 | Buyers Title Inc | |
| Trustee Deed | $113,500 | None Available | |
| Warranty Deed | $231,000 | Insured Real Estate Title Se | |
| Quit Claim Deed | $100 | -- | |
| Warranty Deed | $78,700 | -- |
Mortgage History
| Date | Status | Loan Amount | Loan Type |
|---|---|---|---|
| Open | $175,200 | New Conventional | |
| Previous Owner | $125,177 | FHA | |
| Previous Owner | $231,000 | Purchase Money Mortgage | |
| Previous Owner | $50,600 | Credit Line Revolving | |
| Previous Owner | $196,000 | Fannie Mae Freddie Mac | |
| Previous Owner | $49,000 | Credit Line Revolving | |
| Previous Owner | $56,000 | New Conventional | |
| Previous Owner | $144,000 | New Conventional |
Property History
| Date | Event | Price | Change | Sq Ft Price |
|---|---|---|---|---|
| 08/31/2019 08/31/19 | Sold | $219,000 | +1.9% | $165 / Sq Ft |
| 07/23/2019 07/23/19 | Pending | -- | -- | -- |
| 07/14/2019 07/14/19 | For Sale | $215,000 | +66.0% | $162 / Sq Ft |
| 08/17/2018 08/17/18 | Off Market | $129,500 | -- | -- |
| 09/29/2014 09/29/14 | Sold | $129,500 | 0.0% | $97 / Sq Ft |
| 08/11/2014 08/11/14 | Pending | -- | -- | -- |
| 08/04/2014 08/04/14 | Price Changed | $129,500 | -7.4% | $97 / Sq Ft |
| 07/02/2014 07/02/14 | Price Changed | $139,900 | -3.5% | $105 / Sq Ft |
| 05/28/2014 05/28/14 | For Sale | $145,000 | -- | $109 / Sq Ft |
Tax History Compared to Growth
Tax History
| Year | Tax Paid | Tax Assessment Tax Assessment Total Assessment is a certain percentage of the fair market value that is determined by local assessors to be the total taxable value of land and additions on the property. | Land | Improvement |
|---|---|---|---|---|
| 2023 | $2,974 | $230,129 | $0 | $0 |
| 2022 | $2,887 | $223,426 | $35,000 | $188,426 |
| 2021 | $2,780 | $168,213 | $32,000 | $136,213 |
| 2020 | $2,712 | $163,460 | $31,000 | $132,460 |
| 2018 | $1,686 | $128,889 | $0 | $0 |
| 2017 | $1,647 | $126,238 | $0 | $0 |
| 2016 | $1,608 | $123,642 | $0 | $0 |
| 2015 | $1,282 | $122,783 | $0 | $0 |
| 2014 | $1,981 | $106,159 | $0 | $0 |
Agents Affiliated with this Home
-

Seller's Agent in 2019
Dawn Giachetti
PREMIER SOTHEBYS INT'L REALTY
(352) 874-2100
249 Total Sales
-

Buyer's Agent in 2019
Catia Holz
EMPIRE NETWORK REALTY
(407) 440-3798
6 in this area
35 Total Sales
-
r
Seller's Agent in 2014
randall west
CENTRAL FLORIDA REAL ESTATE
(352) 552-2851
1 in this area
7 Total Sales
-

Buyer's Agent in 2014
Gregoria Ramirez
MULTI CHOICE REALTY LLC
(352) 404-6542
1 in this area
27 Total Sales
Map
Source: Stellar MLS
MLS Number: G5018048
APN: 26-25-23-488058-000360
- 527 Durango Loop St
- 241 Grosvenor Loop
- 132 Santana Place
- 334 Grosvenor Loop
- 335 Grosvenor Loop
- 314 Casterton Cir
- 442 Troon Cir
- 155 Holborn Loop
- 422 Troon Cir
- 340 Troon Cir
- 240 Steamboat Blvd
- 217 Holborn Loop
- 1012 Circle Dr Unit 194
- 156 Greeley Loop
- 135 Langham Dr
- 229 Troon Cir
- 104 Langham Dr
- 114 Langham Dr
- 207 Langham Dr
- 406 Nevada Loop Rd
