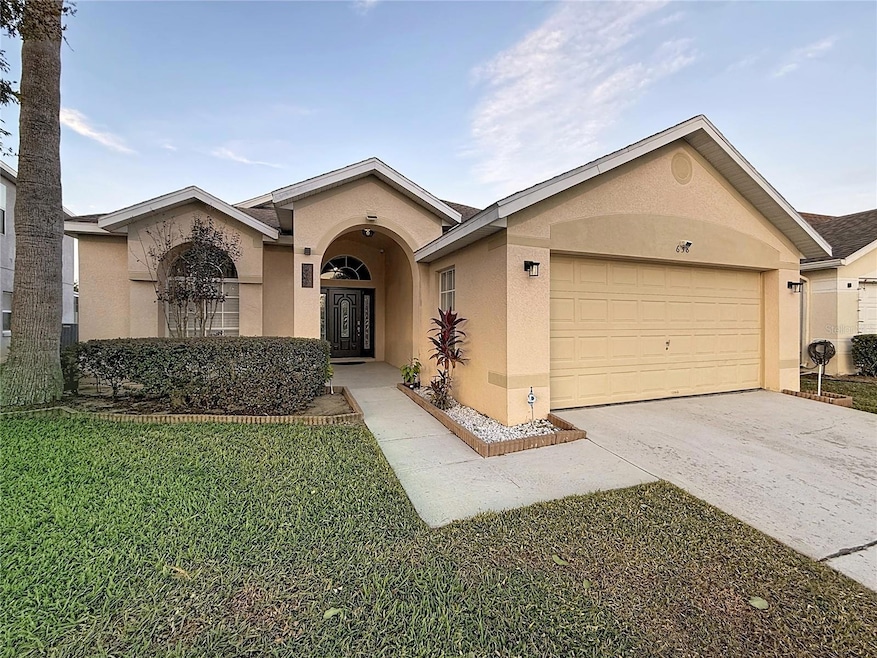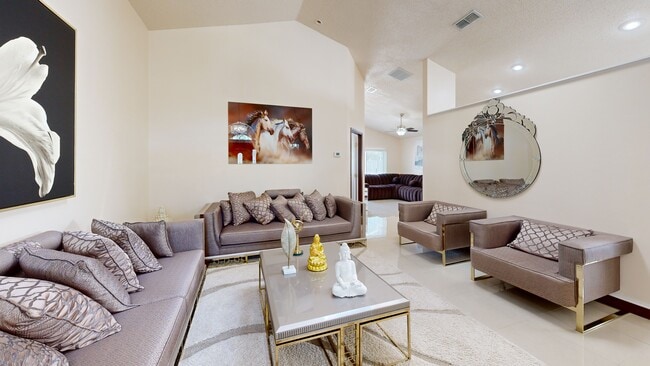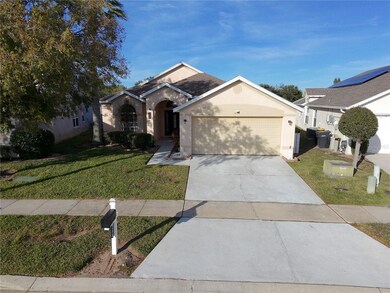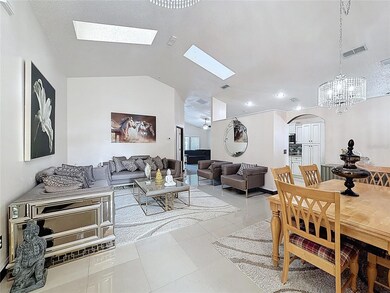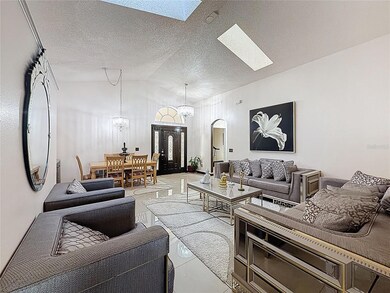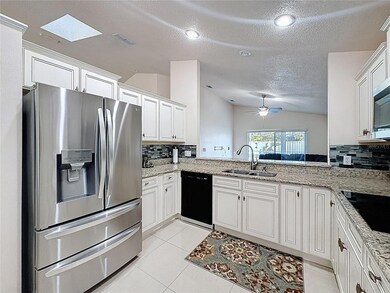
638 Lockbreeze Dr Davenport, FL 33897
Westside NeighborhoodEstimated payment $2,414/month
Highlights
- Hot Property
- Vaulted Ceiling
- Skylights
- Screened Pool
- Tennis Courts
- 2 Car Attached Garage
About This Home
Celebrate the holidays in this beautifully maintained 3-bedroom, 2-bath home, featuring elegant tile flooring throughout, nestled in the highly desirable Hampton Estates community of Davenport, Florida. Situated on a premium lot with no rear neighbors, this property offers privacy, comfort, and a thoughtfully designed layout perfect for family living. The open floor plan features a large living and dining area with vaulted ceilings and 2 skylights giving abundant natural light. The kitchen has been remodeled with solid wood cabinets and granite countertops, a breakfast bar, and an eat-in dining space that flows seamlessly into the family room. Sliding glass doors lead to an extended screened-in pool deck, ideal for entertaining, relaxing, or grilling while enjoying serene views of open green space. The primary suite is privately located at the rear of the home with direct access to the pool and features a double-sink vanity, garden tub, and step-in shower. Two additional bedrooms and a full bathroom complete the interior. Hampton Estates offers a variety of community amenities, including tennis courts, a playground, volleyball court, swimming pool, and a fishing pond. Lawn care and trimming of the trees are included in the HOA, providing convenience and ease of ownership. Conveniently located just minutes from Walt Disney World, Universal Studios, SeaWorld, shopping, dining, and major highways, this home combines privacy, lifestyle, and accessibility in the heart of Central Florida. Zoned for short-term rentals, offering excellent income potential
Listing Agent
EXIT REALTY 4CORNERS Brokerage Phone: 863-344-3948 License #3331173 Listed on: 11/12/2025

Co-Listing Agent
EXIT REALTY 4CORNERS Brokerage Phone: 863-344-3948 License #3302191
Home Details
Home Type
- Single Family
Est. Annual Taxes
- $4,099
Year Built
- Built in 2003
Lot Details
- 7,301 Sq Ft Lot
- South Facing Home
- Irrigation Equipment
HOA Fees
- $175 Monthly HOA Fees
Parking
- 2 Car Attached Garage
Home Design
- Slab Foundation
- Shingle Roof
- Block Exterior
- Stucco
Interior Spaces
- 1,571 Sq Ft Home
- 1-Story Property
- Vaulted Ceiling
- Ceiling Fan
- Skylights
- Window Treatments
- Family Room
- Combination Dining and Living Room
- Ceramic Tile Flooring
Kitchen
- Eat-In Kitchen
- Range
- Microwave
- Dishwasher
- Disposal
Bedrooms and Bathrooms
- 3 Bedrooms
- Split Bedroom Floorplan
- Walk-In Closet
- 2 Full Bathrooms
- Soaking Tub
Laundry
- Laundry closet
- Dryer
- Washer
Pool
- Screened Pool
- In Ground Pool
- Fence Around Pool
Utilities
- Central Heating and Cooling System
Listing and Financial Details
- Visit Down Payment Resource Website
- Tax Lot 22
- Assessor Parcel Number 26-25-24-488070-000220
Community Details
Overview
- Association fees include ground maintenance
- Jamie Stevens Association, Phone Number (407) 333-7787
- Hampton Estates Subdivision
Recreation
- Tennis Courts
- Community Basketball Court
- Racquetball
- Community Playground
- Community Pool
Matterport 3D Tour
Floorplan
Map
Home Values in the Area
Average Home Value in this Area
Tax History
| Year | Tax Paid | Tax Assessment Tax Assessment Total Assessment is a certain percentage of the fair market value that is determined by local assessors to be the total taxable value of land and additions on the property. | Land | Improvement |
|---|---|---|---|---|
| 2025 | $4,099 | $276,131 | -- | -- |
| 2024 | $3,799 | $251,028 | -- | -- |
| 2023 | $3,799 | $228,207 | $0 | $0 |
| 2022 | $3,409 | $207,461 | $0 | $0 |
| 2021 | $3,062 | $188,601 | $47,915 | $140,686 |
| 2020 | $2,946 | $180,268 | $45,290 | $134,978 |
| 2018 | $2,754 | $162,854 | $43,320 | $119,534 |
| 2017 | $2,667 | $157,891 | $0 | $0 |
| 2016 | $2,561 | $149,620 | $0 | $0 |
| 2015 | $2,122 | $140,051 | $0 | $0 |
| 2014 | $2,363 | $141,008 | $0 | $0 |
Property History
| Date | Event | Price | List to Sale | Price per Sq Ft | Prior Sale |
|---|---|---|---|---|---|
| 11/11/2025 11/11/25 | For Sale | $360,000 | +56.5% | $170 / Sq Ft | |
| 07/09/2020 07/09/20 | Sold | $230,000 | -1.1% | $146 / Sq Ft | View Prior Sale |
| 05/26/2020 05/26/20 | Pending | -- | -- | -- | |
| 04/10/2020 04/10/20 | For Sale | $232,500 | -- | $148 / Sq Ft |
Purchase History
| Date | Type | Sale Price | Title Company |
|---|---|---|---|
| Interfamily Deed Transfer | -- | None Available | |
| Warranty Deed | $230,000 | North American Title Company | |
| Warranty Deed | $178,800 | -- |
Mortgage History
| Date | Status | Loan Amount | Loan Type |
|---|---|---|---|
| Open | $161,000 | New Conventional | |
| Previous Owner | $140,400 | Purchase Money Mortgage |
About the Listing Agent

Carlos De Jesus Represents, Integrity, Energy, Hard Work, and Creative Service in every detail of your Real Estate Transaction.
Carlos De Jesus grew up in one of the beautiful islands of the Caribbean, Puerto Rico. Started his selling habit as a kid selling newspapers. Moving to Florida in 2003 and started his Real Estate business years ago he has worked every aspect of the industry, representing Sellers, Buyers, Investor in both Residential and Vocational Market around Central Florida
Carlos' Other Listings
Source: Stellar MLS
MLS Number: S5138145
APN: 26-25-24-488070-000220
- 173 Kellygreen Ave
- 125 Blue Ridge Ln
- 1104 Bloomingdale Dr
- 628 Kings Ridge Loop
- 139 Skyview Ridge Ln
- 917 Bloomingdale Dr
- 128 Emeraldview Ave
- 364 Lockbreeze Dr
- 503 Pine Ridge Dr
- 133 Winter Ridge Ln
- 149 Cinnamon Ridge Ln
- 408 Bloomingdale Dr
- 814 Bloomingdale Dr
- 189 Emeraldview Ave
- 211 Lockbreeze Dr
- 730 Bloomingdale Dr
- 855 Mahogany Ridge Dr
- 119 Buckeye Ridge Dr
- 106 Kings Ridge Loop Unit 60
- 252 Julliard Blvd
- 648 Lockbreeze Dr
- 554 Lockbreeze Dr
- 106 Nazha Dr
- 844 Bloomingdale Dr
- 439 Bloomingdale Dr
- 531 Sunset Ridge Ln
- 550 Castlemain Cir
- 437 Julliard Blvd
- 900 Oxford Dr Unit ID1259816P
- 910 Oxford Dr Unit ID1259815P
- 181 Trinity Ridge Cir
- 1428 Casterton Cir
- 349 Oxford Dr
- 344 Grosvenor Loop
- 221 Trinity Ridge Cir
- 334 Grosvenor Loop
- 520 Key Biscayne Ave
- 138 Grosvenor Loop
- 135 Langham Dr
- 9068 Ocean Tide Way
