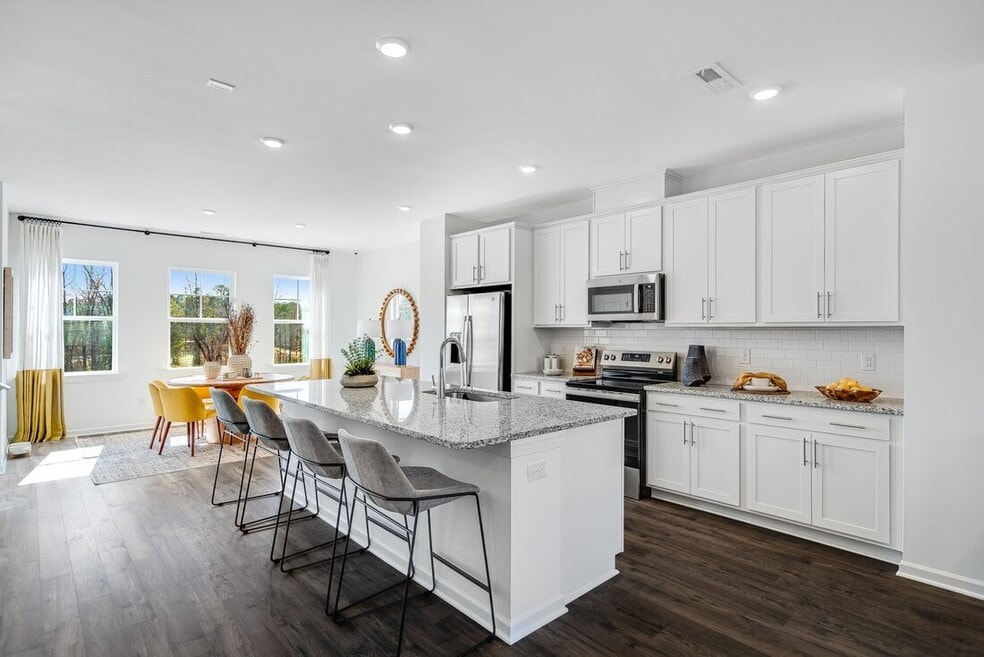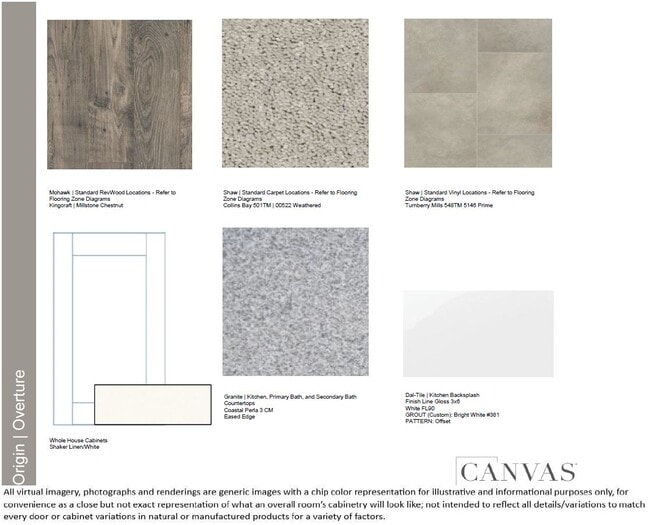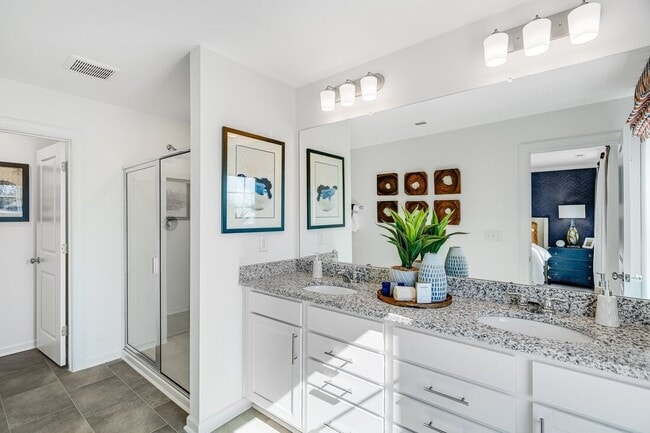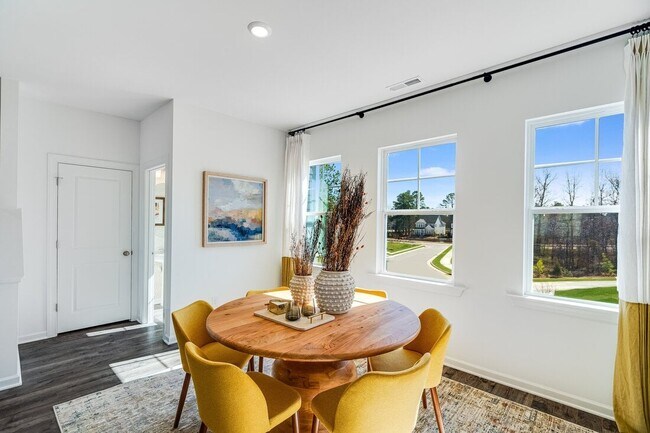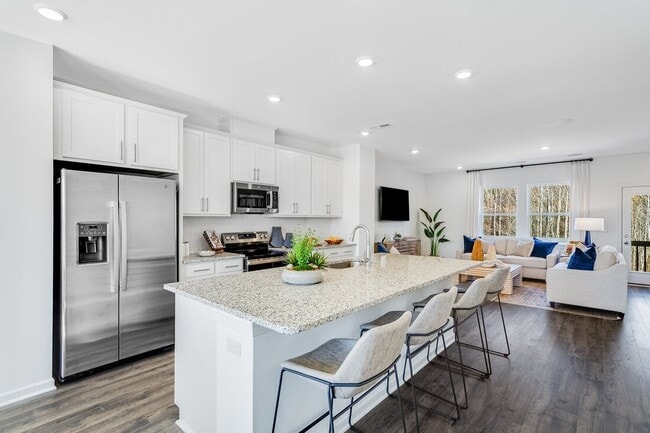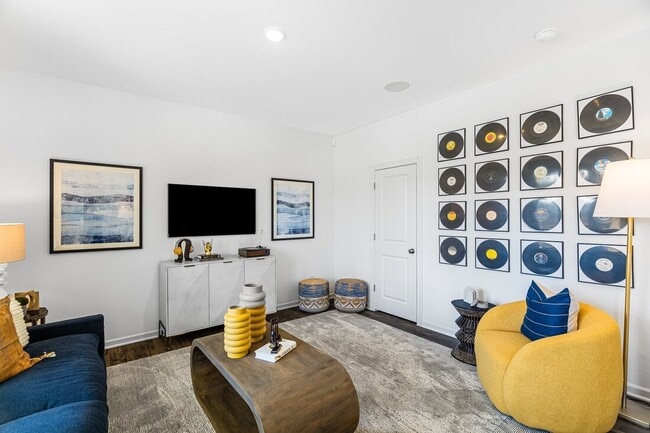
Estimated payment $2,549/month
Highlights
- New Construction
- Community Pool
- Community Playground
- Clubhouse
- Den
- Laundry Room
About This Home
What's Special: 1st Floor Guest Suite | Wooded view | Popular Plan Welcome to the Cobblestone at 638 Macmillan Way in Silverstone! This three-story townhome blends charm with modern ease. the first floor welcomes you with a cozy bedroom and bathroom, plus a two-car garage and a thoughtful drop zone. upstairs, the great room opens up with natural light and flows into a bright kitchen with a spacious island, perfect for everyday meals or weekend gatherings. the dining area and outdoor space add even more room to relax and connect. on the third floor, you'll find two secondary bedrooms, a hall bath, laundry room, and a peaceful primary suite with a walk-in closet and private bath. this home is designed to grow with you, offering comfort and flexibility every step of the way. Located nearby I-540 —shopping, entertainment, and great restaurants are just a short distance away. Additional highlights include: downstairs bedroom and full bathroom. Photos are for representative purposes only. MLS#10112353
Townhouse Details
Home Type
- Townhome
HOA Fees
- $180 Monthly HOA Fees
Parking
- 2 Car Garage
- Rear-Facing Garage
Home Design
- New Construction
Interior Spaces
- 3-Story Property
- Dining Room
- Den
- Laundry Room
Bedrooms and Bathrooms
- 4 Bedrooms
Community Details
Recreation
- Community Playground
- Community Pool
- Trails
Additional Features
- Clubhouse
Matterport 3D Tour
Map
Other Move In Ready Homes in Silverstone - Townes
About the Builder
- Stoneriver - Cottage Collection
- Stoneriver - Summit Collection
- Stoneriver - Classic Collection
- 1008 Cassa Clubhouse Way
- Silverstone - Traditional
- Stoneriver - Frazier Collection
- Silverstone - Terraces
- Silverstone - Townes
- 2700 Barrington Dr
- 1009 Ridge Rock Rd
- 2232 Abbeyhill Dr Unit 107
- Regency at Olde Towne - Excursion Collection
- Regency at Olde Towne - Journey Collection
- Regency at Olde Towne - Discovery Collection
- 2032 Abbeyhill Dr Unit 100
- 2016 Abbeyhill Dr Unit 104
- 2053 Abbeyhill Dr Unit 74
- 1400 Bethel Rd
- 2408 Fleming Stone Ln Unit 50
- 2404 Fleming Stone Ln Unit 51
