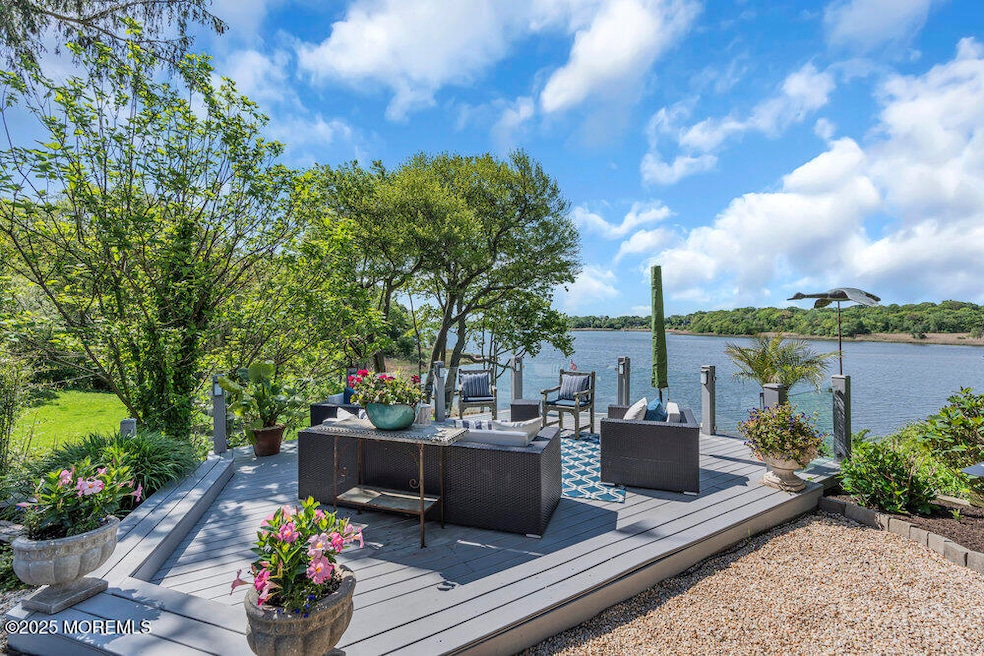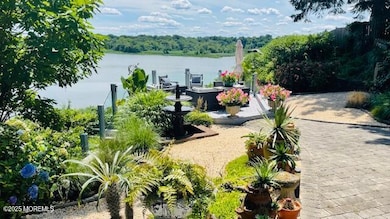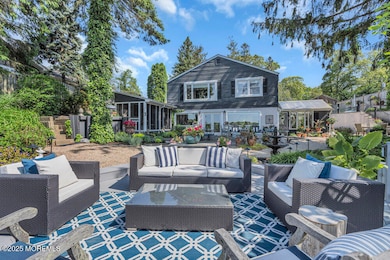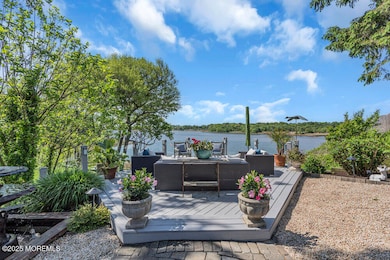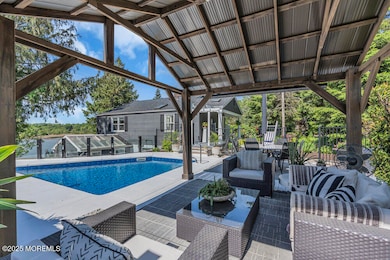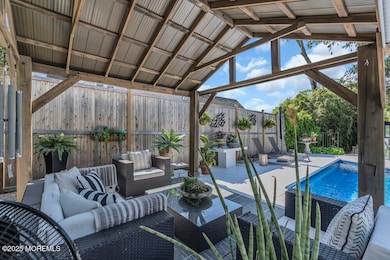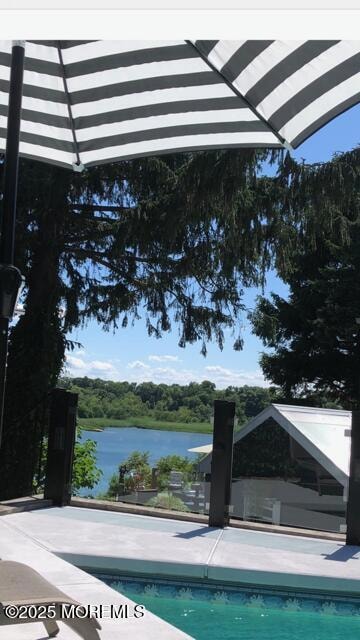
638 S Riverside Dr Neptune, NJ 07753
Estimated payment $8,779/month
Highlights
- Greenhouse
- Custom Home
- 0.61 Acre Lot
- Cabana
- River View
- New Kitchen
About This Home
Shark River Hills Exquisite Waterfront home. Peaceful panoramic water views from the patio, Great Room, Primary Bdrm, and pool. Great Room with gas fireplace, oak flooring, Dining Area, Sliders to the patio, open to the kitchen. Custom kitchen with breakfast counter, lots of work space, appliances 2 years old. Slate patio with deck, Screened porch, waterfall fountain. Custom designed pool with patio and large cabana. Primary Bdrm has pocket doors to the 3rd bdrm with decorative fireplace. Wood floors. Main bath has dual sinks. First floor bath has shower. Roof 5 years, 2 zone HWBB heat, Cen AC 1 year. Laundry Room & pantry. Beautiful greenhouse off the Great Room. Perfectly manicured grounds with sprinkler system. Sophisticated Comfort in this private paradise.
Listing Agent
Nelson Realtors Brokerage Phone: 732-774-4499 License #8340164 Listed on: 06/27/2025
Home Details
Home Type
- Single Family
Est. Annual Taxes
- $15,636
Year Built
- Built in 1951
Lot Details
- 0.61 Acre Lot
- Lot Dimensions are 85 x 315
- River Front
- Fenced
- Sloped Lot
- Sprinkler System
Home Design
- Custom Home
- Craftsman Architecture
- Slab Foundation
- Shingle Roof
Interior Spaces
- 2,098 Sq Ft Home
- 1-Story Property
- Beamed Ceilings
- Ceiling Fan
- Light Fixtures
- Gas Fireplace
- Sliding Doors
- Living Room
- Dining Room
- Screened Porch
- River Views
Kitchen
- New Kitchen
- Breakfast Bar
- Butlers Pantry
- Gas Cooktop
- Dishwasher
- Granite Countertops
Flooring
- Wood
- Ceramic Tile
Bedrooms and Bathrooms
- 3 Bedrooms
- Primary bedroom located on second floor
- 2 Full Bathrooms
Laundry
- Laundry Room
- Dryer
- Washer
Attic
- Attic Fan
- Pull Down Stairs to Attic
Parking
- No Garage
- Driveway
- Paved Parking
Pool
- Cabana
- In Ground Pool
- Fence Around Pool
- Vinyl Pool
Outdoor Features
- Deck
- Patio
- Greenhouse
- Gazebo
- Shed
- Storage Shed
Schools
- Neptune Middle School
Utilities
- Zoned Heating and Cooling System
- Heating System Uses Natural Gas
- Hot Water Heating System
- Natural Gas Water Heater
Community Details
- No Home Owners Association
Listing and Financial Details
- Exclusions: Dining Room Chandelier and hanging light in 3rd bdrm
- Assessor Parcel Number 35-05111-0000-00005
Map
Home Values in the Area
Average Home Value in this Area
Tax History
| Year | Tax Paid | Tax Assessment Tax Assessment Total Assessment is a certain percentage of the fair market value that is determined by local assessors to be the total taxable value of land and additions on the property. | Land | Improvement |
|---|---|---|---|---|
| 2024 | $15,636 | $893,000 | $624,400 | $268,600 |
| 2023 | $13,368 | $740,200 | $477,900 | $262,300 |
| 2022 | $9,631 | $549,200 | $307,900 | $241,300 |
| 2021 | $9,459 | $455,800 | $307,900 | $147,900 |
| 2020 | $9,525 | $449,700 | $307,900 | $141,800 |
| 2019 | $9,459 | $441,000 | $307,900 | $133,100 |
| 2018 | $9,548 | $440,000 | $307,900 | $132,100 |
| 2017 | $11,119 | $492,200 | $362,200 | $130,000 |
| 2016 | $11,096 | $489,900 | $362,200 | $127,700 |
| 2015 | $10,841 | $486,800 | $362,200 | $124,600 |
| 2014 | $12,914 | $476,700 | $410,500 | $66,200 |
Property History
| Date | Event | Price | Change | Sq Ft Price |
|---|---|---|---|---|
| 07/18/2025 07/18/25 | Pending | -- | -- | -- |
| 07/11/2025 07/11/25 | Price Changed | $1,349,900 | +0.1% | $643 / Sq Ft |
| 06/27/2025 06/27/25 | For Sale | $1,349,000 | -- | $643 / Sq Ft |
Purchase History
| Date | Type | Sale Price | Title Company |
|---|---|---|---|
| Deed | -- | -- | |
| Deed | $197,000 | -- |
Mortgage History
| Date | Status | Loan Amount | Loan Type |
|---|---|---|---|
| Closed | -- | No Value Available | |
| Previous Owner | $112,000 | Credit Line Revolving | |
| Previous Owner | $187,150 | No Value Available |
Similar Homes in the area
Source: MOREMLS (Monmouth Ocean Regional REALTORS®)
MLS Number: 22519118
APN: 35-05111-0000-00005
- 714 S Riverside Dr
- 503 Lakewood Rd
- 330 Prospect Ave
- 301 Helen Terrace
- 505 Moore Rd
- 25 Cliffwood Dr
- 30 Cliffwood Dr
- 217 Milford Rd
- 401 Overlook Dr
- 1998 Manor Dr
- 1305 Squirrel Rd
- 316 Hillside Dr
- 111 Prospect Ave
- 200 Melrose Ave
- 111 Hillcrest Ave
- 3009 Alicia Dr
- 1407 Edgemere Rd
- 1604 Marconi Rd
- 200 N Riverside Dr
- 1417 Valley Dr
