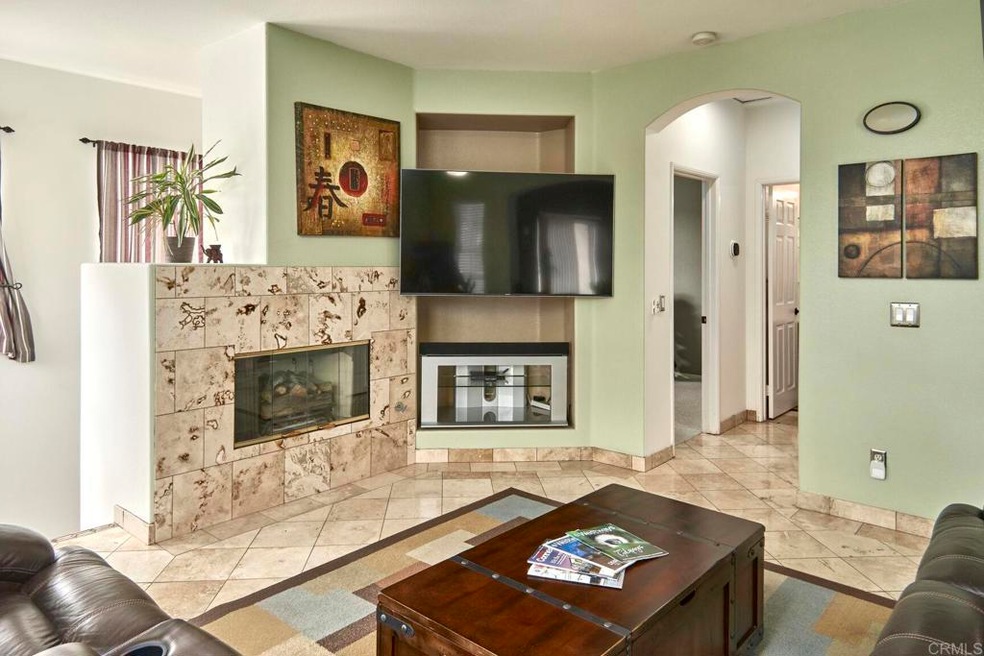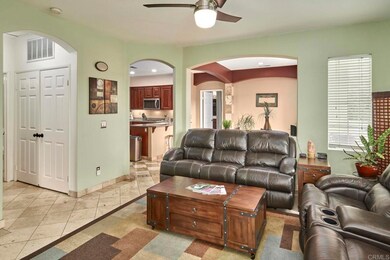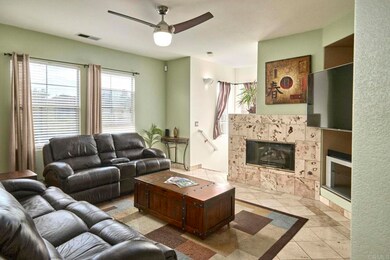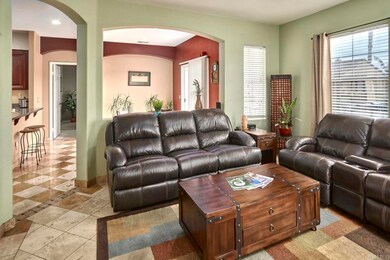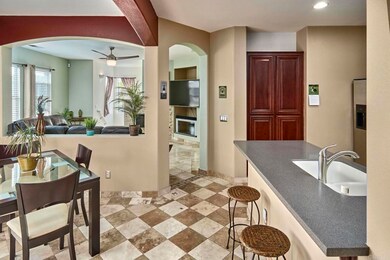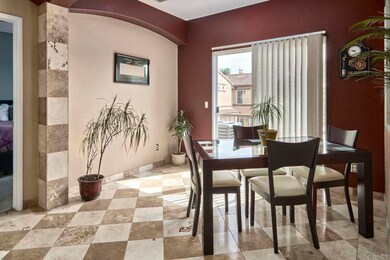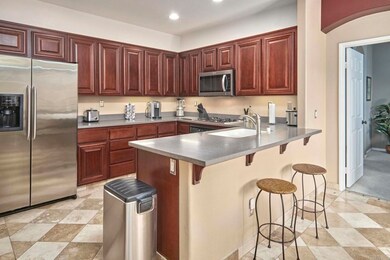
638 Sumner Way Unit 6 Oceanside, CA 92058
North Valley NeighborhoodHighlights
- Community Pool
- Views
- Laundry Room
- 1 Car Attached Garage
- Community Playground
- Tile Flooring
About This Home
As of June 2023Rare opportunity to own a stunning, upgraded, end-unit townhome in the very desirable Brisbane complex just 6 miles from the beach! Home shows the pride of ownership as the seller is the first owner. This 2Bd 2Ba home is bright, open, and has fresh paint throughout. All of the living space is upstairs giving the home a loft like feel. The kitchen has Corian countertop and sink, stainless steal appliances, extra can lighting in the ceiling, and Cherry Wood cabinets. The unit has Travertine flooring throughout and carpet in bedrooms. The living room features Travertine tile on gas fireplace, large ceiling fan, and lots of windows. The master bedroom has a large ceiling fan, walk in closet, and walk-in shower in master bath. Each bathroom has brand new Low Flow toilets. The one car garage enters directly into the home and has a storage nook perfect for a shelving unit, and is close to the units assigned parking spot and guest parking. The laundry area is conveniently located on the main floor while the balcony is great for lounging or BBQing with a expansive view. Water heater and AC units are only 4 years. The home is located close to Camp Pendleton, schools, shopping, and more while the Brisbane complex is beautifully maintained and includes a pool, spa, two tot lots, and dog park! Close to San Luis Rey paved bike/walk trail behind the unit even leads directly to the beach. VA/FHA welcomed. Must see!!!
Last Agent to Sell the Property
Harcourts Prime Properties License #01874117 Listed on: 11/03/2022

Last Buyer's Agent
Viridiana Rosas Martinez
TXR Homes, Inc. License #02151206
Townhouse Details
Home Type
- Townhome
Est. Annual Taxes
- $6,374
Year Built
- Built in 2004
HOA Fees
- $325 Monthly HOA Fees
Parking
- 1 Car Attached Garage
- 1 Open Parking Space
Home Design
- Tile Roof
Interior Spaces
- 1,141 Sq Ft Home
- 2-Story Property
- Gas Fireplace
- Laundry Room
- Property Views
Kitchen
- Gas Oven
- Gas Cooktop
- <<microwave>>
- Dishwasher
- Disposal
Flooring
- Carpet
- Tile
Bedrooms and Bathrooms
- 2 Main Level Bedrooms
- All Upper Level Bedrooms
- 2 Full Bathrooms
Additional Features
- Two or More Common Walls
- Central Heating and Cooling System
Listing and Financial Details
- Tax Tract Number 7064
- Assessor Parcel Number 1580303224
Community Details
Overview
- 189 Units
- Brisbane Association, Phone Number (760) 431-2522
- Brisbane Subdivision
Recreation
- Community Playground
- Community Pool
- Community Spa
- Dog Park
Ownership History
Purchase Details
Home Financials for this Owner
Home Financials are based on the most recent Mortgage that was taken out on this home.Purchase Details
Home Financials for this Owner
Home Financials are based on the most recent Mortgage that was taken out on this home.Purchase Details
Home Financials for this Owner
Home Financials are based on the most recent Mortgage that was taken out on this home.Similar Homes in Oceanside, CA
Home Values in the Area
Average Home Value in this Area
Purchase History
| Date | Type | Sale Price | Title Company |
|---|---|---|---|
| Grant Deed | $555,000 | First American Title | |
| Grant Deed | $520,000 | Fidelity National Title | |
| Grant Deed | $242,000 | First American Title |
Mortgage History
| Date | Status | Loan Amount | Loan Type |
|---|---|---|---|
| Open | $513,000 | New Conventional | |
| Previous Owner | $240,000 | New Conventional | |
| Previous Owner | $25,000 | Balloon | |
| Previous Owner | $17,486 | Credit Line Revolving | |
| Previous Owner | $267,000 | New Conventional | |
| Previous Owner | $265,000 | Negative Amortization | |
| Previous Owner | $235,000 | Unknown | |
| Previous Owner | $193,600 | Purchase Money Mortgage |
Property History
| Date | Event | Price | Change | Sq Ft Price |
|---|---|---|---|---|
| 06/15/2023 06/15/23 | Sold | $555,000 | -0.9% | $486 / Sq Ft |
| 05/12/2023 05/12/23 | Price Changed | $560,000 | 0.0% | $491 / Sq Ft |
| 05/12/2023 05/12/23 | For Sale | $560,000 | +1.8% | $491 / Sq Ft |
| 05/01/2023 05/01/23 | Pending | -- | -- | -- |
| 04/20/2023 04/20/23 | For Sale | $549,999 | +5.8% | $482 / Sq Ft |
| 01/10/2023 01/10/23 | Sold | $520,000 | -1.4% | $456 / Sq Ft |
| 12/14/2022 12/14/22 | Pending | -- | -- | -- |
| 11/29/2022 11/29/22 | Price Changed | $527,500 | -0.5% | $462 / Sq Ft |
| 11/03/2022 11/03/22 | For Sale | $530,000 | -- | $465 / Sq Ft |
Tax History Compared to Growth
Tax History
| Year | Tax Paid | Tax Assessment Tax Assessment Total Assessment is a certain percentage of the fair market value that is determined by local assessors to be the total taxable value of land and additions on the property. | Land | Improvement |
|---|---|---|---|---|
| 2024 | $6,374 | $566,100 | $362,100 | $204,000 |
| 2023 | $3,622 | $330,703 | $170,818 | $159,885 |
| 2022 | $3,566 | $324,219 | $167,469 | $156,750 |
| 2021 | $3,578 | $317,863 | $164,186 | $153,677 |
| 2020 | $3,467 | $314,605 | $162,503 | $152,102 |
| 2019 | $3,366 | $308,437 | $159,317 | $149,120 |
| 2018 | $3,329 | $302,391 | $156,194 | $146,197 |
| 2017 | $71 | $296,463 | $153,132 | $143,331 |
| 2016 | $3,159 | $290,651 | $150,130 | $140,521 |
| 2015 | $2,565 | $240,000 | $122,000 | $118,000 |
| 2014 | $2,091 | $200,000 | $102,000 | $98,000 |
Agents Affiliated with this Home
-
Tyler Hagerla

Seller's Agent in 2023
Tyler Hagerla
Coastal Premier Properties
(760) 707-4203
9 in this area
228 Total Sales
-
Candy Vargas

Seller's Agent in 2023
Candy Vargas
Harcourts Prime Properties
(760) 277-5787
11 in this area
20 Total Sales
-
M
Buyer's Agent in 2023
Mary Mikel
David Lyng Real Estate
-
Julie Swartz

Buyer's Agent in 2023
Julie Swartz
PDR, Inc.
(858) 245-5524
1 in this area
22 Total Sales
-
V
Buyer's Agent in 2023
Viridiana Rosas Martinez
TXR Homes, Inc.
-
J
Buyer Co-Listing Agent in 2023
Jeanne Pickett
James Pickett, Broker
Map
Source: California Regional Multiple Listing Service (CRMLS)
MLS Number: NDP2211002
APN: 158-030-32-24
- 645 Sumner Way Unit 3
- 625 Sumner Way Unit 2
- 4494 Brisbane Way Unit 6
- 4425 Arbor Cove Cir
- 800 Stillwater Cove Way
- 819 Shelter Cove Way
- 4468 Inverness Dr
- 853 Dana Point Way
- 836 Yankee Point Way
- 801 Yankee Point Way
- 329 Del Flora St
- 4413 Point Degada
- 4499 Pebble Beach Dr
- 391 Franciscan Way
- 4486 Anne Sladon St
- 3925 Estancia Dr
- 359 Franciscan Way
- 190 Avenida Descanso Unit I
- 218 Holiday Way
- 4593 Mardi Gras St
