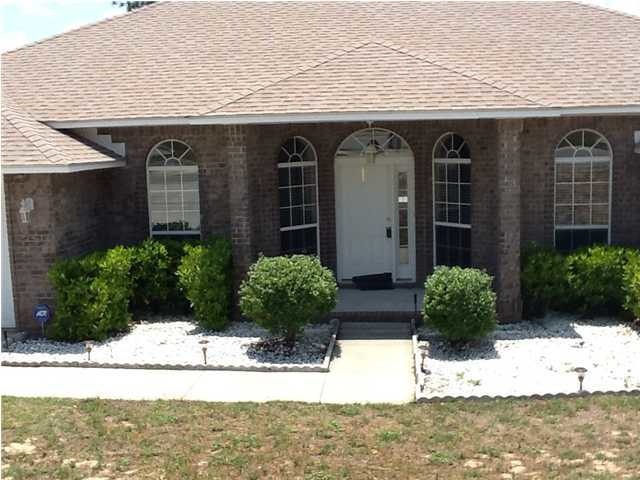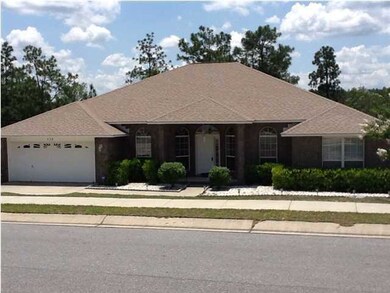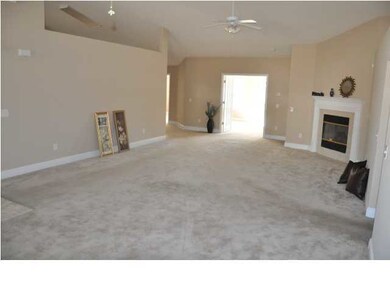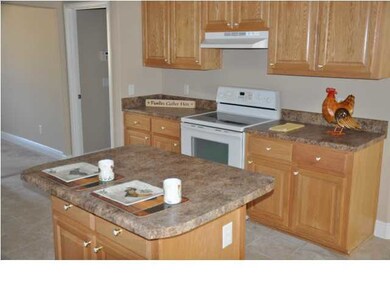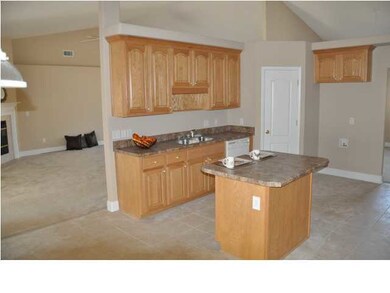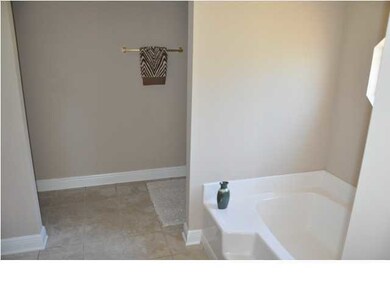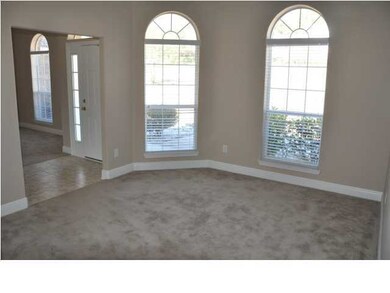
638 Territory Ln Crestview, FL 32536
Highlights
- Deck
- Cathedral Ceiling
- Walk-In Pantry
- Contemporary Architecture
- Sun or Florida Room
- Breakfast Room
About This Home
As of September 2018THIS IS NOT A SHORT SALE OR BANK OWNED PROPERTY. SELLER HAS PRICED PROPERTY FOR QUICK SALE. New interior paint, new tile in kitchen, utility room, & baths. Conveniently located South of Hwy 85 & I-10 making it an easy commute to Eglin AFB or and even shorter commute to the new 7th SFG facilities. The perfect home with great floor plan and space for large gathering, activities or events. As you enter into the Foyer the dining room is to the left and the very large family room with fireplace directly ahead. Directly adjoining the family room and kitchen is a florida room with windows all across the back for easy view of backyard and french door that exits to deck. Adjacent to florida room is a full bath. Florida room can be used for many purposes i.e. playroom, office, classroom for home schoolers, etc. The large eat-in kitchen with Island is where friends and family can gather for special occasions and friendship. Treyed ceilings, 4 inch colonial baseboards, Bull Nose corners, plant ledges, security system, and sprinkler system are additional benefits that come with this home. Split bedroom design. Spacious master bedroom suite featuring treyed ceilings, his and hers and bath with separate shower and garden tub. For the handyman the two garage offers plenty of space for projects. Pull down stairs for attic storage. Looking for a private oasis. This backyard has no neighbors and is a nature area where you can enjoy nature sitting on your deck. PROPERTY TO BE SOLD ''AS IS''.
Last Buyer's Agent
Marilyn Clark
Coldwell Banker Realty License #446564

Home Details
Home Type
- Single Family
Est. Annual Taxes
- $5,021
Year Built
- Built in 2005
Lot Details
- Lot Dimensions are 75.55x143.32x105.91x127.97
- Property fronts a county road
- Property fronts an easement
- Interior Lot
HOA Fees
- $50 Monthly HOA Fees
Parking
- 2 Car Garage
- Automatic Garage Door Opener
Home Design
- Contemporary Architecture
- Brick Exterior Construction
- Composition Shingle Roof
- Roof Vent Fans
- Vinyl Trim
Interior Spaces
- 3,000 Sq Ft Home
- 1-Story Property
- Woodwork
- Cathedral Ceiling
- Ceiling Fan
- Gas Fireplace
- Double Pane Windows
- Family Room
- Living Room
- Breakfast Room
- Dining Room
- Sun or Florida Room
- Pull Down Stairs to Attic
- Fire and Smoke Detector
Kitchen
- Walk-In Pantry
- Electric Oven or Range
- Self-Cleaning Oven
- Range Hood
- Microwave
- Dishwasher
- Kitchen Island
- Disposal
Flooring
- Painted or Stained Flooring
- Wall to Wall Carpet
- Vinyl
Bedrooms and Bathrooms
- 4 Bedrooms
- 3 Full Bathrooms
- Dual Vanity Sinks in Primary Bathroom
- Separate Shower in Primary Bathroom
- Garden Bath
Outdoor Features
- Deck
Schools
- Northwood Elementary School
- Davidson Middle School
- Crestview High School
Utilities
- Central Heating and Cooling System
- Heating System Uses Natural Gas
- Gas Water Heater
- Phone Available
- Cable TV Available
Community Details
- Fox Valley Subdivision
- The community has rules related to covenants, exclusive easements
Listing and Financial Details
- Assessor Parcel Number 35-2N-24-1000-000F-0030
Ownership History
Purchase Details
Home Financials for this Owner
Home Financials are based on the most recent Mortgage that was taken out on this home.Purchase Details
Home Financials for this Owner
Home Financials are based on the most recent Mortgage that was taken out on this home.Purchase Details
Purchase Details
Home Financials for this Owner
Home Financials are based on the most recent Mortgage that was taken out on this home.Purchase Details
Home Financials for this Owner
Home Financials are based on the most recent Mortgage that was taken out on this home.Map
Similar Homes in Crestview, FL
Home Values in the Area
Average Home Value in this Area
Purchase History
| Date | Type | Sale Price | Title Company |
|---|---|---|---|
| Warranty Deed | $195,000 | Surety Land Title Of Florida | |
| Warranty Deed | $170,000 | Majesty Title Services Llc | |
| Trustee Deed | $167,500 | None Available | |
| Warranty Deed | $318,000 | Lawyers Title Agency Of The | |
| Corporate Deed | $271,600 | -- |
Mortgage History
| Date | Status | Loan Amount | Loan Type |
|---|---|---|---|
| Open | $156,000 | New Conventional | |
| Previous Owner | $173,650 | VA | |
| Previous Owner | $372,955 | VA | |
| Previous Owner | $347,150 | VA | |
| Previous Owner | $328,494 | VA |
Property History
| Date | Event | Price | Change | Sq Ft Price |
|---|---|---|---|---|
| 11/01/2018 11/01/18 | Rented | $1,500 | -99.2% | -- |
| 11/01/2018 11/01/18 | Under Contract | -- | -- | -- |
| 09/28/2018 09/28/18 | Sold | $195,000 | 0.0% | $65 / Sq Ft |
| 09/28/2018 09/28/18 | For Rent | $1,500 | 0.0% | -- |
| 08/27/2018 08/27/18 | Pending | -- | -- | -- |
| 12/12/2017 12/12/17 | For Sale | $195,000 | 0.0% | $65 / Sq Ft |
| 01/03/2017 01/03/17 | Rented | $1,500 | 0.0% | -- |
| 01/03/2017 01/03/17 | Under Contract | -- | -- | -- |
| 11/09/2016 11/09/16 | For Rent | $1,500 | 0.0% | -- |
| 11/05/2012 11/05/12 | Sold | $170,000 | 0.0% | $57 / Sq Ft |
| 10/03/2012 10/03/12 | Pending | -- | -- | -- |
| 06/25/2012 06/25/12 | For Sale | $170,000 | -- | $57 / Sq Ft |
Tax History
| Year | Tax Paid | Tax Assessment Tax Assessment Total Assessment is a certain percentage of the fair market value that is determined by local assessors to be the total taxable value of land and additions on the property. | Land | Improvement |
|---|---|---|---|---|
| 2024 | $5,021 | $340,495 | $36,807 | $303,688 |
| 2023 | $5,021 | $339,766 | $34,398 | $305,368 |
| 2022 | $4,651 | $318,607 | $32,148 | $286,459 |
| 2021 | $4,088 | $244,057 | $30,600 | $213,457 |
| 2020 | $3,812 | $226,329 | $30,000 | $196,329 |
| 2019 | $3,623 | $212,891 | $30,000 | $182,891 |
| 2018 | $2,614 | $192,934 | $0 | $0 |
| 2017 | $2,583 | $188,966 | $0 | $0 |
| 2016 | $2,512 | $185,079 | $0 | $0 |
| 2015 | $2,549 | $183,792 | $0 | $0 |
| 2014 | $2,404 | $182,333 | $0 | $0 |
Source: Emerald Coast Association of REALTORS®
MLS Number: 579538
APN: 35-3N-24-1000-000F-0030
- 618 Territory Ln
- 516 Vulpes Sanctuary Loop
- 515 Vulpes Sanctuary Loop
- 238 Foxchase Way
- 416 Swift Fox Run
- 303 Vale Loop
- 512 Vale Loop
- 513 Pheasant Trail
- 730 Denise Dr
- 304 Grey Fox Cir
- 614 Red Fern Rd
- 208 Foxchase Way
- 336 Egan Dr
- 546 Tikell Dr
- 316 Egan Dr
- 664 Brunson St
- 109 Eagle Dr
- 4850 Orlimar St
- 106 Golf Course Dr
- 5130 Whitehurst Ln
