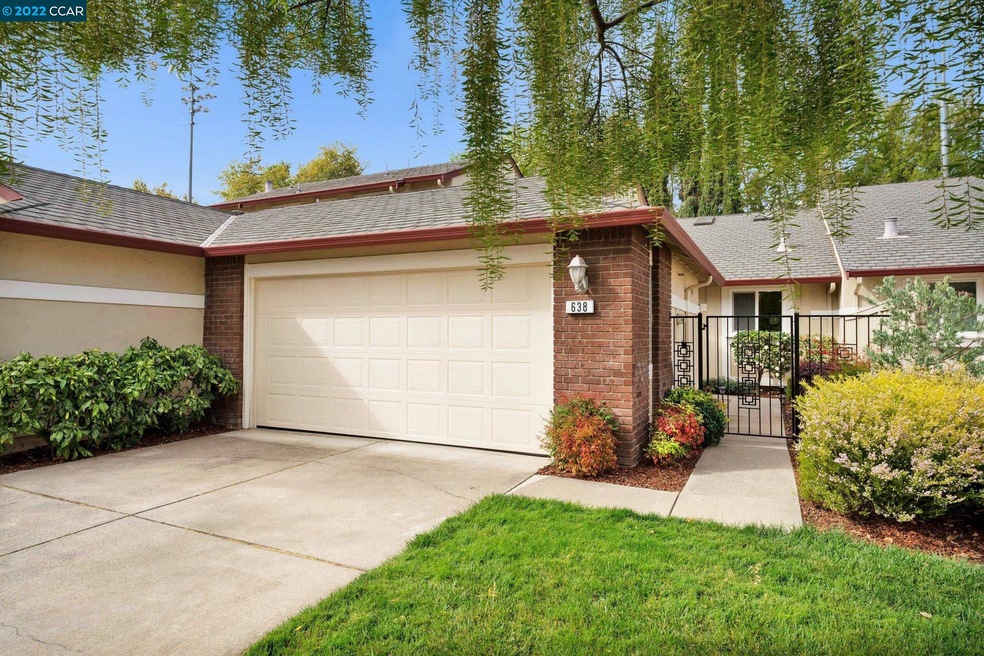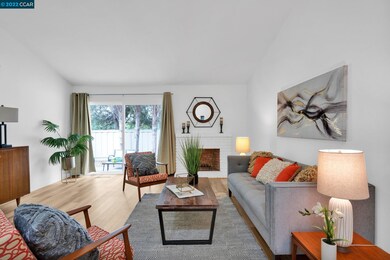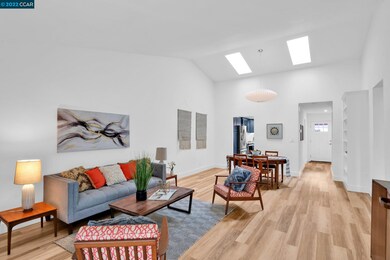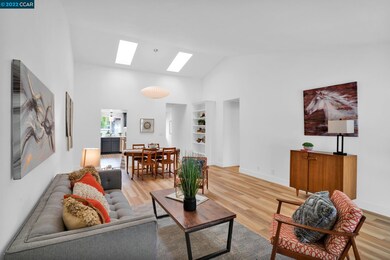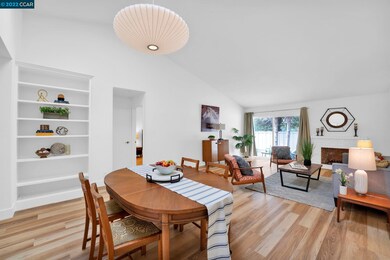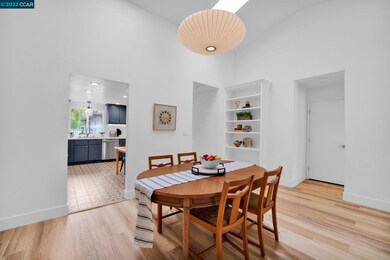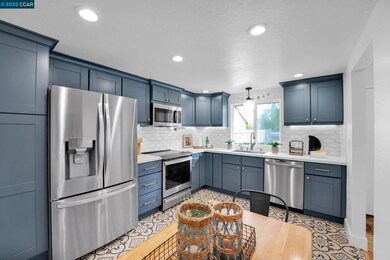
638 Via Appia Walnut Creek, CA 94598
Contra Costa Centre NeighborhoodEstimated Value: $865,596 - $928,000
Highlights
- Updated Kitchen
- Contemporary Architecture
- Stone Countertops
- Bancroft Elementary School Rated A-
- Park or Greenbelt View
- Community Pool
About This Home
As of May 2022Modern remodeled townhome in highly desirable Bancroft Village. Inviting open living room boasts soaring ceilings, 2 skylights w/ tons of natural light, built-in bookcase, brick fireplace, sliding glass doors to the patio & a George Nelson bubble lamp over the dining area.The modern & stylish kitchen has been fully remodeled w/ new cabinetry, sleek quartz countertops, tile backsplash & flooring, hot water dispenser, all new SS appliances & recessed lighting.The spacious primary bedroom enjoys an ensuite bath featuring a 2x sink vanity w/ granite countertops, shower & walk in closet. Find a spacious 2nd bedroom & a hall bath w/ a shower/tub combo. Private patio enjoys park access. Additional features include SPC vinyl flooring in the living room, hallway & bedrooms & a finished detached garage w/ added storage & updated electrical. Community has a pool, tennis courts & private gate to Heather Farms. Ideal location, minutes to shopping, restaurants, BART, trails & top WC schools.
Townhouse Details
Home Type
- Townhome
Est. Annual Taxes
- $10,145
Year Built
- Built in 1977
Lot Details
- 2,550 Sq Ft Lot
- Fenced
- Back and Front Yard
HOA Fees
- $375 Monthly HOA Fees
Parking
- 2 Car Detached Garage
Home Design
- Contemporary Architecture
- Shingle Roof
- Stucco
Interior Spaces
- 1-Story Property
- Family Room Off Kitchen
- Living Room with Fireplace
- Dining Area
- Laminate Flooring
- Park or Greenbelt Views
- Laundry in Garage
Kitchen
- Updated Kitchen
- Eat-In Kitchen
- Electric Cooktop
- Microwave
- Dishwasher
- Stone Countertops
- Disposal
Bedrooms and Bathrooms
- 2 Bedrooms
- 2 Full Bathrooms
Utilities
- Forced Air Heating and Cooling System
- Gas Water Heater
Listing and Financial Details
- Assessor Parcel Number 144240030
Community Details
Overview
- Association fees include common area maintenance, exterior maintenance, hazard insurance
- 403 Units
- Bancroft Village H.O.A Association, Phone Number (925) 831-2312
- Bancroft Village Subdivision
- Greenbelt
Recreation
- Tennis Courts
- Community Pool
Ownership History
Purchase Details
Purchase Details
Home Financials for this Owner
Home Financials are based on the most recent Mortgage that was taken out on this home.Purchase Details
Home Financials for this Owner
Home Financials are based on the most recent Mortgage that was taken out on this home.Purchase Details
Similar Homes in Walnut Creek, CA
Home Values in the Area
Average Home Value in this Area
Purchase History
| Date | Buyer | Sale Price | Title Company |
|---|---|---|---|
| Ong Veronica U | -- | None Available | |
| Ong Veronica | -- | Chicago Title Company | |
| Ong Veronica | $330,000 | Financial Title Company | |
| Ong Veronica | -- | Financial Title Company | |
| Gorman Dorothea C | -- | -- |
Mortgage History
| Date | Status | Borrower | Loan Amount |
|---|---|---|---|
| Open | Ong Veronica | $182,000 | |
| Closed | Ong Veronica | $225,000 | |
| Closed | Ong Veronica | $228,000 | |
| Closed | Ong Veronica | $75,000 | |
| Closed | Ong Veronica | $262,000 | |
| Closed | Ong Veronica | $264,000 |
Property History
| Date | Event | Price | Change | Sq Ft Price |
|---|---|---|---|---|
| 02/04/2025 02/04/25 | Off Market | $950,000 | -- | -- |
| 05/09/2022 05/09/22 | Sold | $950,000 | +7.3% | $738 / Sq Ft |
| 04/07/2022 04/07/22 | Pending | -- | -- | -- |
| 03/30/2022 03/30/22 | For Sale | $885,000 | -- | $688 / Sq Ft |
Tax History Compared to Growth
Tax History
| Year | Tax Paid | Tax Assessment Tax Assessment Total Assessment is a certain percentage of the fair market value that is determined by local assessors to be the total taxable value of land and additions on the property. | Land | Improvement |
|---|---|---|---|---|
| 2024 | $10,145 | $903,000 | $665,000 | $238,000 |
| 2023 | $10,145 | $850,000 | $626,000 | $224,000 |
| 2022 | $5,872 | $459,369 | $302,769 | $156,600 |
| 2021 | $5,735 | $450,363 | $296,833 | $153,530 |
| 2019 | $5,592 | $437,007 | $288,030 | $148,977 |
| 2018 | $5,387 | $428,439 | $282,383 | $146,056 |
| 2017 | $5,208 | $420,040 | $276,847 | $143,193 |
| 2016 | $5,074 | $411,805 | $271,419 | $140,386 |
| 2015 | $5,026 | $405,621 | $267,343 | $138,278 |
| 2014 | $4,949 | $397,677 | $262,107 | $135,570 |
Agents Affiliated with this Home
-
Renee White

Seller's Agent in 2022
Renee White
Keller Williams Realty
(925) 255-7550
49 in this area
737 Total Sales
-
Adam Golden

Buyer's Agent in 2022
Adam Golden
Compass
(925) 899-6103
1 in this area
58 Total Sales
Map
Source: Contra Costa Association of REALTORS®
MLS Number: 40986855
APN: 144-240-030-3
- 570 Cesar Ct
- 1015 Northoak Dr
- 102 Northcreek Cir
- 1844 Stratton Cir
- 1645 Countrywood Ct
- 1618 Candelero Dr
- 1605 Countrywood Ct
- 2043 Gill Port Ln
- 1965 Countrywood Ct
- 117 Sand Wedge Place
- 208 Siskiyou Ct
- 612 Wimbledon Rd
- 1547 Siskiyou Dr
- 509 Adirondack Way
- 1523 Siskiyou Dr
- 1304 Honey Trail
- 347 Kinross Dr
- 1157 Honey Trail
- 1166 Briarwood Way
- 1706 Siskiyou Dr
