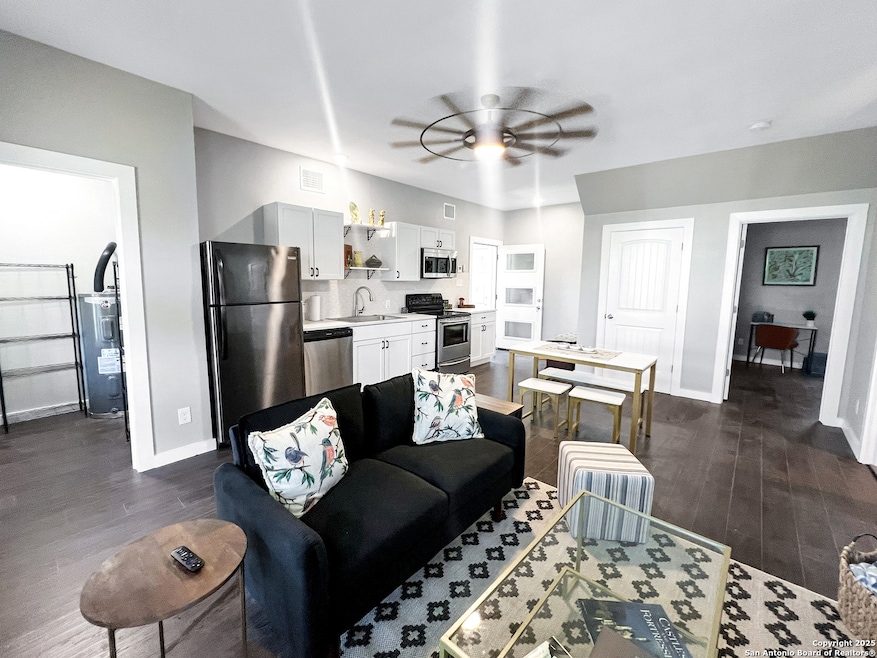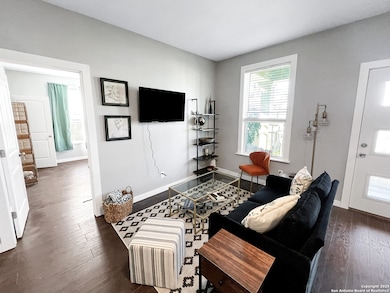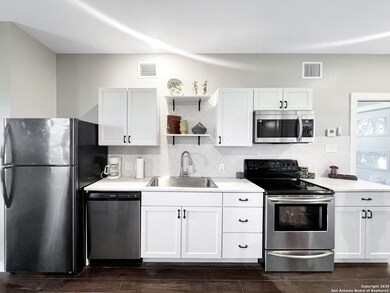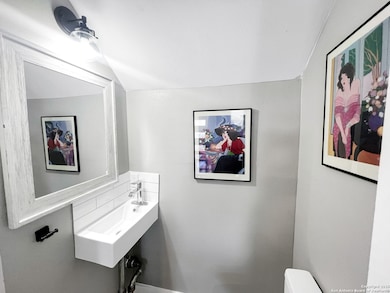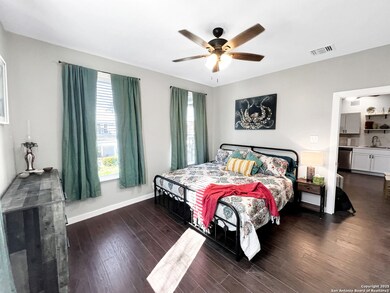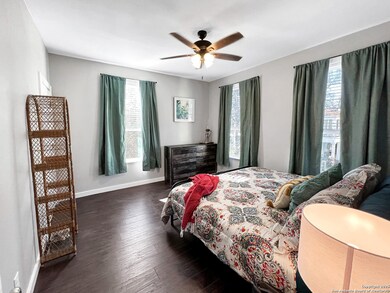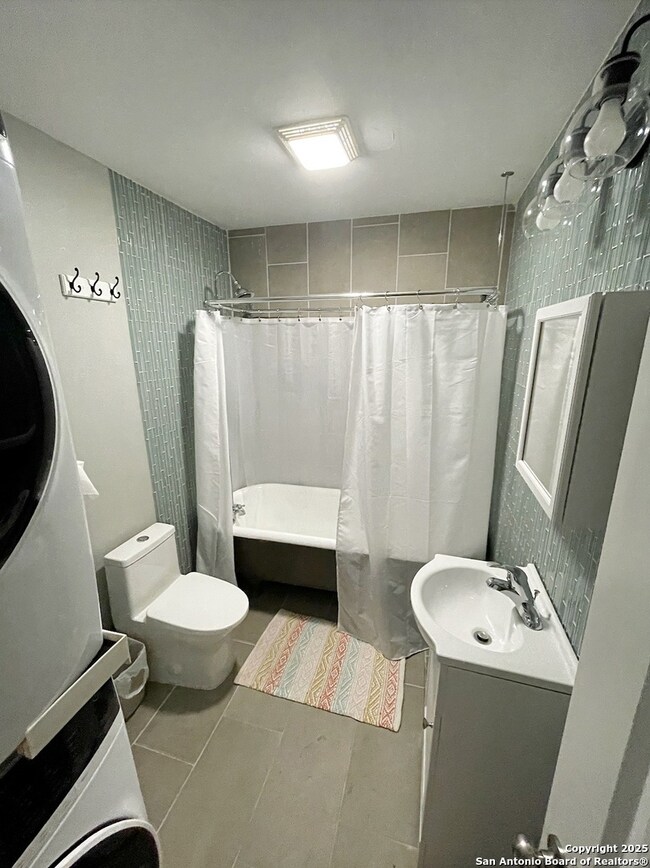638 W Elmira St Unit 2 San Antonio, TX 78212
Five Points NeighborhoodHighlights
- Central Heating and Cooling System
- Combination Dining and Living Room
- Ceiling Fan
About This Home
Fully Furnished, All Bills Paid - Month To Month Rental This beautifully remodeled 2-bedroom, 1.5-bathroom apartment perfectly balances historic charm with modern comfort. The 2nd floor apartment is in a historic building over 100 years old, thoughtfully updated in 2021 to provide a stylish, contemporary living experience. Ideal for business travelers or anyone seeking a hassle-free rental. The apartment is equipped with essential appliances & Iitems for a comfortable stay. Off-Street Parking. Spacious Living: High ceilings, a large balcony, and a clawfoot tub offer both elegance and comfort. Prime Location: Situated in the heart of downtown San Antonio in Five Points, an up-and-comping neighborhood, close to dining, entertainment, and business hubs. Pricing: $1,850 per month for short-term rentals (1 month) $1,750 per month for rentals longer than 1 month All Bills Paid -- electric, water, yard service, high-speed Wi-Fi.
Listing Agent
Amanda Fly
StepStone Realty, LLC Listed on: 06/26/2025
Property Details
Home Type
- Multi-Family
Est. Annual Taxes
- $5,881
Year Built
- Built in 1900
Home Design
- Triplex
Interior Spaces
- 1,920 Sq Ft Home
- 3-Story Property
- Ceiling Fan
- Window Treatments
- Combination Dining and Living Room
- Fire and Smoke Detector
Kitchen
- Stove
- <<microwave>>
- Dishwasher
Bedrooms and Bathrooms
- 2 Bedrooms
Laundry
- Dryer
- Washer
Schools
- Beacon Hll Elementary School
- Edison High School
Additional Features
- 4,487 Sq Ft Lot
- Central Heating and Cooling System
Community Details
- Five Points Subdivision
Listing and Financial Details
- Rent includes ydmnt, allbills, parking, dishes, linen, furnished
- Assessor Parcel Number 035990000120
- Seller Concessions Offered
Map
Source: San Antonio Board of REALTORS®
MLS Number: 1878993
APN: 03599-000-0120
- 908 Camaron St
- 620 W Euclid Ave
- 418 Warren St
- 412 Warren St
- 327 Jackson St
- 314 Marshall St
- 203 Warren St
- 13975 N San Saba
- 1020 W Poplar St
- 319 Howard St Unit 3
- 323 Howard St Unit 1
- 523 Ruiz St Unit 101
- 715 Baltimore Ave
- 1022 Navarro St Unit 404
- 1022 Navarro St Unit 306
- 901 N Colorado St
- 607 Ruiz St
- 609 Ruiz St
- 623 Augusta St
- 123 Lexington Ave Unit 1305
- 227 Jackson St Unit 202
- 227 Jackson St Unit 201
- 227 Jackson St Unit 101
- 415 Jackson St Unit 201
- 400 N Frio St
- 500 N Santa Rosa St
- 210 W Poplar St Unit 108
- 210 W Poplar St Unit 104
- 100 N Santa Rosa Ave
- 300 N Main Ave
- 421 Howard St
- 421 Howard St
- 152 E Pecan St
- 321 W Laurel
- 14807 Brandy Bend
- 15126 Nettleton Mill
- 123 Lexington Ave Unit 1308
- 123 Lexington Ave Unit 1210
- 123 Lexington Ave Unit 1408
- 1415 N Main Ave Unit 2469.1407566
