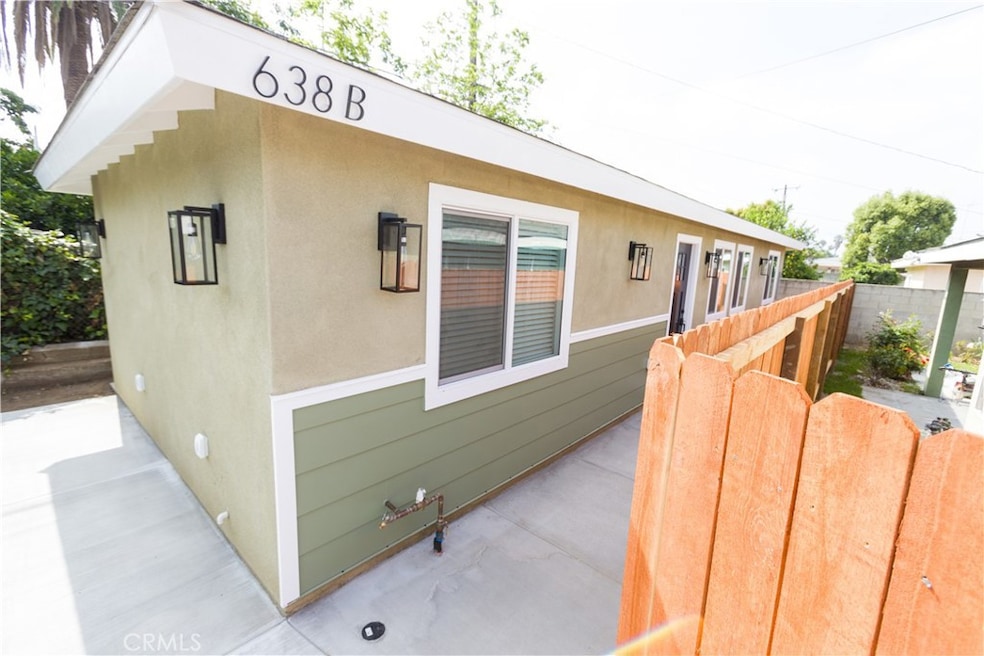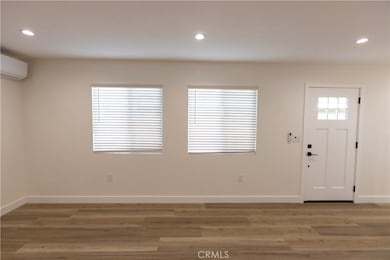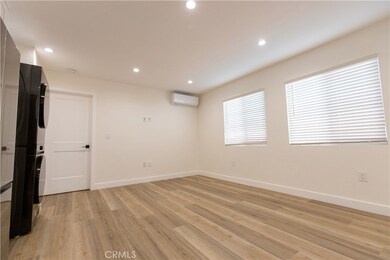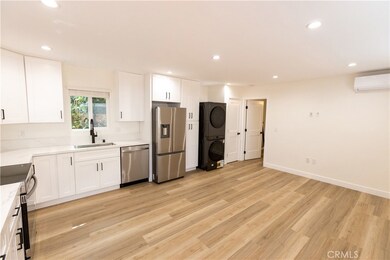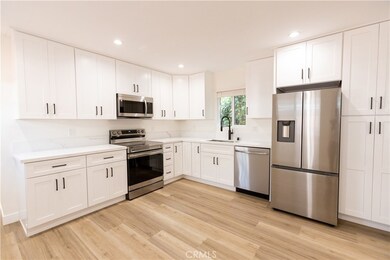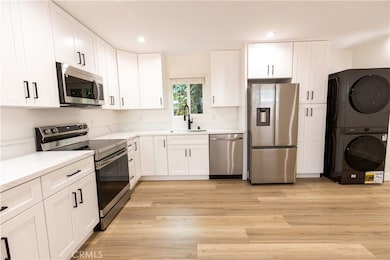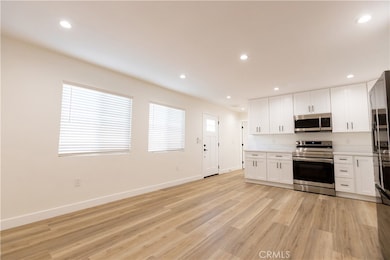638 W Glen Lyn Dr Unit B Glendora, CA 91740
South Glendora NeighborhoodHighlights
- Updated Kitchen
- Open Floorplan
- Main Floor Bedroom
- Sandburg Middle School Rated A-
- Traditional Architecture
- Quartz Countertops
About This Home
Newly built single story 2025 two bedroom and one bathroom ADU in quiet Glendora neighborhood. Very private and secluded with private gate and walkway leading to ADU. Two parking spaces. Open family room and kitchen with white cabinets, quartz counters, and stainless appliances including electric range, dishwasher, and refrigerator. Stackable washer and dryer. Two bedrooms with mirror closets and hallway bathroom with vanity with quartz counters and large shower. Laminate flooring and recessed lighting thru-out. Small patio area and two parking spaces.
Listing Agent
COMPASS Brokerage Phone: 626-216-8067 License #01169487 Listed on: 06/19/2025

Home Details
Home Type
- Single Family
Est. Annual Taxes
- $7,116
Year Built
- Built in 2025
Lot Details
- 9,069 Sq Ft Lot
- Wood Fence
- Level Lot
Home Design
- Traditional Architecture
- Turnkey
- Composition Roof
Interior Spaces
- 720 Sq Ft Home
- 1-Story Property
- Open Floorplan
- Recessed Lighting
- Double Pane Windows
- Panel Doors
- Family Room Off Kitchen
- Laminate Flooring
Kitchen
- Updated Kitchen
- Open to Family Room
- Eat-In Kitchen
- Electric Range
- Microwave
- Dishwasher
- Quartz Countertops
- Disposal
Bedrooms and Bathrooms
- 2 Main Level Bedrooms
- Mirrored Closets Doors
- 1 Bathroom
- Quartz Bathroom Countertops
- Walk-in Shower
Laundry
- Laundry Room
- Stacked Washer and Dryer
Home Security
- Carbon Monoxide Detectors
- Fire and Smoke Detector
Parking
- 2 Open Parking Spaces
- 2 Parking Spaces
- Parking Available
- Unpaved Parking
Outdoor Features
- Open Patio
- Exterior Lighting
Location
- Suburban Location
Utilities
- Cooling Available
- Air Source Heat Pump
- Water Heater
Listing and Financial Details
- Security Deposit $2,950
- Rent includes water
- 12-Month Minimum Lease Term
- Available 7/1/25
- Tax Lot 1
- Tax Tract Number 21528
- Assessor Parcel Number 8633010040
Community Details
Overview
- No Home Owners Association
Pet Policy
- Pet Size Limit
- Pet Deposit $500
Map
Source: California Regional Multiple Listing Service (CRMLS)
MLS Number: CV25137153
APN: 8633-010-040
- 1042 Brightview Dr
- 816 Delay Ave
- 715 Forestdale Ave
- 19003 E Haltern Ave
- 18735 E Glenlyn Dr
- 433 W Bagnall St
- 19129 E Orangepath St
- 422 W Route 66 Unit 100
- 833 W Orangepath St
- 1019 E Armstead St
- 834 Bridwell St
- 1004 E Galatea St
- 18831 E Ghent St
- 1401 S Grand Ave
- 619 W Leeside St
- 337 W Route 66
- 337 W Route 66 Unit 55
- 915 S Danehurst Ave
- 915 E Hollyvale St
- 946 S Glendora Ave
- 638 W Glen Lyn Dr
- 633 W Route 66
- 1150-1170 E Alosta Ave
- 1130 E Alosta Ave
- 422 W Route 66 Unit 30
- 422 W Route 66 Unit 100
- 435 W Gladstone St
- 204 W Duell St
- 1000 E Alosta Ave
- 440 W Gladstone St
- 1061 E Gladstone St
- 121 E Route 66
- 335 N Edenfield Ave
- 338 N Fenimore Ave
- 103 Ambleside Way
- 313 S Wabash Ave Unit B
- 248 S Vista Bonita Ave Unit A
- 657 Scott Place Unit 2
- 5440 N Fenimore Ave
- 316-356 W Meda Ave
