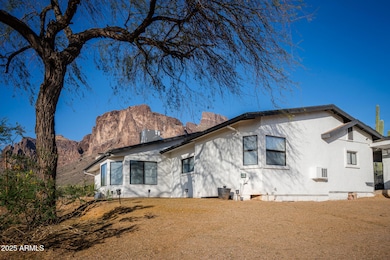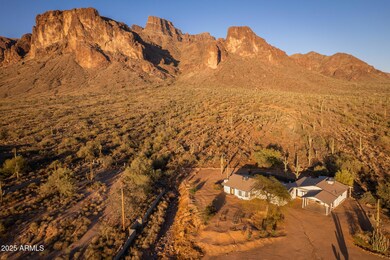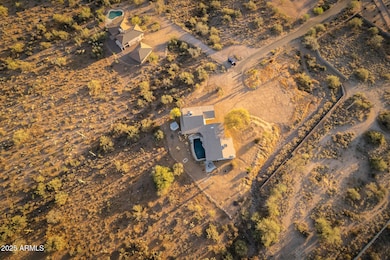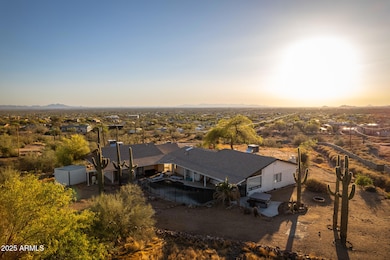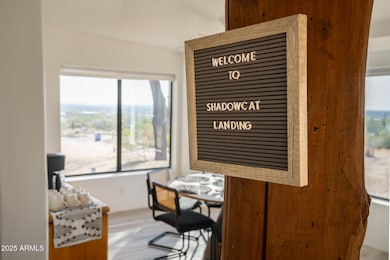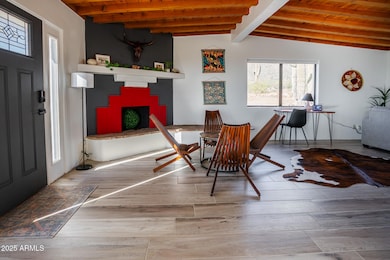6380 E Shiprock St Apache Junction, AZ 85119
4
Beds
3.5
Baths
2,329
Sq Ft
1.18
Acres
Highlights
- Guest House
- Private Pool
- 1.18 Acre Lot
- Horses Allowed On Property
- City Lights View
- Furnished
About This Home
Perched on a hilltop with jaw-dropping views, this stylish retreat is made for relaxation! The main home blends rustic charm and modern comfort with wood beam ceilings, knotty oak cabinets, and a Jacuzzi tub. Lounge by the pool or dine with city lights as your backdrop. A private guest house offers its own kitchen, living area, bedroom, 1.5 baths, and a bonus climate-controlled room—ideal for a remote office or yoga space. Plenty of room to park your RV. Perfect for your next desert escape!
Home Details
Home Type
- Single Family
Year Built
- Built in 1979
Lot Details
- 1.18 Acre Lot
- Desert faces the front and back of the property
- Front and Back Yard Sprinklers
- Sprinklers on Timer
Property Views
- City Lights
- Mountain
Home Design
- Wood Frame Construction
- Composition Roof
- Stucco
Interior Spaces
- 2,329 Sq Ft Home
- 1-Story Property
- Furnished
- Family Room with Fireplace
Kitchen
- Built-In Microwave
- Kitchen Island
Flooring
- Laminate
- Vinyl
Bedrooms and Bathrooms
- 4 Bedrooms
- Primary Bathroom is a Full Bathroom
- 3.5 Bathrooms
- Soaking Tub
- Bathtub With Separate Shower Stall
Parking
- 2 Carport Spaces
- Unassigned Parking
Pool
- Private Pool
- Spa
Outdoor Features
- Covered Patio or Porch
- Outdoor Storage
- Built-In Barbecue
Schools
- Desert Vista Elementary School
- Cactus Canyon Junior High
- Apache Junction High School
Utilities
- Central Air
- Heating Available
Additional Features
- Guest House
- Horses Allowed On Property
Listing and Financial Details
- $65 Move-In Fee
- Rent includes internet, electricity, water, repairs, pool service - full, pest control svc, gardening service, garbage collection
- 1-Month Minimum Lease Term
- $65 Application Fee
- Assessor Parcel Number 100-22-018-H
Community Details
Overview
- No Home Owners Association
- Wilderness Fence Line Subdivision
Pet Policy
- No Pets Allowed
Map
Property History
| Date | Event | Price | List to Sale | Price per Sq Ft | Prior Sale |
|---|---|---|---|---|---|
| 04/02/2025 04/02/25 | For Rent | $11,250 | 0.0% | -- | |
| 03/17/2023 03/17/23 | Sold | $660,000 | -5.6% | $283 / Sq Ft | View Prior Sale |
| 02/14/2023 02/14/23 | Pending | -- | -- | -- | |
| 01/13/2023 01/13/23 | Price Changed | $699,000 | -4.2% | $300 / Sq Ft | |
| 12/08/2022 12/08/22 | Price Changed | $729,900 | -2.6% | $313 / Sq Ft | |
| 11/14/2022 11/14/22 | For Sale | $749,000 | +13.5% | $322 / Sq Ft | |
| 11/08/2022 11/08/22 | Off Market | $660,000 | -- | -- | |
| 11/04/2022 11/04/22 | Price Changed | $749,000 | -5.1% | $322 / Sq Ft | |
| 10/27/2022 10/27/22 | Price Changed | $789,000 | -1.3% | $339 / Sq Ft | |
| 10/12/2022 10/12/22 | For Sale | $799,000 | -- | $343 / Sq Ft |
Source: Arizona Regional Multiple Listing Service (ARMLS)
Source: Arizona Regional Multiple Listing Service (ARMLS)
MLS Number: 6848687
APN: 100-22-018H
Nearby Homes
- 5300 E Foothill (Approx) St
- 2652 S Prospector Point Rd
- 6275 E Jacob Waltz St
- 2443 N Sixshooter Rd
- 5130 E Superstition Blvd
- 0 E Sagebrush St Unit LOT 1 6912316
- 0 E Sagebrush St Unit LOT 4 6912318
- 5772 E 1st Ave
- 562 N Sun Rd
- 3086 N Herrala Way
- 103 S Sixshooter Rd
- 0 E Boulder St Lot B --
- 0 E Boulder Lot A St Unit 6900708
- 0 E Boulder St D --
- 0 E Boulder St Lot C --
- 95 S Val Vista Rd
- 442 N Mountain View Rd
- 5660 E Calle Mirage
- 1532 N Roadrunner Rd
- 0 N Roadrunner Rd Unit 22519647
- 695 E Superstition Blvd
- 3301 S Goldfield Rd Unit 3016
- 3301 S Goldfield Rd Unit 5033
- 3301 S Goldfield Rd Unit 5010
- 1435 E Old Hwy W
- 2541 S De Soto Rd
- 434 S Ironstone Dr Unit 434
- 379 Gypsum Dr
- 2232 E Greenlee Ave
- 430 E Junction St
- 6838 E Las Animas Trail
- 630 E 9th Ave
- 3333 S Conestoga Rd
- 3710 S Goldfield Rd
- 111 S Outpost Rd Unit 4
- 127 S Outpost Rd Unit 2
- 127 S Outpost Rd Unit 4
- 127 S Outpost Rd Unit 3
- 1497 E 26th Ln Unit 2
- 3264 S Chaparral Rd

