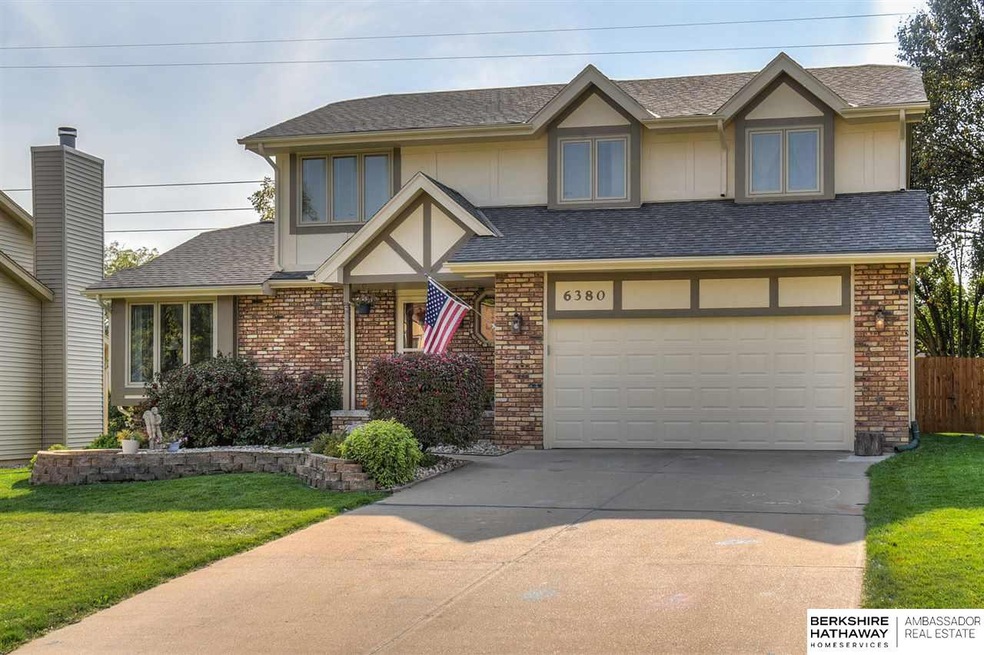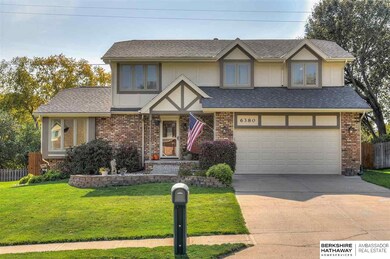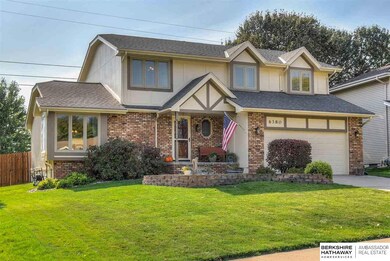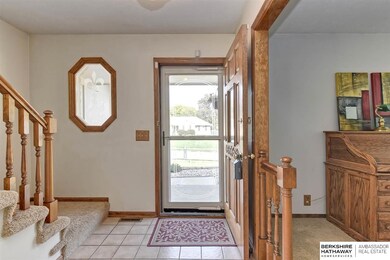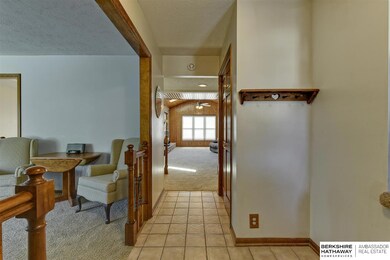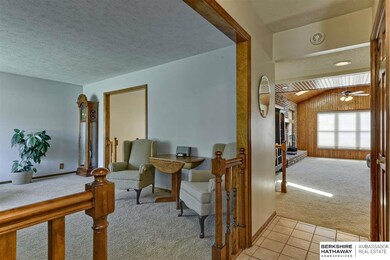
6380 S 95th St Omaha, NE 68127
Ralston NeighborhoodEstimated Value: $363,000 - $402,000
Highlights
- Second Kitchen
- Cathedral Ceiling
- Formal Dining Room
- Wood Burning Stove
- No HOA
- Skylights
About This Home
As of December 2020Contract Pending. On market for back up offers only. OPEN SUNDAY October 11th: 1 to 3pm. Spacious Turtle Creek 4 Bedroom home ready for new owners to make their own. Freshly painted exterior. Spacious, flat, fully fenced backyard. Main level features a formal living and dining room- either could also make a great work from home or homeschool space! Large family room with vaulted wood ceilings and wood burning stove fireplace insert. Plenty of space in the large eat in kitchen w/ breakfast bar peninsula. Main floor laundry. Upstairs features 4 bedrooms and two bathrooms including the owner's suite w/ remodeled bath, tiled shower, trayed ceiling and walk in closet. The basement, recently refinished w/ large rec-room space and a fourth bathroom also includes a wet bar AND a flex room that could be office, workout, or non-conforming bedroom. This home has been pre-inspected and is ready to move in and add your personal touches.
Last Agent to Sell the Property
BHHS Ambassador Real Estate License #20160912 Listed on: 10/09/2020

Home Details
Home Type
- Single Family
Est. Annual Taxes
- $4,567
Year Built
- Built in 1983
Lot Details
- 9,216 Sq Ft Lot
- Lot Dimensions are 60.22 x 126.5 x 85.56 x 132.71
- Property is Fully Fenced
- Wood Fence
- Sprinkler System
Parking
- 2 Car Attached Garage
- Garage Door Opener
Home Design
- Brick Exterior Construction
- Block Foundation
- Hardboard
Interior Spaces
- 2-Story Property
- Wet Bar
- Cathedral Ceiling
- Ceiling Fan
- Skylights
- Wood Burning Stove
- Window Treatments
- Family Room with Fireplace
- Formal Dining Room
- Basement
- Sump Pump
Kitchen
- Second Kitchen
- Oven or Range
- Microwave
- Dishwasher
- Disposal
Flooring
- Wall to Wall Carpet
- Laminate
- Ceramic Tile
Bedrooms and Bathrooms
- 4 Bedrooms
- Walk-In Closet
Outdoor Features
- Patio
- Porch
Schools
- Meadows Elementary School
- Ralston Middle School
- Ralston High School
Utilities
- Humidifier
- Forced Air Heating and Cooling System
- Heating System Uses Gas
- Water Softener
Community Details
- No Home Owners Association
- Turtle Creek Subdivision
Listing and Financial Details
- Assessor Parcel Number 2329465610
- Tax Block 63
Ownership History
Purchase Details
Home Financials for this Owner
Home Financials are based on the most recent Mortgage that was taken out on this home.Purchase Details
Home Financials for this Owner
Home Financials are based on the most recent Mortgage that was taken out on this home.Similar Homes in the area
Home Values in the Area
Average Home Value in this Area
Purchase History
| Date | Buyer | Sale Price | Title Company |
|---|---|---|---|
| Anthony Justin | $268,000 | Rts Title & Escrow | |
| Goeringer Michael S | $198,000 | Nebraska Land Title & Abstra |
Mortgage History
| Date | Status | Borrower | Loan Amount |
|---|---|---|---|
| Open | Capizano Chris | $257,050 | |
| Closed | Anthony Justin | $274,164 | |
| Previous Owner | Goeringer Michael S | $182,500 | |
| Previous Owner | Harman Stephen H | $90,800 |
Property History
| Date | Event | Price | Change | Sq Ft Price |
|---|---|---|---|---|
| 12/01/2020 12/01/20 | Sold | $268,000 | 0.0% | $83 / Sq Ft |
| 10/09/2020 10/09/20 | For Sale | $268,000 | +35.7% | $83 / Sq Ft |
| 07/17/2013 07/17/13 | Sold | $197,500 | -1.3% | $68 / Sq Ft |
| 06/17/2013 06/17/13 | Pending | -- | -- | -- |
| 05/17/2013 05/17/13 | For Sale | $200,000 | -- | $69 / Sq Ft |
Tax History Compared to Growth
Tax History
| Year | Tax Paid | Tax Assessment Tax Assessment Total Assessment is a certain percentage of the fair market value that is determined by local assessors to be the total taxable value of land and additions on the property. | Land | Improvement |
|---|---|---|---|---|
| 2023 | $6,218 | $307,800 | $30,100 | $277,700 |
| 2022 | $5,649 | $261,700 | $30,100 | $231,600 |
| 2021 | $4,550 | $221,500 | $30,100 | $191,400 |
| 2020 | $4,773 | $221,500 | $30,100 | $191,400 |
| 2019 | $4,567 | $212,100 | $30,100 | $182,000 |
| 2018 | $4,587 | $212,100 | $30,100 | $182,000 |
| 2017 | $4,377 | $212,100 | $30,100 | $182,000 |
| 2016 | $4,377 | $202,500 | $26,800 | $175,700 |
| 2015 | $4,134 | $189,200 | $25,000 | $164,200 |
| 2014 | $4,134 | $189,200 | $25,000 | $164,200 |
Agents Affiliated with this Home
-
Tammy Nun

Seller's Agent in 2020
Tammy Nun
BHHS Ambassador Real Estate
(402) 598-7739
2 in this area
136 Total Sales
-
Jamie Flanagan

Buyer's Agent in 2020
Jamie Flanagan
eXp Realty LLC
(402) 980-7972
3 in this area
212 Total Sales
-
Stephanie Anderson
S
Buyer Co-Listing Agent in 2020
Stephanie Anderson
eXp Realty LLC
(866) 308-2448
1 in this area
168 Total Sales
-
Linda & Lisa McGuire
L
Seller's Agent in 2013
Linda & Lisa McGuire
NP Dodge Real Estate Sales, Inc.
(402) 871-9559
10 in this area
82 Total Sales
-
Susan Rauth

Buyer's Agent in 2013
Susan Rauth
NextHome Signature Real Estate
(402) 968-9552
1 in this area
131 Total Sales
Map
Source: Great Plains Regional MLS
MLS Number: 22025387
APN: 2946-5610-23
- 9416 Drexel St
- 6317 S 94th St
- 6305 S 95th St
- 6119 S 94th Cir
- 9909 Olive St
- 9425 Valley View Dr
- 7112 Pine Dr
- 9226 V Plaza Unit G25
- 5604 S 92nd Plaza
- 9427 Park View Blvd
- 6120 S 102nd St
- 9911 Margo St
- 10248 Emiline St
- 10241 Berry St
- 7800 S 92nd St
- 6641 S 85th St
- 7521 S 88th St
- 9617 Amy Cir
- 7508 S 87th St
- 7810 Elm Dr
