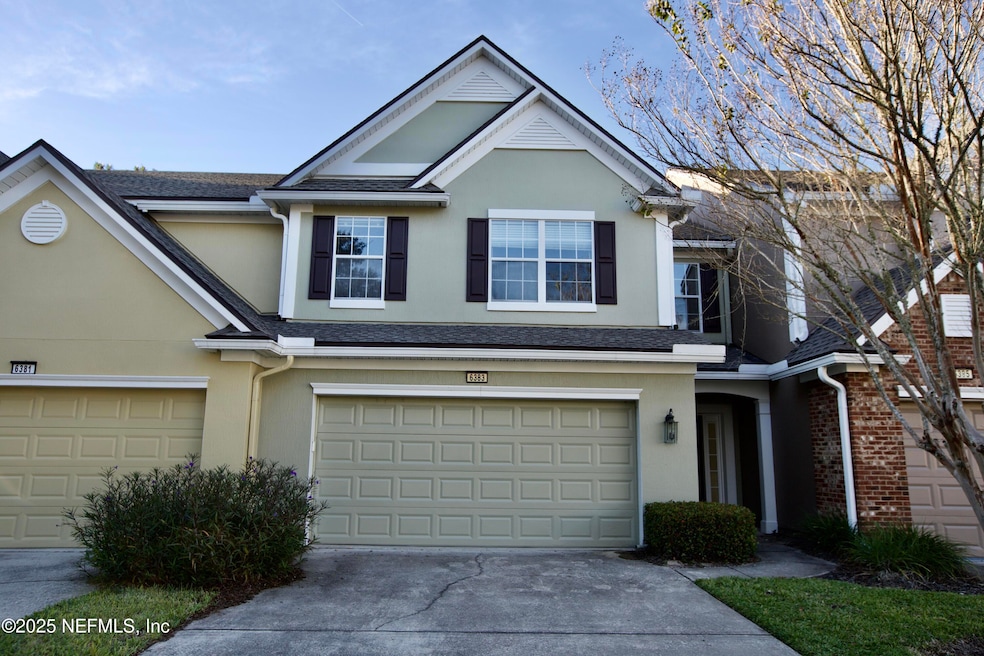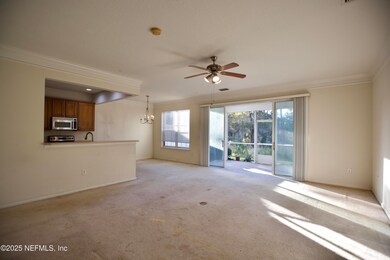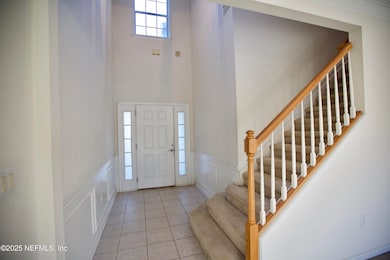6383 Autumn Berry Cir Jacksonville, FL 32258
Del Rio NeighborhoodEstimated payment $2,307/month
Highlights
- Very Popular Property
- Fitness Center
- Open Floorplan
- Bartram Springs Elementary School Rated A-
- Views of Preserve
- Clubhouse
About This Home
Good Opportunity in the Gated Community of Hawthorn! Enjoy your morning coffee on the screened lanai overlooking the Julington Durbin Preserve, and take in the beautiful slight sunset views each evening. This 3-bedroom, 2.5-bath townhome with a 2-car garage offers an open, light-filled floor plan with peaceful preserve views from the main living areas. The master suite includes a step ceiling, garden tub, and dual vanities. Major updates include a new roof (2023), new AC system (installed December 2024), and stucco repairs with fresh exterior paint (2023). The home is priced below market value, giving the new owner the opportunity to update the interior — including flooring, paint, and other finishes — to match their own taste and style. Residents of Hawthorn enjoy a community pool, fitness center, and clubhouse. Conveniently located near I-95, 9B, shopping centers, grocery stores, movie theaters, restaurants, and more. This home offers great potential for anyone looking to customize and make it their own.
Home Details
Home Type
- Single Family
Est. Annual Taxes
- $5,488
Year Built
- Built in 2006
Lot Details
- 3,485 Sq Ft Lot
- Property fronts a private road
- Vinyl Fence
- Many Trees
HOA Fees
- $295 Monthly HOA Fees
Parking
- 2 Car Attached Garage
- Garage Door Opener
- Guest Parking
- Additional Parking
Home Design
- Contemporary Architecture
- Shingle Roof
- Stucco
Interior Spaces
- 1,682 Sq Ft Home
- 2-Story Property
- Open Floorplan
- Ceiling Fan
- Entrance Foyer
- Family Room
- Screened Porch
- Views of Preserve
Kitchen
- Breakfast Area or Nook
- Breakfast Bar
- Dishwasher
- Disposal
Flooring
- Carpet
- Tile
Bedrooms and Bathrooms
- 3 Bedrooms
- Split Bedroom Floorplan
- Walk-In Closet
- Soaking Tub
- Bathtub With Separate Shower Stall
Laundry
- Laundry in unit
- Washer
Home Security
- Security Gate
- Fire and Smoke Detector
Utilities
- Central Heating and Cooling System
Listing and Financial Details
- Assessor Parcel Number 1587678400
Community Details
Overview
- Hawthorn At Bartram Park Association, Phone Number (386) 405-6211
- Hawthorn Subdivision
Amenities
- Clubhouse
Recreation
- Fitness Center
Map
Home Values in the Area
Average Home Value in this Area
Tax History
| Year | Tax Paid | Tax Assessment Tax Assessment Total Assessment is a certain percentage of the fair market value that is determined by local assessors to be the total taxable value of land and additions on the property. | Land | Improvement |
|---|---|---|---|---|
| 2025 | $5,488 | $259,012 | $65,000 | $194,012 |
| 2024 | $5,631 | $260,203 | $65,000 | $195,203 |
| 2023 | $5,631 | $270,187 | $55,000 | $215,187 |
| 2022 | $4,941 | $240,840 | $45,000 | $195,840 |
| 2021 | $3,370 | $186,300 | $0 | $0 |
| 2020 | $3,342 | $183,728 | $26,000 | $157,728 |
| 2019 | $3,319 | $180,147 | $0 | $0 |
| 2018 | $0 | $176,789 | $24,500 | $152,289 |
| 2017 | $3,851 | $167,099 | $24,500 | $142,599 |
| 2016 | $3,610 | $149,216 | $0 | $0 |
| 2015 | $3,560 | $147,078 | $0 | $0 |
| 2014 | $3,446 | $138,141 | $0 | $0 |
Property History
| Date | Event | Price | List to Sale | Price per Sq Ft |
|---|---|---|---|---|
| 11/14/2025 11/14/25 | For Sale | $295,000 | -- | $175 / Sq Ft |
Purchase History
| Date | Type | Sale Price | Title Company |
|---|---|---|---|
| Quit Claim Deed | $100 | None Listed On Document | |
| Quit Claim Deed | $100 | None Listed On Document | |
| Interfamily Deed Transfer | -- | Attorney | |
| Interfamily Deed Transfer | -- | Attorney | |
| Special Warranty Deed | $254,500 | Phc Title Corporation |
Mortgage History
| Date | Status | Loan Amount | Loan Type |
|---|---|---|---|
| Previous Owner | $203,548 | Unknown |
Source: realMLS (Northeast Florida Multiple Listing Service)
MLS Number: 2117846
APN: 158767-8400
- 6415 Autumn Berry Cir
- 13501 Gemfire Ct
- 13501 Sunstone St
- 13498 Essence Ct
- 13490 Sunstone St
- 6488 White Flower Ct
- 13465 Sunstone St
- 5875 Moonstone Ct
- 13052 Sunset Lake Dr
- 13038 Sunset Lake Dr
- 13033 Sunset Lake Dr
- 13319 Ocean Mist Dr
- 6651 Shaded Rock Ct Unit 23B
- 6661 Shaded Rock Ct Unit 23G
- 6638 White Blossom Ct Unit 9A
- 6116 Clearsky Dr
- 12996 Springs Manor Dr
- 6126 Clearsky Dr
- 13325 Low Tide Way
- 6103 Clearsky Dr
- 6346 Autumn Berry Cir
- 6342 Autumn Berry Cir
- 6270 Autumn Berry Cir
- 13498 Essence Ct
- 13492 Sunstone St
- 13082 Shallowater Rd
- 5915 Pavilion Dr
- 6162 High Tide Blvd
- 6649 Shaded Rock Ct Unit 23A
- 12999 Sunset Lake Dr
- 13316 Low Tide Way
- 6244 High Tide Blvd
- 13397 Ocean Mist Dr
- 13406 Ocean Mist Dr
- 13339 Solar Dr
- 5760 Sandstone Way
- 5794 Sandstone Way
- 5697 Parkstone Crossing Dr
- 6801 Roundleaf Dr
- 6798 Roundleaf Dr







