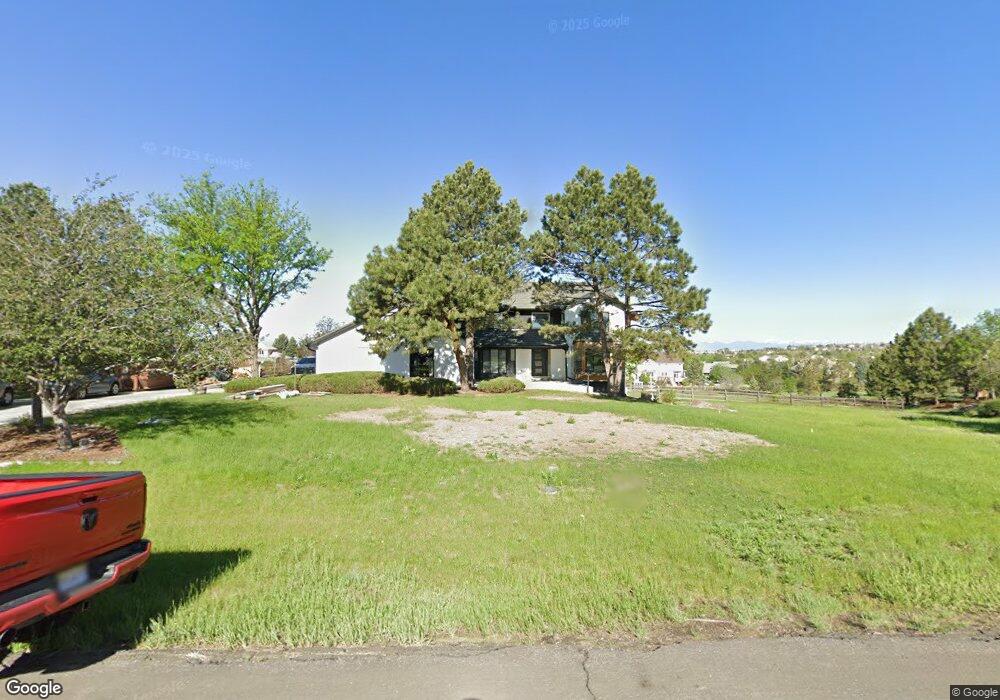6383 S Netherland Way Centennial, CO 80016
Saddle Rock NeighborhoodEstimated Value: $1,212,000 - $1,394,000
6
Beds
4
Baths
6,784
Sq Ft
$187/Sq Ft
Est. Value
About This Home
This home is located at 6383 S Netherland Way, Centennial, CO 80016 and is currently estimated at $1,271,945, approximately $187 per square foot. 6383 S Netherland Way is a home located in Arapahoe County with nearby schools including Creekside Elementary School, Liberty Middle School, and Grandview High School.
Ownership History
Date
Name
Owned For
Owner Type
Purchase Details
Closed on
Nov 3, 2022
Sold by
Volkman John P
Bought by
Volkman Michael J
Current Estimated Value
Home Financials for this Owner
Home Financials are based on the most recent Mortgage that was taken out on this home.
Original Mortgage
$558,000
Outstanding Balance
$540,665
Interest Rate
6.94%
Mortgage Type
New Conventional
Estimated Equity
$731,280
Purchase Details
Closed on
Nov 14, 2013
Sold by
Volkman John P and Estate Of Nancy J Volkman
Bought by
Volkman John P
Purchase Details
Closed on
Aug 6, 1996
Sold by
Volkman John P and Volkman Nancy J
Bought by
Volkman John P and Volkman Nancy J
Purchase Details
Closed on
Apr 1, 1983
Sold by
Conversion Arapco
Bought by
Conversion Arapco
Purchase Details
Closed on
Jul 1, 1979
Sold by
Conversion Arapco
Bought by
Conversion Arapco
Purchase Details
Closed on
Jul 4, 1776
Bought by
Conversion Arapco
Create a Home Valuation Report for This Property
The Home Valuation Report is an in-depth analysis detailing your home's value as well as a comparison with similar homes in the area
Home Values in the Area
Average Home Value in this Area
Purchase History
| Date | Buyer | Sale Price | Title Company |
|---|---|---|---|
| Volkman Michael J | $910,000 | -- | |
| Volkman John P | -- | None Available | |
| Volkman John P | -- | -- | |
| Conversion Arapco | -- | -- | |
| Conversion Arapco | -- | -- | |
| Conversion Arapco | -- | -- |
Source: Public Records
Mortgage History
| Date | Status | Borrower | Loan Amount |
|---|---|---|---|
| Open | Volkman Michael J | $558,000 |
Source: Public Records
Tax History Compared to Growth
Tax History
| Year | Tax Paid | Tax Assessment Tax Assessment Total Assessment is a certain percentage of the fair market value that is determined by local assessors to be the total taxable value of land and additions on the property. | Land | Improvement |
|---|---|---|---|---|
| 2024 | $7,773 | $79,254 | -- | -- |
| 2023 | $7,773 | $79,254 | $0 | $0 |
| 2022 | $6,628 | $70,779 | $0 | $0 |
| 2021 | $6,676 | $70,779 | $0 | $0 |
| 2020 | $6,059 | $65,887 | $0 | $0 |
| 2019 | $5,854 | $65,887 | $0 | $0 |
| 2018 | $5,672 | $61,387 | $0 | $0 |
| 2017 | $5,586 | $61,387 | $0 | $0 |
| 2016 | $5,575 | $59,557 | $0 | $0 |
| 2015 | $5,379 | $59,557 | $0 | $0 |
| 2014 | -- | $51,692 | $0 | $0 |
| 2013 | -- | $53,870 | $0 | $0 |
Source: Public Records
Map
Nearby Homes
- 6533 S Quemoy Way
- 20788 E Maplewood Ln
- 22019 E Arbor Dr
- 5901 S Perth St
- 21041 E Ida Ave
- 6261 S Sicily Way
- 6055 S Shawnee St
- 5839 S Perth Place
- 20426 E Orchard Place
- 5773 S Orleans St
- 20909 E Ida Ave
- 6731 S Tempe Ct
- 20234 E Lake Cir
- 5875 S Jebel Way
- 5810 S Perth Place
- 5975 S Jebel Ct
- 21068 E Dorado Cir
- 5849 S Jebel Way
- 7067 S Malaya Ct
- 20763 E Dorado Place
- 6425 S Netherland Way
- 6446 S Netherland Way
- 6363 S Netherland Way
- 21257 E Weaver Place
- 6404 S Malaya St
- 6362 S Malaya St
- 6455 S Netherland Way
- 21340 E Weaver Place
- 6434 S Malaya St
- 6333 S Netherland Way
- 6332 S Malaya St
- 6232 S Malaya St
- 6363 S Malaya St
- 6354 S Netherland Way
- 21369 E Weaver Place
- 6211 S Malaya St
- 6464 S Malaya St
- 6486 S Netherland Way
- 6251 S Malaya St
- 6241 S Malaya St
