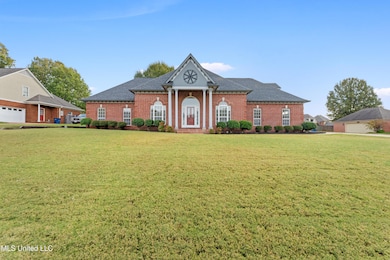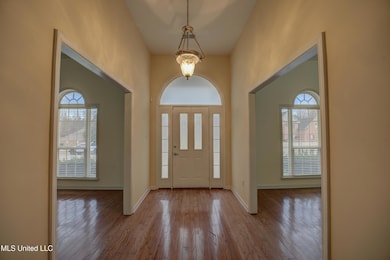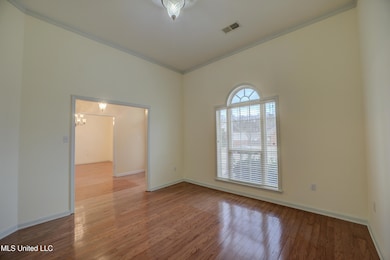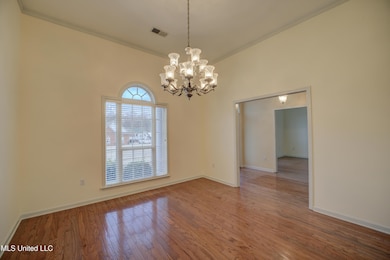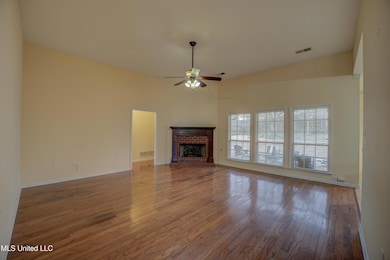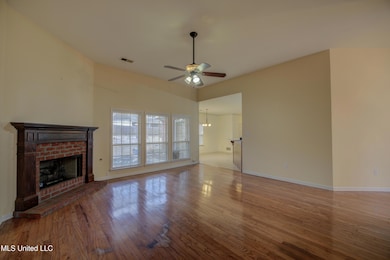6384 Acree Woods Dr Olive Branch, MS 38654
Pleasant Hill NeighborhoodEstimated payment $2,237/month
Highlights
- Second Garage
- Contemporary Architecture
- Main Floor Primary Bedroom
- Pleasant Hill Elementary School Rated A-
- Wood Flooring
- Hydromassage or Jetted Bathtub
About This Home
Move-in ready + perfectly located in the heart of Olive Branch! This spacious 3-bedroom home offers flexible living two dining areas that could double as a home office, playroom, or reading nook, plus a cozy living room with a fireplace for holiday nights in. The kitchen offers great cabinet + counter space, making everyday cooking and entertaining easy. Bedrooms are generously sized ideal for family, guests, or hobby rooms. Outside, the backyard is perfect for cookouts, morning coffee, or weekend relaxing. Close to shopping, dining, parks, and highly rated schools this home combines comfort + convenience!
Listing Agent
Coldwell Banker Collins-Maury Southaven License #S-54402 Listed on: 11/08/2025

Home Details
Home Type
- Single Family
Est. Annual Taxes
- $1,864
Year Built
- Built in 2000
Lot Details
- 0.47 Acre Lot
- Partially Fenced Property
- Landscaped
- Private Yard
- Front Yard
Parking
- 3 Car Attached Garage
- Second Garage
- Front Facing Garage
- Side Facing Garage
- Garage Door Opener
- Driveway
Home Design
- Contemporary Architecture
- Brick Exterior Construction
- Slab Foundation
- Architectural Shingle Roof
- Siding
Interior Spaces
- 3,274 Sq Ft Home
- 1.5-Story Property
- Built-In Desk
- High Ceiling
- Ceiling Fan
- Gas Log Fireplace
- Double Pane Windows
- Blinds
- Window Screens
- Entrance Foyer
- Great Room with Fireplace
Kitchen
- Eat-In Kitchen
- Breakfast Bar
- Walk-In Pantry
- Double Oven
- Electric Cooktop
- Microwave
- Dishwasher
- Kitchen Island
- Disposal
Flooring
- Wood
- Carpet
- Ceramic Tile
Bedrooms and Bathrooms
- 4 Bedrooms
- Primary Bedroom on Main
- Split Bedroom Floorplan
- Dual Closets
- Jack-and-Jill Bathroom
- Hydromassage or Jetted Bathtub
- Separate Shower
Laundry
- Laundry Room
- Laundry on main level
Home Security
- Storm Doors
- Fire and Smoke Detector
Outdoor Features
- Rain Gutters
- Front Porch
Schools
- Desoto Central Elementary And Middle School
- Desoto Central High School
Utilities
- Central Heating and Cooling System
- Natural Gas Connected
- Cable TV Available
Community Details
- No Home Owners Association
- Cherokee Meadows Subdivision
Listing and Financial Details
- Assessor Parcel Number 1-06-9-31-04-0-00017-00
Map
Home Values in the Area
Average Home Value in this Area
Tax History
| Year | Tax Paid | Tax Assessment Tax Assessment Total Assessment is a certain percentage of the fair market value that is determined by local assessors to be the total taxable value of land and additions on the property. | Land | Improvement |
|---|---|---|---|---|
| 2024 | $1,847 | $21,033 | $3,800 | $17,233 |
| 2023 | $1,847 | $21,033 | $0 | $0 |
| 2022 | $1,847 | $21,033 | $3,800 | $17,233 |
| 2021 | $1,847 | $21,033 | $3,800 | $17,233 |
| 2020 | $1,847 | $21,033 | $3,800 | $17,233 |
| 2019 | $1,847 | $21,033 | $3,800 | $17,233 |
| 2017 | $1,812 | $37,608 | $20,704 | $16,904 |
| 2016 | $1,812 | $21,644 | $3,800 | $17,844 |
| 2015 | $2,970 | $39,488 | $21,644 | $17,844 |
| 2014 | $1,941 | $21,644 | $0 | $0 |
| 2013 | $1,884 | $21,644 | $0 | $0 |
Property History
| Date | Event | Price | List to Sale | Price per Sq Ft |
|---|---|---|---|---|
| 11/08/2025 11/08/25 | For Sale | $395,000 | -- | $121 / Sq Ft |
Source: MLS United
MLS Number: 4131064
APN: 1069310400001700
- 6628 Sundance Dr
- 6375 Darren Dr
- 6550 Shenandoah Ln
- 6290 Autumn Oaks Dr
- 6658 Indigo Lake Dr
- 6394 Renee Dr
- 6923 Silver Cloud Cove
- 6363 Cheyenne Dr
- 6459 Cheyenne Dr
- 0 S Hamilton Cir
- 7056 Apache Dr
- 6760 Autumn Oaks Dr
- 6934 Sunrise Loop W
- 6647 Renee Dr
- 6683 Renee Dr
- 6880 Autumn Oaks Dr
- 6919 Oak Forest Dr
- 7501 Iron Loop
- 7231 N Hamilton Cir
- 7188 Larkfield Cove
- 6423 Cheyenne Dr
- 6447 Cheyenne Dr
- 6495 Cheyenne Dr
- 7309 Gerralyn Cove
- 7130 Larkfield Rd
- 7120 Oak Forest Dr
- 7274 Busher Dr
- 7354 Pamela Cove
- 7159 Eastover Blvd
- 7333 Eastover Blvd
- 6358 Red Bird Dr
- 4882 Graham Lake Dr
- 7826 Ferndale Dr
- 7459 Aylesbury Ln
- 7868 Ridgedale Dr
- 7892 Ridgedale Dr
- 7787 Allen Ridge Ln
- 7972 Ridgedale Dr
- 7896 Allen Ridge Ln
- 6441 Asbury Place

