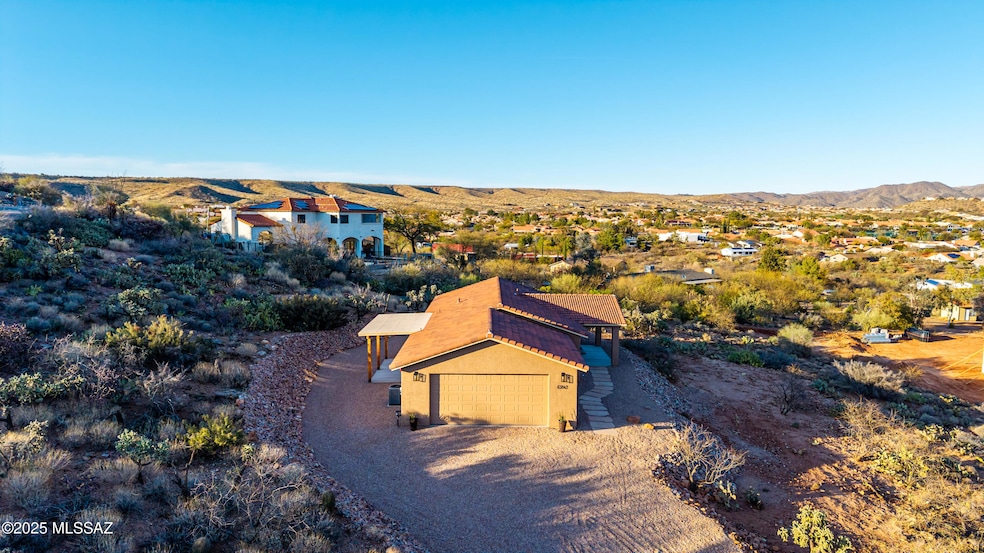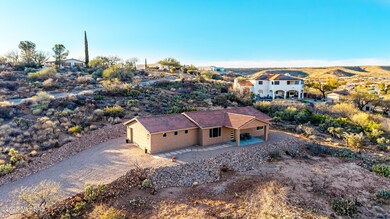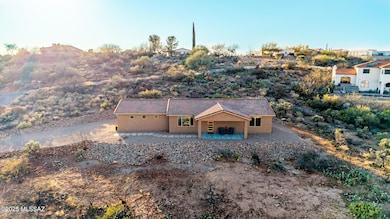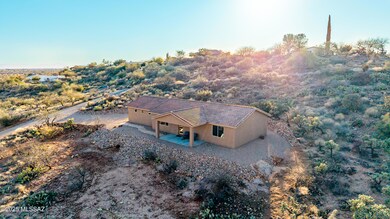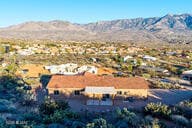
63842 E Via de Desconso Saddlebrooke, AZ 85739
Highlights
- Horse Property
- RV Parking in Community
- Contemporary Architecture
- New Construction
- Panoramic View
- Vaulted Ceiling
About This Home
As of May 2025FOREVER VIEWS & NEWLY CONSTRUCTED! PHOTOS ARE OF STAGED MODEL HOME. Experience unparalleled Panoramic Views of the Catalina mountains, showcasing breathtaking sunrises and sunsets! This exceptional opportunity presents itself in the form of a Newly Constructed, custom contemporary home, untouched by previous occupancy, nestled adjacent to the highly desirable Saddlebrooke Resort Community. Free from the constraints of an HOA, No Deed Restrictions, No CC&R's, and room for an RV and a Horse or 2 on the property. ($250 annual road fee). Enjoy the convenience of being close to Coronado Forest hiking, biking, and horseback trails, perfect for outdoor enthusiasts, and only 5 minutes from town!
Home Details
Home Type
- Single Family
Est. Annual Taxes
- $768
Year Built
- Built in 2024 | New Construction
Lot Details
- 1.25 Acre Lot
- East Facing Home
- East or West Exposure
- Wire Fence
- Desert Landscape
- Native Plants
- Paved or Partially Paved Lot
- Hillside Location
- Back and Front Yard
- Property is zoned Catalina - GR1
Property Views
- Panoramic
- Mountain
- Rural
Home Design
- Contemporary Architecture
- Frame With Stucco
- Tile Roof
Interior Spaces
- 1,550 Sq Ft Home
- Property has 1 Level
- Vaulted Ceiling
- Ceiling Fan
- Double Pane Windows
- Great Room
- Dining Area
- Vinyl Flooring
- Fire Sprinkler System
- Laundry Room
Kitchen
- Breakfast Bar
- Walk-In Pantry
- Electric Cooktop
- Microwave
- Dishwasher
- Stainless Steel Appliances
- Kitchen Island
- Quartz Countertops
- Disposal
Bedrooms and Bathrooms
- 3 Bedrooms
- 2 Full Bathrooms
- Dual Vanity Sinks in Primary Bathroom
- Bathtub with Shower
- Shower Only
- Exhaust Fan In Bathroom
Parking
- 2 Car Garage
- Garage ceiling height seven feet or more
- Extra Deep Garage
- Garage Door Opener
- Gravel Driveway
Accessible Home Design
- No Interior Steps
Outdoor Features
- Horse Property
- Covered patio or porch
Schools
- Coronado K-8 Elementary And Middle School
- Ironwood Ridge High School
Utilities
- Central Air
- Heat Pump System
- Electric Water Heater
- Septic System
Community Details
- The community has rules related to deed restrictions
- RV Parking in Community
Ownership History
Purchase Details
Purchase Details
Similar Homes in the area
Home Values in the Area
Average Home Value in this Area
Purchase History
| Date | Type | Sale Price | Title Company |
|---|---|---|---|
| Warranty Deed | $120,000 | Fidelity National Title Agency | |
| Cash Sale Deed | $10,000 | Old Republic Title Agency |
Property History
| Date | Event | Price | Change | Sq Ft Price |
|---|---|---|---|---|
| 05/16/2025 05/16/25 | Sold | $525,000 | 0.0% | $339 / Sq Ft |
| 03/12/2025 03/12/25 | Price Changed | $525,000 | -1.9% | $339 / Sq Ft |
| 10/21/2024 10/21/24 | Price Changed | $535,000 | -1.8% | $345 / Sq Ft |
| 10/11/2024 10/11/24 | For Sale | $545,000 | -- | $352 / Sq Ft |
Tax History Compared to Growth
Tax History
| Year | Tax Paid | Tax Assessment Tax Assessment Total Assessment is a certain percentage of the fair market value that is determined by local assessors to be the total taxable value of land and additions on the property. | Land | Improvement |
|---|---|---|---|---|
| 2025 | $708 | -- | -- | -- |
| 2024 | $768 | -- | -- | -- |
| 2023 | $773 | $6,750 | $6,750 | $0 |
| 2022 | $768 | $6,750 | $6,750 | $0 |
| 2021 | $819 | $7,200 | $0 | $0 |
| 2020 | $841 | $7,200 | $0 | $0 |
| 2019 | $827 | $7,200 | $0 | $0 |
| 2018 | $827 | $7,200 | $0 | $0 |
| 2017 | $831 | $7,200 | $0 | $0 |
| 2016 | $836 | $7,200 | $7,200 | $0 |
| 2014 | -- | $7,200 | $7,200 | $0 |
Agents Affiliated with this Home
-
Lisa Holliday
L
Seller's Agent in 2025
Lisa Holliday
Tierra Antigua Realty
(520) 345-2614
33 Total Sales
-
Tim Holliday
T
Seller Co-Listing Agent in 2025
Tim Holliday
Tierra Antigua Realty
(877) 300-2343
4 Total Sales
-
Alfredo Padilla
A
Buyer's Agent in 2025
Alfredo Padilla
eXp Realty
7 Total Sales
Map
Source: MLS of Southern Arizona
MLS Number: 22425385
APN: 305-49-024F
- 63960 E Condalia Place
- 38324 S Silverwood Dr
- 38094 S Desert Star Dr
- 38289 S Silverwood Dr
- 38038 S Desert Star Dr
- 37931 S Desert Bluff Dr
- 38410 S Canyon View Ct
- 64161 E Santa Catalina Ct
- 63722 E Desert Peak Dr
- 37730 S Silverwood Dr
- 63606 E Desert Peak Dr
- 64304 E Round Robin Ln
- 37565 S Mountain Sage Dr
- 37543 S Mountain Sage Dr Unit 7
- 37906 S Blackfoot Dr
- 64384 E Round Robin Ln
- 63770 E Poco Ln
- 37717 S Terrace Park Dr
- 38090 S Desert Highland Dr
- 38459 S Bellrock Ct
