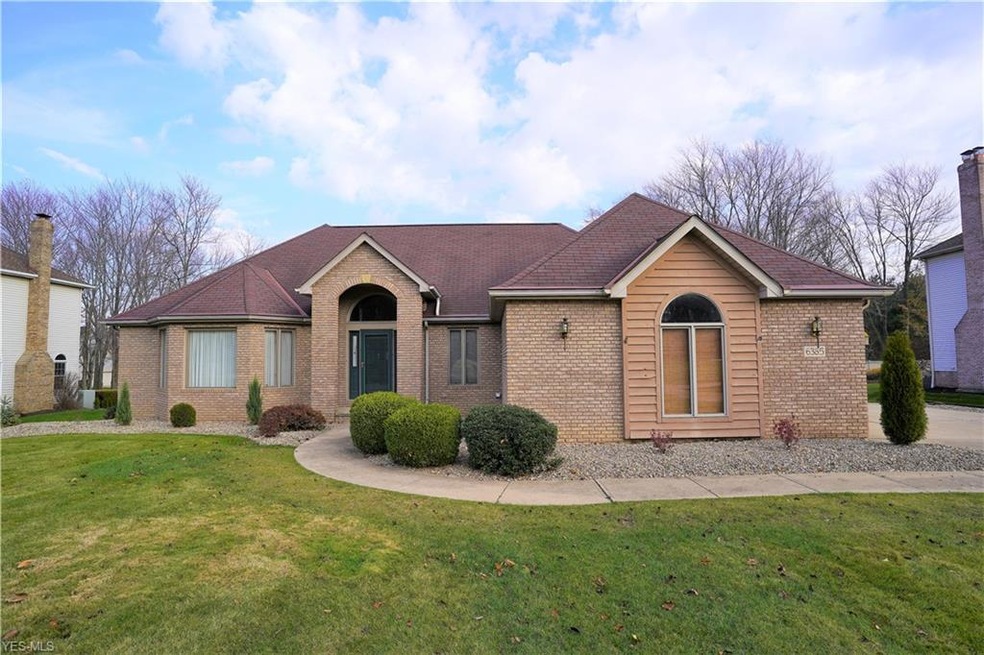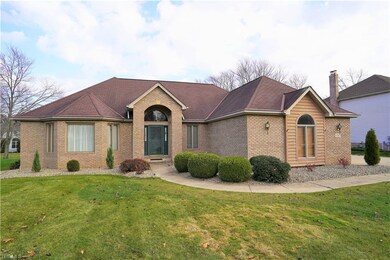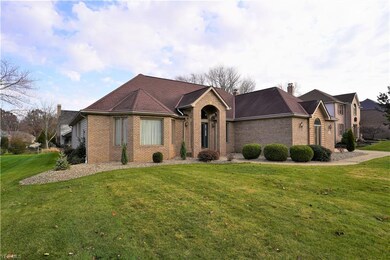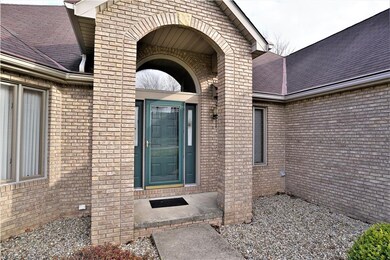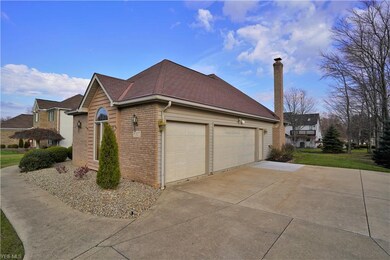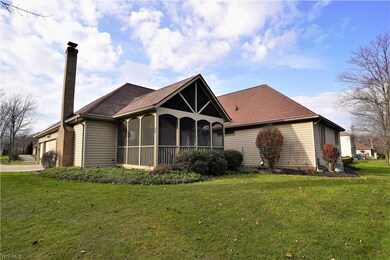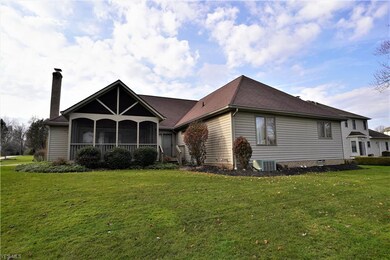
6385 Ledgewood Dr Independence, OH 44131
Estimated Value: $449,000 - $539,000
Highlights
- Deck
- 1 Fireplace
- Enclosed patio or porch
- Independence Primary School Rated A
- 3 Car Direct Access Garage
- Forced Air Heating and Cooling System
About This Home
As of March 2020Brick ranch with a stellar floor plan! Upon entry, the impressive foyer with cathedral ceilings will welcome you to the formal living room, featuring gorgeous picture windows to let in plenty of natural light. Adjacently, you’ll find the formal dining area, perfect for hosting your next dinner party or family holiday. The kitchen boasts bountiful storage space with under-cabinet lighting and opens up to the cozy family room with gas fireplace. The three bedrooms are situated in their own wing, with the spectacular master suite at the end of the hall featuring a pitched ceiling and private full bath. This is first-floor living at its finest (including the laundry room with washer & dryer that convey to buyers)! The unbelievably large, FULL basement is yours to transform into a rec room, additional bedrooms, movie theatre, playroom, office… you name it! You’ll love the covered back deck to enjoy your quiet, nearly half-acre lot! This friendly neighborhood with sidewalks is in PRIME location with every amenity at your fingertips. Oversized, 3-car garage. Home warranty included for added peace of mind. What are you waiting for?! Schedule your private showing today.
Last Agent to Sell the Property
EXP Realty, LLC. License #2005005141 Listed on: 11/22/2019

Home Details
Home Type
- Single Family
Est. Annual Taxes
- $6,211
Year Built
- Built in 1996
Lot Details
- 0.46 Acre Lot
- Lot Dimensions are 105x190
- Sprinkler System
HOA Fees
- $8 Monthly HOA Fees
Home Design
- Brick Exterior Construction
- Asphalt Roof
Interior Spaces
- 2,253 Sq Ft Home
- 1-Story Property
- 1 Fireplace
- Unfinished Basement
- Basement Fills Entire Space Under The House
Kitchen
- Range
- Microwave
- Dishwasher
- Disposal
Bedrooms and Bathrooms
- 3 Bedrooms
Laundry
- Dryer
- Washer
Parking
- 3 Car Direct Access Garage
- Garage Door Opener
Outdoor Features
- Deck
- Enclosed patio or porch
Utilities
- Forced Air Heating and Cooling System
- Heating System Uses Gas
Community Details
- Association fees include entrance maint.
- Chestnut Creek Community
Listing and Financial Details
- Assessor Parcel Number 562-29-050
Ownership History
Purchase Details
Home Financials for this Owner
Home Financials are based on the most recent Mortgage that was taken out on this home.Purchase Details
Purchase Details
Home Financials for this Owner
Home Financials are based on the most recent Mortgage that was taken out on this home.Purchase Details
Purchase Details
Similar Homes in the area
Home Values in the Area
Average Home Value in this Area
Purchase History
| Date | Buyer | Sale Price | Title Company |
|---|---|---|---|
| Disalvo Charles L | $330,000 | American Title Solution | |
| Shega Dolores | -- | -- | |
| Shega Joseph W | $255,000 | -- | |
| E & N Builders Inc | $471,000 | -- | |
| P F R Land Co | -- | -- |
Mortgage History
| Date | Status | Borrower | Loan Amount |
|---|---|---|---|
| Open | Disalvo Charles L | $264,000 | |
| Previous Owner | Shega Joseph W | $100,000 |
Property History
| Date | Event | Price | Change | Sq Ft Price |
|---|---|---|---|---|
| 03/11/2020 03/11/20 | Sold | $330,000 | -9.6% | $146 / Sq Ft |
| 02/01/2020 02/01/20 | Pending | -- | -- | -- |
| 12/16/2019 12/16/19 | Price Changed | $365,000 | -3.9% | $162 / Sq Ft |
| 12/02/2019 12/02/19 | For Sale | $379,900 | -- | $169 / Sq Ft |
Tax History Compared to Growth
Tax History
| Year | Tax Paid | Tax Assessment Tax Assessment Total Assessment is a certain percentage of the fair market value that is determined by local assessors to be the total taxable value of land and additions on the property. | Land | Improvement |
|---|---|---|---|---|
| 2024 | $6,947 | $145,250 | $45,150 | $100,100 |
| 2023 | $6,080 | $115,510 | $31,260 | $84,250 |
| 2022 | $6,046 | $115,500 | $31,260 | $84,250 |
| 2021 | $5,958 | $115,500 | $31,260 | $84,250 |
| 2020 | $6,377 | $124,740 | $28,670 | $96,080 |
| 2019 | $6,156 | $356,400 | $81,900 | $274,500 |
| 2018 | $5,726 | $124,740 | $28,670 | $96,080 |
| 2017 | $5,350 | $105,040 | $26,010 | $79,030 |
| 2016 | $5,296 | $105,040 | $26,010 | $79,030 |
| 2015 | $5,291 | $105,040 | $26,010 | $79,030 |
| 2014 | $5,291 | $105,040 | $26,010 | $79,030 |
Agents Affiliated with this Home
-
Jaime Prenatt

Seller's Agent in 2020
Jaime Prenatt
EXP Realty, LLC.
(330) 571-2356
78 Total Sales
-
Lenny Vaccaro

Buyer's Agent in 2020
Lenny Vaccaro
EXP Realty, LLC.
(216) 650-8080
120 Total Sales
Map
Source: MLS Now
MLS Number: 4152184
APN: 562-29-050
- 6313 Gale Dr
- 0 Acorn Dr Unit 5023848
- 6453 Poplar Dr
- 6363 Bonroi Dr
- 2600 Greenlawn Dr
- 0 Daisy Blvd
- 6372 Tanglewood Ln
- Lot C Lombardo Center
- 6862 Glenella Dr
- 6014 Crossview Rd
- 1050 Meadview Dr
- 6247 Carlyle Dr
- 987 E Decker Dr
- 6135 Meadview Dr
- 196 E Ridgewood Dr
- 1390 Parkview Dr
- 614 E Parkleigh Dr
- 718 Starlight Dr
- 7178 Hawthorn Trace
- 7214 Hawthorne Trace
- 6385 Ledgewood Dr
- 6393 Ledgewood Dr
- 6375 Ledgewood Dr
- 6388 Sycamore Ct
- 6367 Ledgewood Dr
- 6401 Ledgewood Dr
- 6378 Sycamore Ct
- 6396 Sycamore Ct
- 6392 Ledgewood Dr
- 6402 Ledgewood Dr
- 6370 Sycamore Ct
- 6384 Ledgewood Dr
- 6410 Ledgewood Dr
- 6409 Ledgewood Dr
- 6357 Ledgewood Dr
- 6374 Ledgewood Dr
- 6400 Sycamore Ct
- 6360 Sycamore Ct
- 6418 Ledgewood Dr
- 4411 Locust Ct
