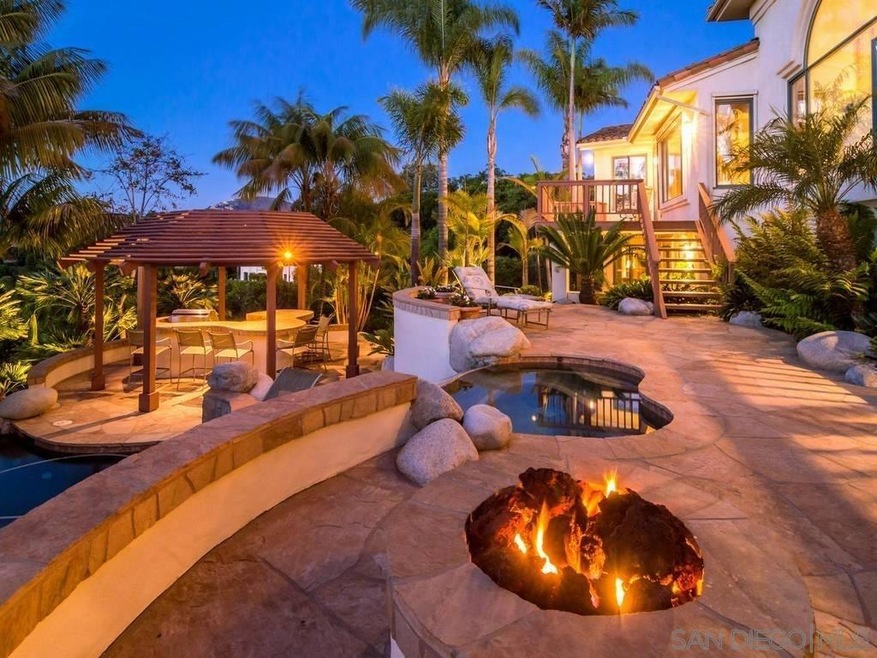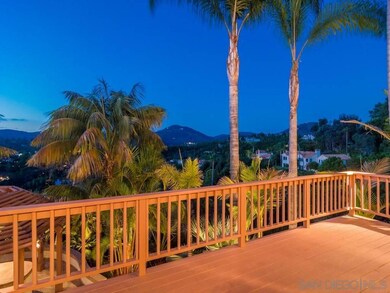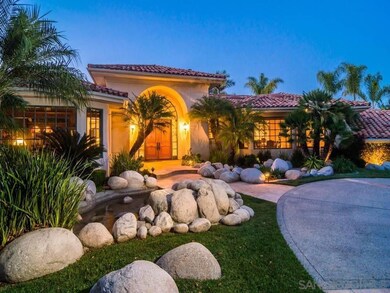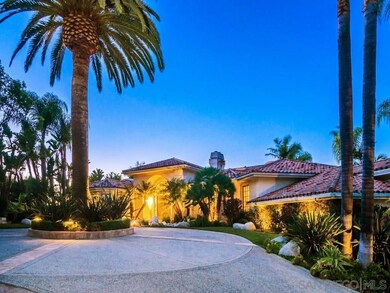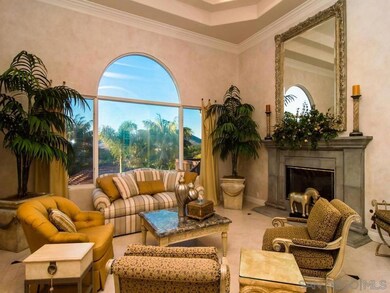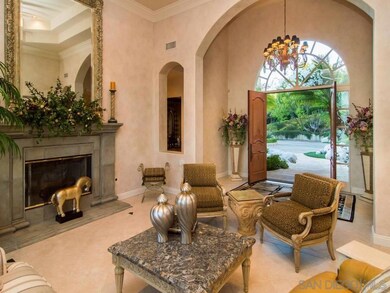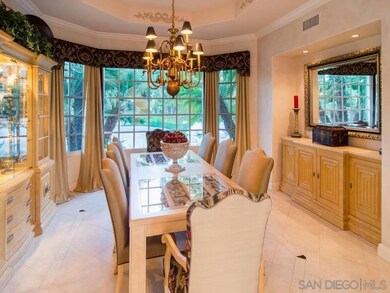
6385 Via Naranjal Rancho Santa Fe, CA 92067
Estimated Value: $2,958,000 - $3,952,554
Highlights
- Wine Cellar
- Home Theater
- Panoramic View
- R. Roger Rowe Elementary School Rated A
- Pool and Spa
- Gated Community
About This Home
As of November 2016This enchanting custom estate captures the timeless beauty, romantic style and the sweeping views of a hillside European Villa. Located in the exclusive gated Groves Community in Rancho Santa Fe. It is surrounded by a mature and fragrant orange grove. Featuring streams of natural light and the soothing, relaxing feeling of living in the tree tops. Square footage source was MLS at time owner's purchased home. As you meander up the winding drive the mastery begins to reveal itself. Your destination is a beautiful circular motor court, leading to the charming front entrance complete with natural relaxing water features flanking your stroll to the front door. Open the double front doors and you are immediately met with an incredible sweeping view through the perfectly sized living room with fireplace. The main entry level is complete with spacious, yet cozy master suite & luxurious bath, traditional English library/office, with adjacent wine room, and entertainer's size dining room and an open spacious kitchen with adjoining family room with its sweeping views and inviting fireplace. A Private Media/Sports room complete with bar completes the main level living features.The resort back yard features a luxurious entertaining package with Resort pool with cascading waterfall, conversational fire pit, heated Gazebo BBQ area, and just steps away a personal sauna. Each room and each entertainment feature is perfectly placed like puzzle pieces creating the perfect flowing environment experience.
Home Details
Home Type
- Single Family
Est. Annual Taxes
- $23,871
Year Built
- Built in 1989
Lot Details
- 1.62 Acre Lot
- Private Streets
- Partially Fenced Property
- Gentle Sloping Lot
- Grove
HOA Fees
- $395 Monthly HOA Fees
Parking
- 3 Car Attached Garage
- Garage Door Opener
- Uncovered Parking
Property Views
- Panoramic
- Valley
Home Design
- Mediterranean Architecture
- Clay Roof
- Stucco Exterior
Interior Spaces
- 5,200 Sq Ft Home
- 2-Story Property
- Formal Entry
- Wine Cellar
- Family Room with Fireplace
- 3 Fireplaces
- Living Room with Fireplace
- Dining Area
- Home Theater
- Home Office
- Bonus Room
Kitchen
- Oven or Range
- Microwave
- Dishwasher
- Disposal
Flooring
- Carpet
- Tile
Bedrooms and Bathrooms
- 5 Bedrooms
- Primary Bedroom on Main
- Fireplace in Primary Bedroom
Laundry
- Laundry Room
- Gas Dryer Hookup
Pool
- Pool and Spa
- In Ground Pool
- Gas Heated Pool
- Pool Equipment or Cover
Outdoor Features
- Deck
- Slab Porch or Patio
- Gazebo
Schools
- Rancho Santa Fe School District Elementary And Middle School
Utilities
- Zoned Heating and Cooling
- Separate Water Meter
- Gas Water Heater
Listing and Financial Details
- Assessor Parcel Number 265-442-19-00
Community Details
Overview
- Association fees include common area maintenance, gated community
- S.H.E. Association, Phone Number (619) 271-6300
Recreation
- Tennis Courts
Security
- Gated Community
Ownership History
Purchase Details
Home Financials for this Owner
Home Financials are based on the most recent Mortgage that was taken out on this home.Purchase Details
Home Financials for this Owner
Home Financials are based on the most recent Mortgage that was taken out on this home.Purchase Details
Home Financials for this Owner
Home Financials are based on the most recent Mortgage that was taken out on this home.Purchase Details
Home Financials for this Owner
Home Financials are based on the most recent Mortgage that was taken out on this home.Purchase Details
Home Financials for this Owner
Home Financials are based on the most recent Mortgage that was taken out on this home.Purchase Details
Home Financials for this Owner
Home Financials are based on the most recent Mortgage that was taken out on this home.Purchase Details
Purchase Details
Home Financials for this Owner
Home Financials are based on the most recent Mortgage that was taken out on this home.Purchase Details
Purchase Details
Similar Homes in Rancho Santa Fe, CA
Home Values in the Area
Average Home Value in this Area
Purchase History
| Date | Buyer | Sale Price | Title Company |
|---|---|---|---|
| Sanam Rakesh K | $1,850,000 | California Title Company | |
| Gill Alan | -- | United Title Company | |
| Gill Alan | -- | United Title Company | |
| Gill Alan | -- | Chicago Title Co | |
| Gill Alan | -- | Chicago Title Co | |
| Gill Alan | -- | Chicago Title Co | |
| Gill Alan | -- | Chicago Title Co | |
| Gill Alan | -- | -- | |
| Gill Alan | -- | Chicago Title Co | |
| Gill Alan | -- | -- | |
| Gill Alan | $1,170,000 | Southland Title | |
| -- | $1,150,000 | -- | |
| -- | $280,000 | -- |
Mortgage History
| Date | Status | Borrower | Loan Amount |
|---|---|---|---|
| Open | Sanam Rakesh K | $1,324,000 | |
| Closed | Sanam Rakesh K | $1,480,000 | |
| Previous Owner | Gill Alan | $355,800 | |
| Previous Owner | Gill Alan | $1,499,999 | |
| Previous Owner | Gill Alan | $250,000 | |
| Previous Owner | Gill Alan | $1,407,700 | |
| Previous Owner | Gill Alan | $500,000 | |
| Previous Owner | Gill Alan | $1,400,000 | |
| Previous Owner | Gill Alan | $1,395,000 | |
| Previous Owner | Gill Alan | $880,000 | |
| Previous Owner | Gill Alan | $880,000 | |
| Previous Owner | Gill Alan | $877,500 |
Property History
| Date | Event | Price | Change | Sq Ft Price |
|---|---|---|---|---|
| 11/30/2016 11/30/16 | Sold | $1,850,000 | -6.8% | $356 / Sq Ft |
| 10/14/2016 10/14/16 | Pending | -- | -- | -- |
| 08/16/2016 08/16/16 | Price Changed | $1,985,000 | -13.5% | $382 / Sq Ft |
| 04/22/2016 04/22/16 | For Sale | $2,295,000 | -- | $441 / Sq Ft |
Tax History Compared to Growth
Tax History
| Year | Tax Paid | Tax Assessment Tax Assessment Total Assessment is a certain percentage of the fair market value that is determined by local assessors to be the total taxable value of land and additions on the property. | Land | Improvement |
|---|---|---|---|---|
| 2024 | $23,871 | $2,104,979 | $1,080,935 | $1,024,044 |
| 2023 | $23,220 | $2,063,706 | $1,059,741 | $1,003,965 |
| 2022 | $22,893 | $2,023,242 | $1,038,962 | $984,280 |
| 2021 | $22,517 | $1,983,572 | $1,018,591 | $964,981 |
| 2020 | $22,322 | $1,963,234 | $1,008,147 | $955,087 |
| 2019 | $21,912 | $1,924,740 | $988,380 | $936,360 |
| 2018 | $21,567 | $1,887,000 | $969,000 | $918,000 |
| 2017 | $21,204 | $1,850,000 | $950,000 | $900,000 |
| 2016 | $18,300 | $1,615,234 | $809,310 | $805,924 |
| 2015 | $17,977 | $1,590,973 | $797,154 | $793,819 |
| 2014 | $17,626 | $1,559,809 | $781,539 | $778,270 |
Agents Affiliated with this Home
-
Michael Taylor

Seller's Agent in 2016
Michael Taylor
Coldwell Banker Realty
(619) 813-5950
6 in this area
16 Total Sales
-

Buyer's Agent in 2016
Angelite Armento-McWhorter
Redfin Corporation
Map
Source: San Diego MLS
MLS Number: 160021552
APN: 265-442-19
- 6319 Via Naranjal
- 18174 Via Ascenso
- 18245 Paseo Victoria
- 18186 Querida Sol Unit 31
- 18127 Via Roswitha
- 18383 Colina Fuerte
- 18320 Colina Fuerte
- 6458 El Camino Del Norte
- 6565 Calle Reina
- 18220 Via de Fortuna
- 18299 Lago Vista
- 3331 Wildflower Valley Dr
- 6615-17 Calle Ponte Bella
- 18441 Calle Tramonto
- 6367 Calle Ponte Bella
- 6709 Calle Ponte Bella
- 18486 Via Candela
- 6725 Calle Ponte Bella
- 18433 Via Candela
- 6320 Calle Ponte Bella
- 6385 Via Naranjal
- 6389 Via Naranjal
- 18103 Via Ascenso
- 18128 Via Roswitha
- 6376 Via Naranjal
- 18170 Via Roswitha Guest House
- 18170 Via Roswitha
- 18170 Via Roswitha Unit Guest House
- 6435 Via Naranjal
- 18102 Via Ascenso
- 6418 Via Naranjal
- 6436 Via Naranjal
- 6418 Via Naranjal
- 18124 Via Ascenso
- 18104 Via Roswitha
- 18117 Via Ascenso
- 18181 Via Roswitha
- 18290 Via Ascenso
- 18239 Paseo Victoria
- 18277 Via Ascenso
