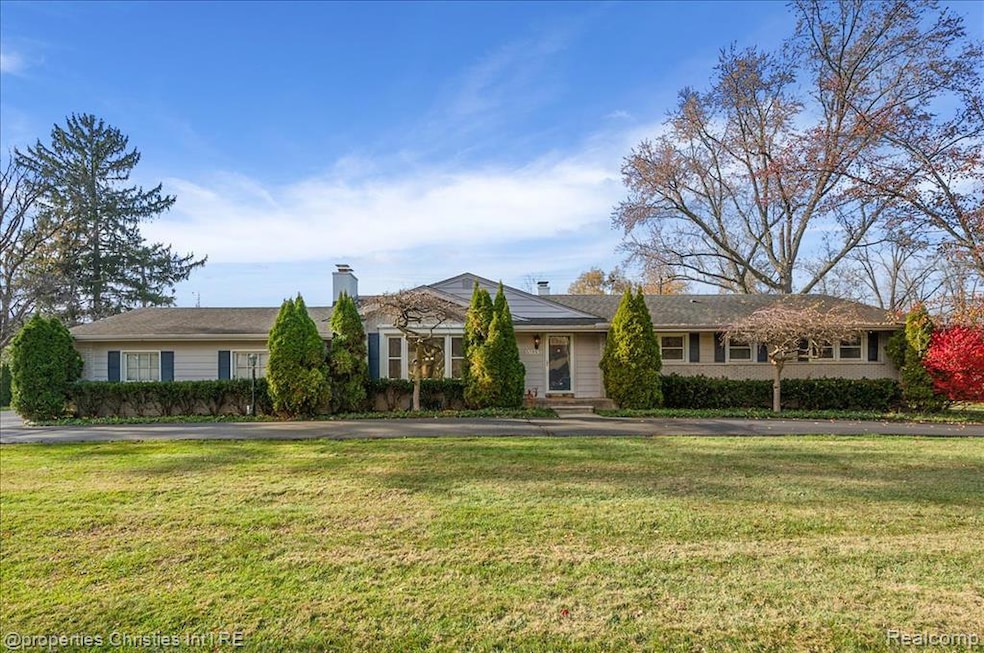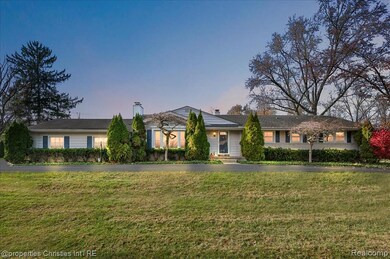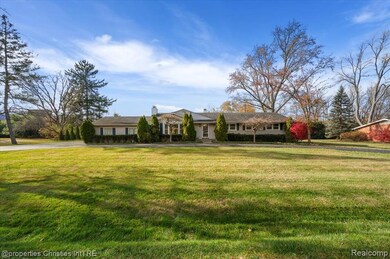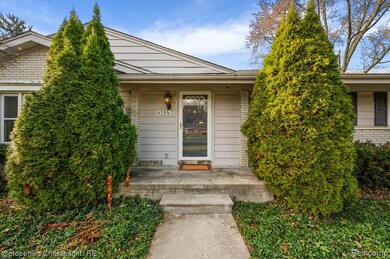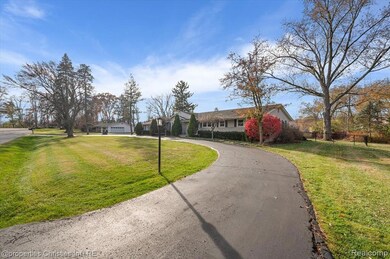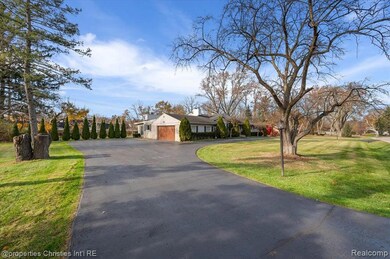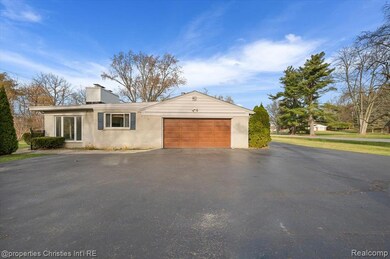6386 Thorncrest Dr Bloomfield Hills, MI 48301
Highlights
- Ranch Style House
- 2 Car Attached Garage
- Forced Air Heating and Cooling System
- Conant Elementary School Rated A
- Soaking Tub
About This Home
Newly renovated three bedroom, three full bath and one half bath brick ranch located across the street from the much highly acclaimed Oakland Hills Country Club. The lovely residence features new floors, freshly painted interior, updated lighting, new carpet, as well as a granite kitchen with newer appliances. Three big windows bring in great natural light. The primary suite boasts a large WIC, dual vanities, soaking tub and extra-large shower. The private yard is completely fenced, the LL has new carpet, freshly painted, fireplace, great room and tons of built-in storage. Extra highlights include large circular driveway, new furnace, newer hot water tank, cedar closet and close to shopping and restaurants. Bloomfield Hills schools. Also for sale! Agent is seller.
Open House Schedule
-
Saturday, November 29, 202510:00 am to 12:00 pm11/29/2025 10:00:00 AM +00:0011/29/2025 12:00:00 PM +00:00Add to Calendar
Home Details
Home Type
- Single Family
Est. Annual Taxes
- $3,648
Year Built
- Built in 1955 | Remodeled in 2025
HOA Fees
- $25 Monthly HOA Fees
Parking
- 2 Car Attached Garage
Home Design
- Ranch Style House
- Brick Exterior Construction
- Block Foundation
Interior Spaces
- 2,348 Sq Ft Home
- Family Room with Fireplace
- Living Room with Fireplace
- Partially Finished Basement
Bedrooms and Bathrooms
- 3 Bedrooms
- Soaking Tub
Utilities
- Forced Air Heating and Cooling System
- Heating System Uses Natural Gas
- Natural Gas Water Heater
Additional Features
- 0.64 Acre Lot
- Ground Level
Listing and Financial Details
- Security Deposit $6,750
- 12 Month Lease Term
- Assessor Parcel Number 1928351033
Community Details
Overview
- Pambingham@Comcast.Net Association
- Thorncrest Subdivision
Pet Policy
- Call for details about the types of pets allowed
Map
Source: Realcomp
MLS Number: 20251055265
APN: 19-28-351-033
- 6360 Hills Dr
- 6450 Gilbert Lake Rd
- 750 Trailwood Path Unit B
- 450 Billingsgate Ct Unit C
- 1760 Trailwood Path
- 6660 Woodbank Dr
- 5741 Snowshoe Cir
- 6572 Spruce Dr
- 4017 Hidden Woods Dr
- 5630 S Adams Way
- 3880 Oakland Dr
- 6952 Sandalwood Dr
- 5579 N Adams Way
- 5904 Wing Lake Rd
- 7005 Cathedral Dr
- 7200 Telegraph Rd
- 6560 Red Maple Ln
- 6750 Wing Lake Rd
- 6580 Red Maple Ln
- 6940 Wing Lake Rd
- 6493 Thorncrest Dr
- 4054 Cranbrook Ct
- 4047 W Maple Rd
- 4047 W Maple Rd Unit B204
- 1760 Trailwood Path
- 1360 Trailwood Path Unit 76
- 5710 Whethersfield Ln
- 5760 Snowshoe Cir
- 6520 Red Maple Ln
- 7011 White Pine Dr
- 7224 Old Mill Rd
- 7480 Bingham Rd
- 3615 Middlebury Ln
- 4511 Lakeview Ct
- 3466 Bloomfield Club Dr
- 3467 Sutton Place
- 32901 Blossom Ct
- 6040 Old Orchard Dr
- 5659 Kingsmill Dr
- 5130 Provincial Dr
