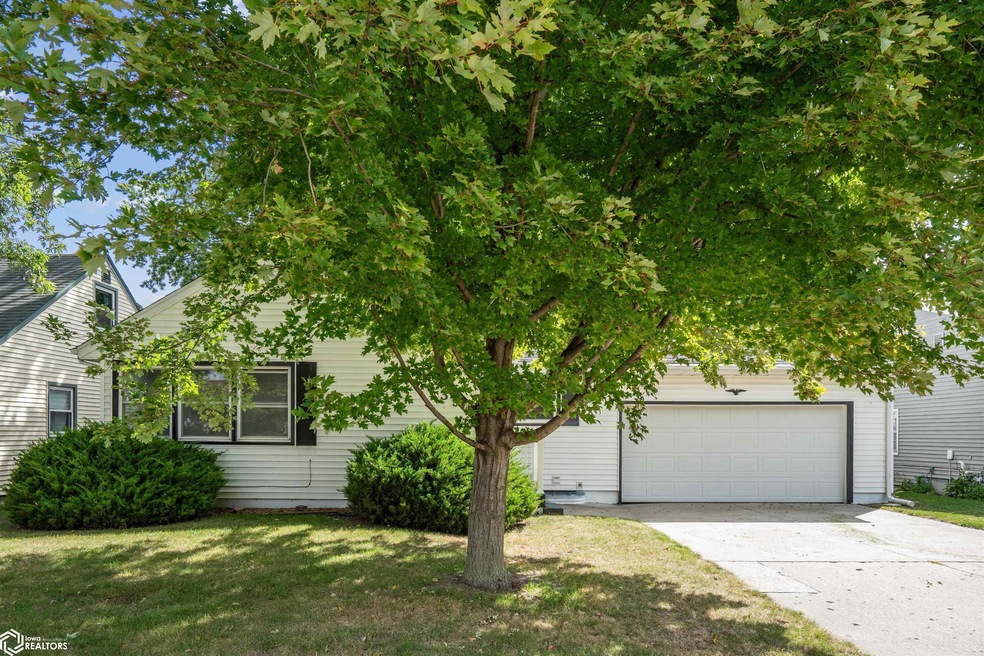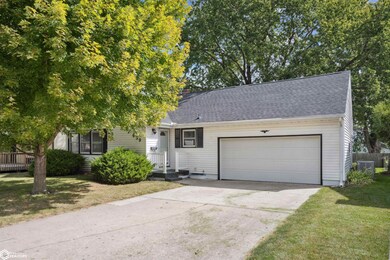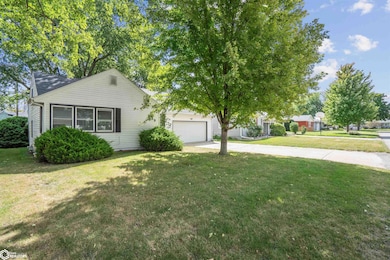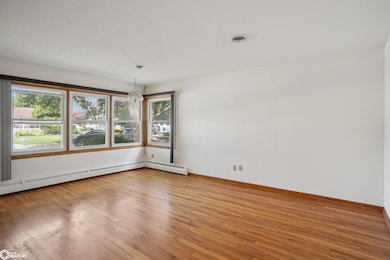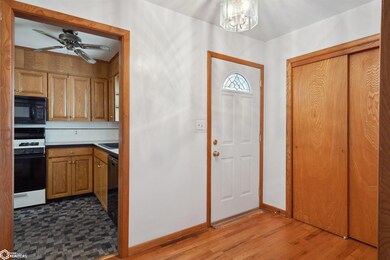
639 16th St Nevada, IA 50201
Highlights
- Wood Flooring
- 2 Car Attached Garage
- Central Air
- Central Elementary School Rated A-
- Living Room
- 4-minute walk to Nevada Park & Recreation Department
About This Home
As of January 2025Welcome to 639 16th St, where comfort and convenience meet in this well maintained 3-bedroom, 2-bath home. With its warm hardwood floors and inviting layout, this property is perfect for anyone looking for a place to call home. The spacious family room is perfect for hosting gatherings, movie nights, or simply relaxing in a comfortable, open setting. The seamless flow between the family room and kitchen/dining area makes entertaining a breeze. Each bedroom offers cozy living spaces, with ample natural light to create a bright and airy atmosphere. Step outside to enjoy the peaceful 3-season porch, the perfect spot for sipping your morning coffee or unwinding after a long day. The backyard offers a great space for outdoor gatherings, gardening, or simply enjoying the fresh air. A 2-car attached garage provides convenience and additional storage. Situated in a highly desirable location, this home is just a short walk to Nevada High School, Middle School, the brand-new recreation center, parks, and more. Whether you're looking to stay active at the rec center or take a leisurely stroll through nearby parks, this home is positioned to enjoy all that Nevada has to offer. Don't miss your chance to own this charming property in a great neighborhood—schedule your private showing today!
Last Buyer's Agent
Outside Agent- MIR Outside Agent- MIR
Outside Office
Home Details
Home Type
- Single Family
Est. Annual Taxes
- $3,020
Year Built
- Built in 1964
Lot Details
- 6,534 Sq Ft Lot
- Lot Dimensions are 60x112
Parking
- 2 Car Attached Garage
Home Design
- Asphalt Shingled Roof
- Vinyl Siding
Interior Spaces
- 1,455 Sq Ft Home
- 1.5-Story Property
- Family Room
- Living Room
- Dining Room
- Partial Basement
- Washer
Kitchen
- Range
- Microwave
- Dishwasher
Flooring
- Wood
- Carpet
- Vinyl
Bedrooms and Bathrooms
- 3 Bedrooms
- 2 Bathrooms
Utilities
- Central Air
- Hot Water Heating System
Ownership History
Purchase Details
Home Financials for this Owner
Home Financials are based on the most recent Mortgage that was taken out on this home.Similar Homes in Nevada, IA
Home Values in the Area
Average Home Value in this Area
Purchase History
| Date | Type | Sale Price | Title Company |
|---|---|---|---|
| Warranty Deed | $190,000 | None Listed On Document |
Mortgage History
| Date | Status | Loan Amount | Loan Type |
|---|---|---|---|
| Open | $185,826 | FHA |
Property History
| Date | Event | Price | Change | Sq Ft Price |
|---|---|---|---|---|
| 01/03/2025 01/03/25 | Sold | $190,000 | +0.1% | $131 / Sq Ft |
| 11/25/2024 11/25/24 | Pending | -- | -- | -- |
| 11/05/2024 11/05/24 | Price Changed | $189,900 | -4.6% | $131 / Sq Ft |
| 10/23/2024 10/23/24 | Price Changed | $199,000 | -2.9% | $137 / Sq Ft |
| 10/04/2024 10/04/24 | Price Changed | $205,000 | -4.7% | $141 / Sq Ft |
| 09/13/2024 09/13/24 | For Sale | $215,000 | -- | $148 / Sq Ft |
Tax History Compared to Growth
Tax History
| Year | Tax Paid | Tax Assessment Tax Assessment Total Assessment is a certain percentage of the fair market value that is determined by local assessors to be the total taxable value of land and additions on the property. | Land | Improvement |
|---|---|---|---|---|
| 2024 | $2,852 | $202,300 | $41,400 | $160,900 |
| 2023 | $2,930 | $202,300 | $41,400 | $160,900 |
| 2022 | $2,900 | $161,200 | $35,900 | $125,300 |
| 2021 | $3,002 | $161,200 | $35,900 | $125,300 |
| 2020 | $2,910 | $157,200 | $34,500 | $122,700 |
| 2019 | $2,910 | $157,200 | $34,500 | $122,700 |
| 2018 | $2,918 | $147,900 | $34,500 | $113,400 |
| 2017 | $2,918 | $147,900 | $34,500 | $113,400 |
| 2016 | $2,768 | $141,400 | $30,400 | $111,000 |
| 2015 | $2,768 | $141,400 | $30,400 | $111,000 |
| 2014 | $2,504 | $127,300 | $30,400 | $96,900 |
Agents Affiliated with this Home
-
Marc Olson

Seller's Agent in 2025
Marc Olson
RE/MAX Concepts
(515) 291-7900
507 Total Sales
-
O
Buyer's Agent in 2025
Outside Agent- MIR Outside Agent- MIR
Outside Office
Map
Source: NoCoast MLS
MLS Number: NOC6321211
APN: 11-08-180-190
