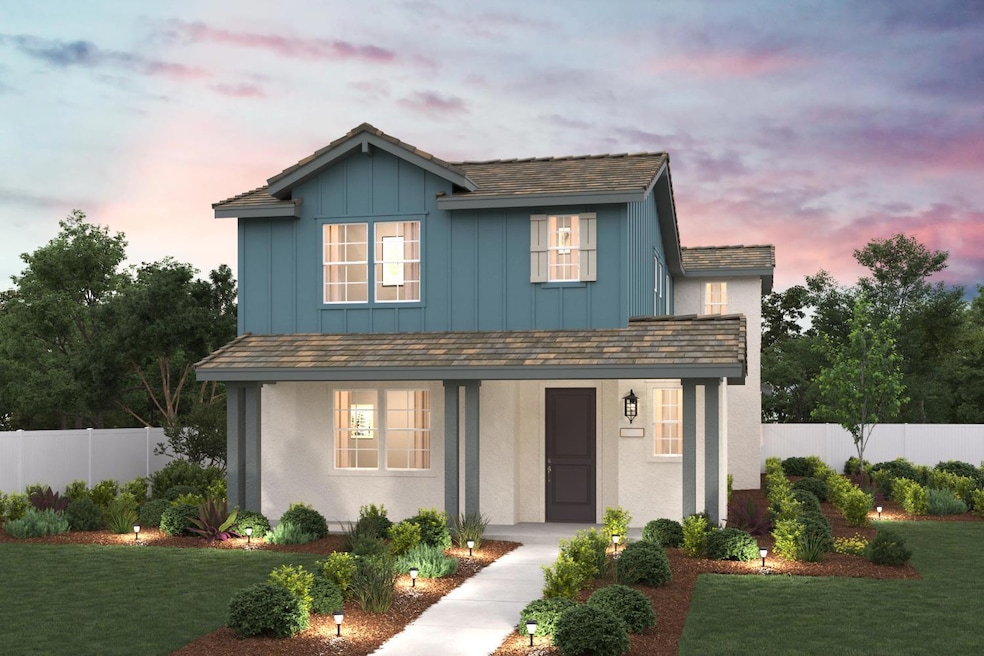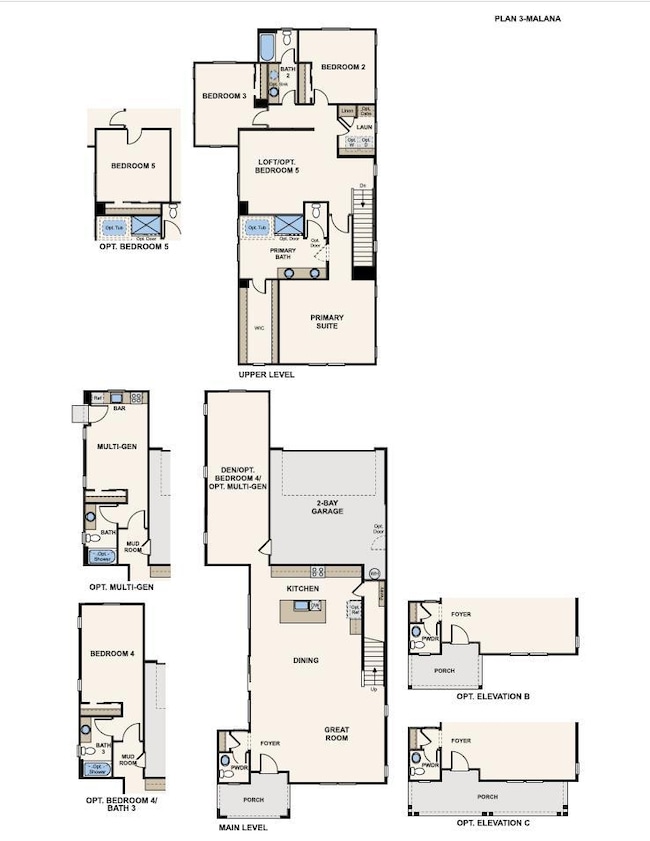Welcome to Malana at Lakeshore, A New Home Community by Century Communities. Net Zero - ALL Electric!! This is a two story - Northeast facing lot. Plan 3 offers 2,807 square feet of living space with a total of 5 Bedrooms, 3 Bathrooms, Multigenerational Suite with Kitchenette and 2 Car Garage. This home has a fenced side yard and alley loading garage. Home includes Cabinets with an Espresso finish, concealed hinges and Chrome Hardware. The kitchen offers Granite Counter tops with a 3x6'' Tile Back Splash. Stainless Steel Net Zero Appliances with an Electric Range in kitchen. Appliances do not include Refrigerator. Additional Features include - Cabinets at Laundry room, Solar - Lease and Purchase options, Home comes wired for EV Prep with 240V 40 Amp wire only and capped. This does not include a plug for a vehicle. Century Home Connect with Safe Haven alarm system, 3 '' Base Boards, Luxury Vinyl Plank (LVP) at first floor, Bathrooms and Laundry room. Carpet in remaining areas. The Malana community offers, walking and biking trails. Neighborhood Parks and Playgrounds. Whether you're a growing family, a multigenerational household or simply looking for a fresh start in a thriving community, Malana at Lakeview offers the perfect place to call home.


