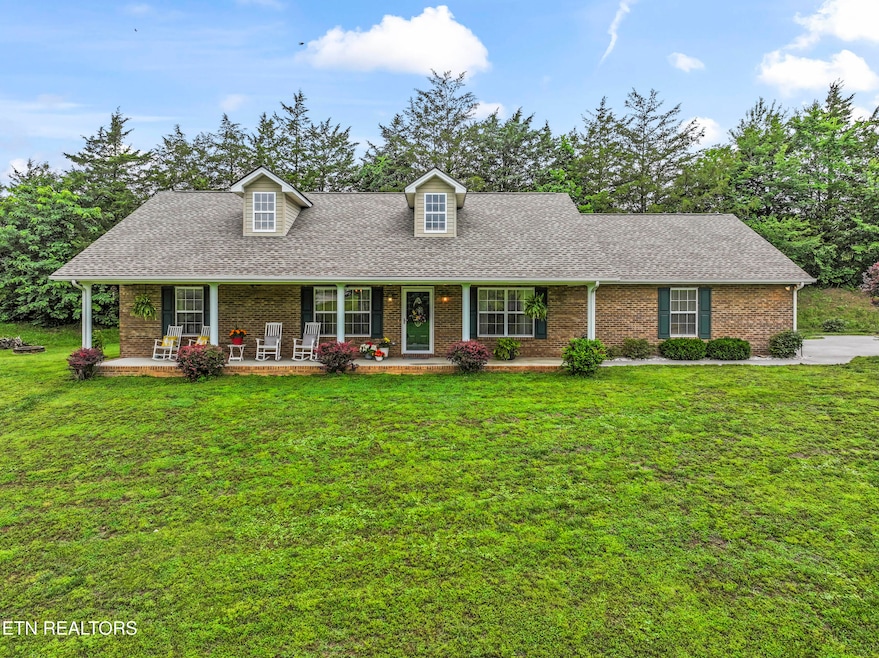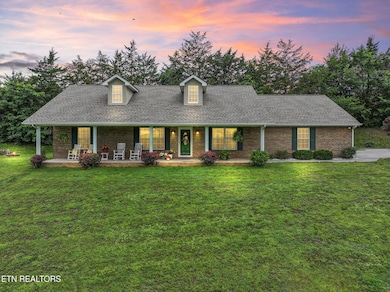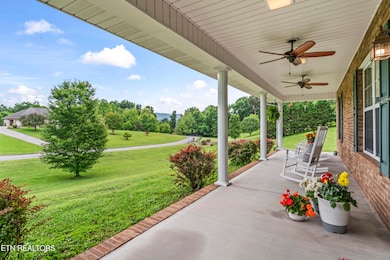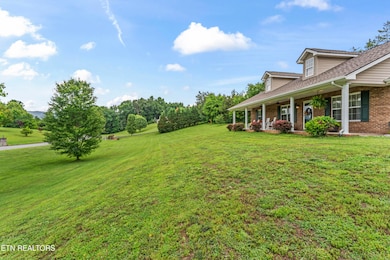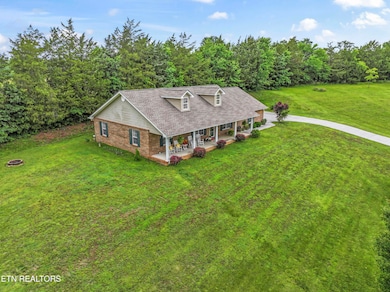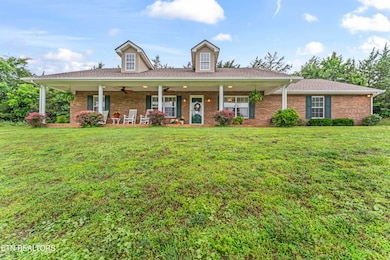
639 Gateway Ln Seymour, TN 37865
Estimated payment $2,731/month
Highlights
- Hot Property
- Landscaped Professionally
- Traditional Architecture
- Gatlinburg Pittman High School Rated A-
- Mountain View
- Cathedral Ceiling
About This Home
FIRST TIME ON MARKET - UPDATED & MOVE-IN READY! On over an acre of usable land, this one-level home is perfectly positioned on a peaceful hilltop backing up to farm land and boasts a peaceful country setting with views of Bluff Mountain. Inside you'll appreciate the open floor plan, cathedral ceilings, hardwood, laminate, bamboo and tile floors throughout (no carpet) and many stylish updates. Recent improvements include: new roof (2023), new energy star rated HVAC system (2023), and new natural gas fireplace insert (2023). In 2024 the kitchen was completely remodeled with granite counter tops, custom built-in dry bar, new sink and faucet, kitchen island (with breakfast bar and pullouts), and brand new GE stainless appliances (2025). The spacious primary suite features hardwood floors, stunning new walk-in shower, double vanity with new counter tops and large walk-in closet. The desirable split bedroom floor plan offers plentiful storage with multiple linen closet, oversized laundry room plus a storage room in the climate-controlled 2 car garage. The private backyard with an expansive patio and covered front porch that boast sunrises over the mountains are the perfect exterior touches! If you're seeking low maintenance, one-level living at the base of the Foothills then look no further. Call today to schedule your private tour!
Home Details
Home Type
- Single Family
Est. Annual Taxes
- $783
Year Built
- Built in 2004
Lot Details
- 1.03 Acre Lot
- Landscaped Professionally
- Level Lot
Parking
- 2 Car Attached Garage
- Parking Available
- Side Facing Garage
- Garage Door Opener
- Off-Street Parking
Property Views
- Mountain Views
- Countryside Views
Home Design
- Traditional Architecture
- Brick Exterior Construction
- Slab Foundation
- Vinyl Siding
Interior Spaces
- 1,671 Sq Ft Home
- Dry Bar
- Cathedral Ceiling
- Ceiling Fan
- Self Contained Fireplace Unit Or Insert
- Gas Log Fireplace
- Vinyl Clad Windows
- Insulated Windows
- Great Room
- Breakfast Room
- Formal Dining Room
- Storage Room
Kitchen
- Breakfast Bar
- Self-Cleaning Oven
- Range
- Microwave
- Dishwasher
- Kitchen Island
Flooring
- Wood
- Sustainable
- Tile
Bedrooms and Bathrooms
- 3 Bedrooms
- Primary Bedroom on Main
- Split Bedroom Floorplan
- Walk-In Closet
- 2 Full Bathrooms
- Walk-in Shower
Laundry
- Laundry Room
- Washer and Dryer Hookup
Home Security
- Storm Doors
- Fire and Smoke Detector
Schools
- Seymour Primary Elementary School
- Seymour Middle School
- Seymour High School
Utilities
- Zoned Heating and Cooling System
- Heating System Uses Natural Gas
- Septic Tank
- Internet Available
- Cable TV Available
Additional Features
- Handicap Accessible
- Covered patio or porch
Community Details
- No Home Owners Association
- Gateway Village Subdivision
Listing and Financial Details
- Assessor Parcel Number 068F A 011.00
Map
Home Values in the Area
Average Home Value in this Area
Tax History
| Year | Tax Paid | Tax Assessment Tax Assessment Total Assessment is a certain percentage of the fair market value that is determined by local assessors to be the total taxable value of land and additions on the property. | Land | Improvement |
|---|---|---|---|---|
| 2024 | $783 | $52,875 | $5,625 | $47,250 |
| 2023 | $783 | $52,875 | $0 | $0 |
| 2022 | $783 | $52,875 | $5,625 | $47,250 |
| 2021 | $783 | $52,875 | $5,625 | $47,250 |
| 2020 | $787 | $52,875 | $5,625 | $47,250 |
| 2019 | $787 | $42,325 | $5,625 | $36,700 |
| 2018 | $787 | $42,325 | $5,625 | $36,700 |
| 2017 | $787 | $42,325 | $5,625 | $36,700 |
| 2016 | $787 | $42,325 | $5,625 | $36,700 |
| 2015 | -- | $42,550 | $0 | $0 |
| 2014 | $694 | $42,551 | $0 | $0 |
Property History
| Date | Event | Price | Change | Sq Ft Price |
|---|---|---|---|---|
| 05/30/2025 05/30/25 | For Sale | $475,000 | -- | $284 / Sq Ft |
Purchase History
| Date | Type | Sale Price | Title Company |
|---|---|---|---|
| Deed | $160,900 | -- | |
| Deed | $18,150 | -- | |
| Warranty Deed | $18,200 | -- |
Mortgage History
| Date | Status | Loan Amount | Loan Type |
|---|---|---|---|
| Open | $40,000 | Credit Line Revolving | |
| Open | $152,850 | No Value Available | |
| Previous Owner | $116,768 | No Value Available |
Similar Homes in Seymour, TN
Source: East Tennessee REALTORS® MLS
MLS Number: 1302917
APN: 068F-A-011.00
- 706 Paso Trail Way
- 761 N Knob Creek Rd
- 703 N Knob Creek Rd
- 1298 Lockington Ln
- 806 N Knob Creek Rd
- 1299 Lockington Ln
- 1292 Lockington Ln
- 1293 Lockington Ln
- 1288 Lockington Ln
- 1289 Lockington Ln
- 1284 Lockington Ln
- 1285 Lockington Ln
- 1278 Lockington Ln
- 1281 Lockington Ln
- 1272 Lockington Ln
- 1277 Lockington Ln
- 1264 Lockington Ln
- 1226 Lockington Ln
- 1218 Lockington Ln
- 1202 Lockington Ln
