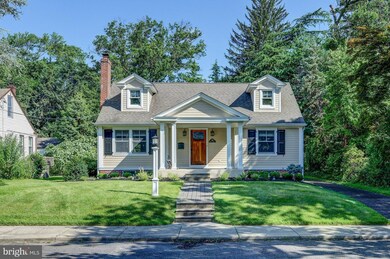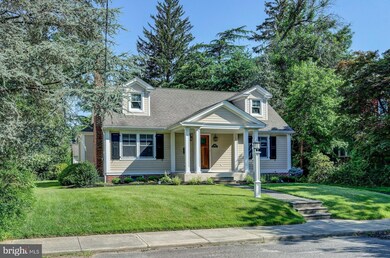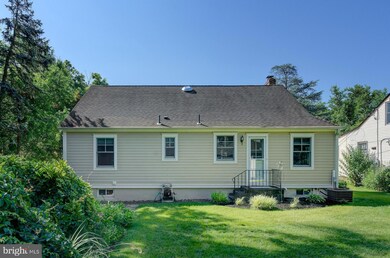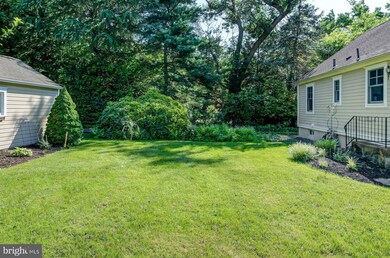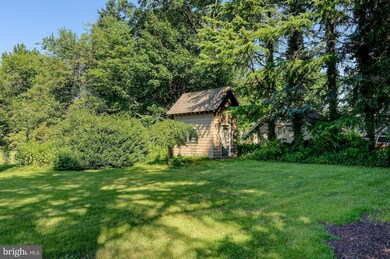
639 Maple Ave Haddonfield, NJ 08033
Highlights
- Cape Cod Architecture
- Wood Flooring
- No HOA
- Haddonfield Memorial High School Rated A+
- Workshop
- Home Gym
About This Home
As of September 2024This Cape Cod Style Home was remodeled in 2012. Two additional Bedrooms could easily be added by finishing the second floor of this Cape. This home’s first floor features a front porch, formal living room with gas fireplace, formal dining room with two built-in corner China cabinets, eat-in kitchen, two bedrooms, full bath, and an office. The lower level features a family room, workout room, utility/storage room, full bath, plus an office. This home has replacement Anderson windows, a tankless hot water heater, an outdoor shed, and a detached one car garage.
Last Agent to Sell the Property
Prominent Properties Sotheby's International Realty License #7871830 Listed on: 07/14/2022

Home Details
Home Type
- Single Family
Est. Annual Taxes
- $10,246
Year Built
- Built in 1940
Lot Details
- 0.25 Acre Lot
- Lot Dimensions are 60.50 x 180.00
- Property is in excellent condition
Parking
- 1 Car Detached Garage
- Front Facing Garage
Home Design
- Cape Cod Architecture
- Block Foundation
- Plaster Walls
- Frame Construction
- Shingle Roof
- Asphalt Roof
Interior Spaces
- Property has 1 Level
- Replacement Windows
- Insulated Windows
- Double Hung Windows
- Window Screens
- Family Room
- Living Room
- Dining Room
- Den
- Home Gym
Kitchen
- Gas Oven or Range
- Built-In Range
- Microwave
- Dishwasher
- Disposal
Flooring
- Wood
- Ceramic Tile
Bedrooms and Bathrooms
- 2 Main Level Bedrooms
- En-Suite Primary Bedroom
Laundry
- Dryer
- Washer
Finished Basement
- Basement Fills Entire Space Under The House
- Water Proofing System
- Drainage System
- Sump Pump
- Workshop
- Laundry in Basement
Eco-Friendly Details
- Energy-Efficient Windows
Schools
- J. Fithian Tatem Elementary School
- Middle Middle School
- Haddonfield Memorial High School
Utilities
- 90% Forced Air Heating and Cooling System
- Humidifier
- Programmable Thermostat
- 200+ Amp Service
- Tankless Water Heater
- Natural Gas Water Heater
Community Details
- No Home Owners Association
- Birdwood Subdivision
Listing and Financial Details
- Tax Lot 00001 11
- Assessor Parcel Number 17-00004-00001 11
Similar Homes in the area
Home Values in the Area
Average Home Value in this Area
Property History
| Date | Event | Price | Change | Sq Ft Price |
|---|---|---|---|---|
| 09/06/2024 09/06/24 | Sold | $695,500 | +3.0% | $627 / Sq Ft |
| 08/27/2024 08/27/24 | Pending | -- | -- | -- |
| 08/16/2024 08/16/24 | For Sale | $675,000 | 0.0% | $609 / Sq Ft |
| 11/30/2023 11/30/23 | Rented | $3,900 | 0.0% | -- |
| 11/21/2023 11/21/23 | For Rent | $3,900 | 0.0% | -- |
| 09/19/2022 09/19/22 | Sold | $520,000 | -5.5% | $247 / Sq Ft |
| 08/19/2022 08/19/22 | Pending | -- | -- | -- |
| 07/14/2022 07/14/22 | For Sale | $550,000 | -- | $261 / Sq Ft |
Tax History Compared to Growth
Agents Affiliated with this Home
-
Denise Petti

Seller's Agent in 2024
Denise Petti
KW Empower
(609) 760-4334
24 Total Sales
-
Colleen Hadden

Buyer's Agent in 2023
Colleen Hadden
Compass New Jersey, LLC - Haddon Township
(856) 904-1839
195 Total Sales
-
Gary Vermaat

Seller's Agent in 2022
Gary Vermaat
Prominent Properties Sotheby's International Realty
(609) 238-3438
201 Total Sales
-
Kimberley Horton
K
Buyer's Agent in 2022
Kimberley Horton
AM Realty Advisors LLC
(856) 470-1066
18 Total Sales
Map
Source: Bright MLS
MLS Number: NJCD2030624
APN: 17 00004-0000-00001-0011
- 614 Maple Ave
- 311 Rhoads Ave
- 633 S Edge Park Dr
- 835 Wayside Ln
- 611 Radnor Ave
- 614 Radnor Ave
- 801 Cedar Ave
- 427 Hopkins Ln
- 400 Maple Ave
- 810 Cedar Ave
- 233 Merion Ave
- 236 Ardmore Ave
- 321 Marne Ave
- 870 Cedar Ave
- 104 C Cherry Parke
- 108 Cherry Parke
- 104 B Cherry Parke
- 425 Maple Ave
- 110 B Cherry Parke
- 159 Wayne Ave

