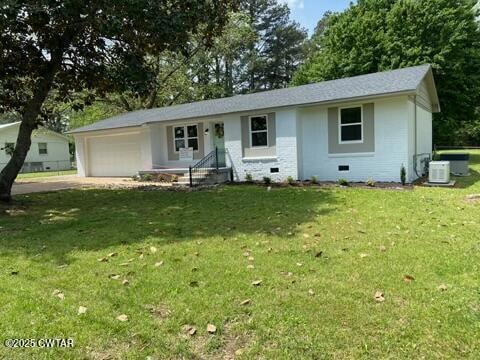
639 Mifflin Ave Henderson, TN 38340
Highlights
- Main Floor Bedroom
- 2 Car Attached Garage
- Living Room
- Covered patio or porch
- Eat-In Kitchen
- Laundry Room
About This Home
As of May 2025THIS HOME IS FOR ITS NEW FAMILY, WITHIN WALING DISTANCE TO FHU, GROCERY STORE, WHATEVER YOU NEED, SO MUCH REMODELING HAS BEEN DONE, CALL FOR ALL ITEMS NEW PAINT INSIDE AND HOUSE ON OUTSIDE HAS BEEN PAINTED, , NEW WINDOWS, NEW FLOORING, SOME NEW CENTRAL H V/VENTS, 2 CAR GARAGE WITH GARAGE DOOR, NEW COUNTERTOP IN KITCHEN , NEW KITCHEN SINK LOTS OF REMODELING, REFRIGERATOR CAN STAY (ICE MAKER DOESNT WORK,) BUT NO APPLANCES ARE WARRANTY, GENERAC SYSTEM
Home Details
Home Type
- Single Family
Est. Annual Taxes
- $945
Year Built
- Built in 1969
Lot Details
- 0.45 Acre Lot
- Lot Dimensions are 100x195
- Back Yard Fenced
- Chain Link Fence
Parking
- 2 Car Attached Garage
- Front Facing Garage
Home Design
- Brick Exterior Construction
- Permanent Foundation
- Shingle Roof
Interior Spaces
- 1,112 Sq Ft Home
- 1-Story Property
- Ceiling Fan
- Living Room
- Luxury Vinyl Tile Flooring
- Pull Down Stairs to Attic
Kitchen
- Eat-In Kitchen
- Built-In Electric Oven
- Dishwasher
Bedrooms and Bathrooms
- 3 Main Level Bedrooms
- 2 Full Bathrooms
Laundry
- Laundry Room
- Laundry on main level
Outdoor Features
- Covered patio or porch
Utilities
- Forced Air Heating and Cooling System
- Power Generator
- Electric Water Heater
- Fiber Optics Available
- Cable TV Available
Listing and Financial Details
- Assessor Parcel Number 033L G 014.00 000
Ownership History
Purchase Details
Home Financials for this Owner
Home Financials are based on the most recent Mortgage that was taken out on this home.Purchase Details
Home Financials for this Owner
Home Financials are based on the most recent Mortgage that was taken out on this home.Purchase Details
Purchase Details
Purchase Details
Purchase Details
Purchase Details
Similar Homes in Henderson, TN
Home Values in the Area
Average Home Value in this Area
Purchase History
| Date | Type | Sale Price | Title Company |
|---|---|---|---|
| Warranty Deed | $189,900 | None Listed On Document | |
| Warranty Deed | $189,900 | None Listed On Document | |
| Warranty Deed | $122,400 | None Listed On Document | |
| Quit Claim Deed | -- | -- | |
| Quit Claim Deed | -- | -- | |
| Quit Claim Deed | -- | -- | |
| Quit Claim Deed | -- | -- | |
| Quit Claim Deed | -- | -- |
Mortgage History
| Date | Status | Loan Amount | Loan Type |
|---|---|---|---|
| Open | $60,000 | New Conventional | |
| Closed | $60,000 | New Conventional |
Property History
| Date | Event | Price | Change | Sq Ft Price |
|---|---|---|---|---|
| 05/29/2025 05/29/25 | Sold | $189,900 | 0.0% | $171 / Sq Ft |
| 04/25/2025 04/25/25 | Pending | -- | -- | -- |
| 04/23/2025 04/23/25 | For Sale | $189,900 | +55.1% | $171 / Sq Ft |
| 10/30/2024 10/30/24 | Sold | $122,400 | -17.9% | $110 / Sq Ft |
| 09/25/2024 09/25/24 | Pending | -- | -- | -- |
| 09/25/2024 09/25/24 | Price Changed | $149,000 | -11.8% | $134 / Sq Ft |
| 09/11/2024 09/11/24 | Price Changed | $169,000 | -3.9% | $152 / Sq Ft |
| 07/25/2024 07/25/24 | Price Changed | $175,900 | -4.4% | $158 / Sq Ft |
| 06/13/2024 06/13/24 | For Sale | $184,000 | -- | $165 / Sq Ft |
Tax History Compared to Growth
Tax History
| Year | Tax Paid | Tax Assessment Tax Assessment Total Assessment is a certain percentage of the fair market value that is determined by local assessors to be the total taxable value of land and additions on the property. | Land | Improvement |
|---|---|---|---|---|
| 2024 | $1,028 | $30,600 | $0 | $0 |
| 2023 | $761 | $30,600 | $0 | $0 |
| 2022 | $707 | $30,600 | $0 | $0 |
| 2021 | $514 | $12,150 | $0 | $0 |
| 2020 | $430 | $12,150 | $0 | $0 |
| 2019 | $430 | $12,150 | $0 | $0 |
| 2018 | $430 | $12,150 | $0 | $0 |
| 2017 | $430 | $12,150 | $0 | $0 |
| 2014 | $703 | $18,787 | $0 | $0 |
Agents Affiliated with this Home
-
Linda Carter

Seller's Agent in 2025
Linda Carter
Casey Realtors
(731) 608-0515
146 in this area
257 Total Sales
-
Tami Reid

Buyer's Agent in 2025
Tami Reid
Hickman Realty Group Inc.-Jack
(731) 616-6000
5 in this area
997 Total Sales
Map
Source: Central West Tennessee Association of REALTORS®
MLS Number: 2501772
APN: 033L-G-014.00






