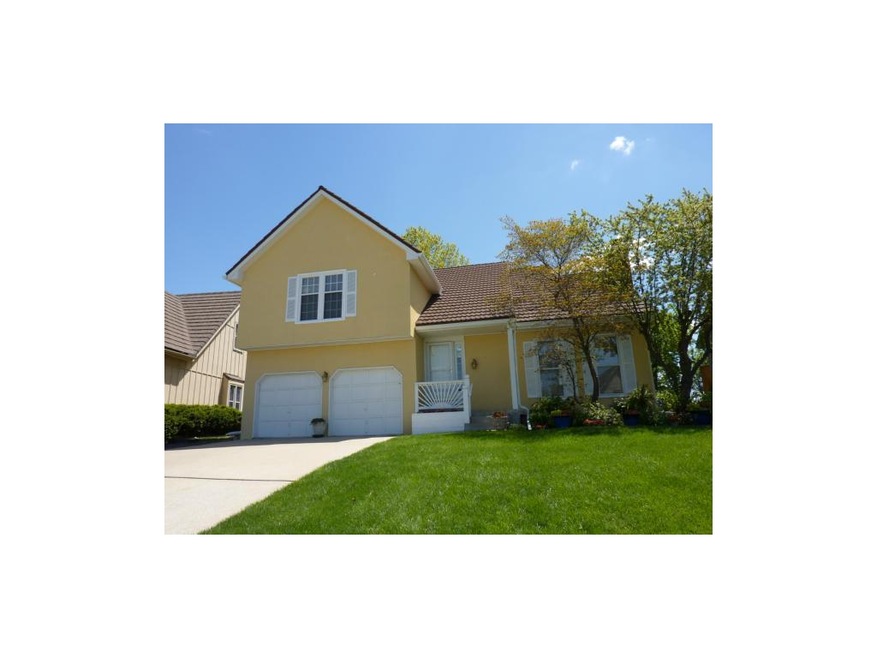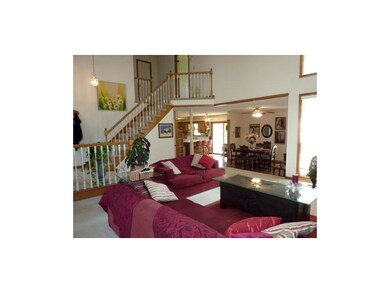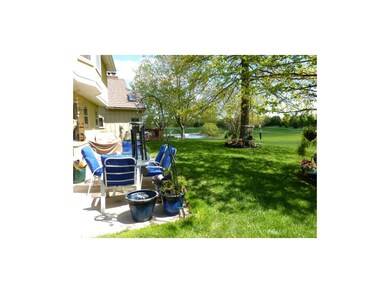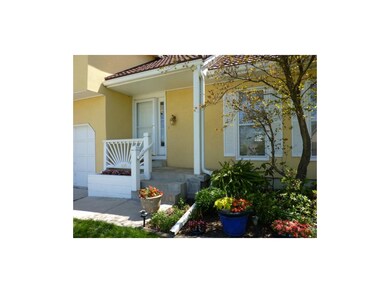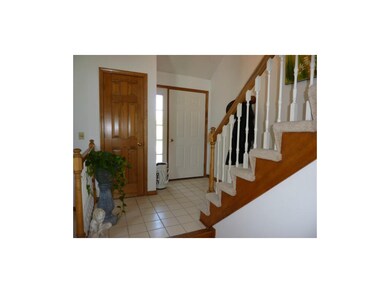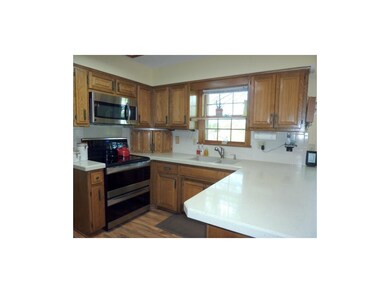
Last list price
639 NE St Andrews Cir Lee's Summit, MO 64064
Chapel Ridge Neighborhood
3
Beds
2.5
Baths
--
Sq Ft
6,447
Sq Ft Lot
Highlights
- On Golf Course
- Lake Privileges
- Vaulted Ceiling
- Chapel Lakes Elementary School Rated A
- Clubhouse
- Traditional Architecture
About This Home
As of April 2018Charming 2 story situated on #1 fairway-3 bedrooms 2.1 baths-huge master w/double vanities, walkin closet, tub/shower. Main level has open floor plan with high ceiling-kitchen has pantry, double oven, newer countertops-All stucco, new roof, newer furnace, a/c & hotwater heater-beautiful lot-bluebirds nest in the backyard.
Home Details
Home Type
- Single Family
Est. Annual Taxes
- $2,432
Year Built
- Built in 1988
Lot Details
- On Golf Course
- Many Trees
HOA Fees
- $83 Monthly HOA Fees
Parking
- 2 Car Attached Garage
- Front Facing Garage
- Garage Door Opener
Home Design
- Traditional Architecture
- Composition Roof
- Stucco
Interior Spaces
- Wet Bar: Carpet, Walk-In Closet(s), Ceiling Fan(s), Laminate Counters, Fireplace, Pantry
- Built-In Features: Carpet, Walk-In Closet(s), Ceiling Fan(s), Laminate Counters, Fireplace, Pantry
- Vaulted Ceiling
- Ceiling Fan: Carpet, Walk-In Closet(s), Ceiling Fan(s), Laminate Counters, Fireplace, Pantry
- Skylights
- Fireplace With Gas Starter
- Shades
- Plantation Shutters
- Drapes & Rods
- Great Room with Fireplace
- Formal Dining Room
- Laundry on main level
Kitchen
- Country Kitchen
- Double Oven
- Free-Standing Range
- Dishwasher
- Granite Countertops
- Laminate Countertops
- Disposal
Flooring
- Wall to Wall Carpet
- Linoleum
- Laminate
- Stone
- Ceramic Tile
- Luxury Vinyl Plank Tile
- Luxury Vinyl Tile
Bedrooms and Bathrooms
- 3 Bedrooms
- Cedar Closet: Carpet, Walk-In Closet(s), Ceiling Fan(s), Laminate Counters, Fireplace, Pantry
- Walk-In Closet: Carpet, Walk-In Closet(s), Ceiling Fan(s), Laminate Counters, Fireplace, Pantry
- Double Vanity
- Bathtub with Shower
Basement
- Basement Fills Entire Space Under The House
- Sump Pump
Home Security
- Storm Doors
- Fire and Smoke Detector
Outdoor Features
- Lake Privileges
- Enclosed patio or porch
- Playground
Schools
- Chapel Lakes Elementary School
- Blue Springs South High School
Additional Features
- City Lot
- Forced Air Heating and Cooling System
Listing and Financial Details
- Assessor Parcel Number 43-210-02-06-00-0-00-000
Community Details
Overview
- Association fees include security service
- Lakewood Subdivision
Amenities
- Clubhouse
Recreation
- Golf Course Community
- Tennis Courts
- Community Pool
- Trails
Ownership History
Date
Name
Owned For
Owner Type
Purchase Details
Closed on
Apr 16, 2024
Sold by
Moyers Ronald D and Moyers Mary M
Bought by
Ronald Dwayne Moyers And Mary Martha Moyers R and Moyers
Total Days on Market
214
Current Estimated Value
Purchase Details
Listed on
Mar 10, 2018
Closed on
Apr 19, 2018
Sold by
Balmos Paul and Balmos Trish
Bought by
Moyers Ronald D and Moyers Mary M
Seller's Agent
David Gundersen
RE/MAX Realty Suburban Inc
Buyer's Agent
Alethea Beasley
RE/MAX Heritage
List Price
$245,000
Sold Price
$252,000
Premium/Discount to List
$7,000
2.86%
Home Financials for this Owner
Home Financials are based on the most recent Mortgage that was taken out on this home.
Avg. Annual Appreciation
6.90%
Original Mortgage
$100,000
Interest Rate
4.58%
Map
Create a Home Valuation Report for This Property
The Home Valuation Report is an in-depth analysis detailing your home's value as well as a comparison with similar homes in the area
Similar Homes in the area
Home Values in the Area
Average Home Value in this Area
Purchase History
| Date | Type | Sale Price | Title Company |
|---|---|---|---|
| Warranty Deed | -- | None Listed On Document | |
| Warranty Deed | -- | First United Title Agency Ll |
Source: Public Records
Mortgage History
| Date | Status | Loan Amount | Loan Type |
|---|---|---|---|
| Previous Owner | $50,000 | New Conventional | |
| Previous Owner | $100,000 | No Value Available | |
| Previous Owner | $100,000 | Commercial | |
| Previous Owner | $140,000 | Adjustable Rate Mortgage/ARM |
Source: Public Records
Property History
| Date | Event | Price | Change | Sq Ft Price |
|---|---|---|---|---|
| 04/19/2018 04/19/18 | Sold | -- | -- | -- |
| 03/11/2018 03/11/18 | Pending | -- | -- | -- |
| 03/10/2018 03/10/18 | For Sale | $245,000 | +16.7% | -- |
| 12/22/2014 12/22/14 | Sold | -- | -- | -- |
| 12/01/2014 12/01/14 | Pending | -- | -- | -- |
| 05/01/2014 05/01/14 | For Sale | $209,900 | -- | -- |
Source: Heartland MLS
Tax History
| Year | Tax Paid | Tax Assessment Tax Assessment Total Assessment is a certain percentage of the fair market value that is determined by local assessors to be the total taxable value of land and additions on the property. | Land | Improvement |
|---|---|---|---|---|
| 2024 | $4,001 | $53,200 | $8,109 | $45,091 |
| 2023 | $4,001 | $53,200 | $7,425 | $45,775 |
| 2022 | $3,066 | $36,100 | $5,529 | $30,571 |
| 2021 | $3,063 | $36,100 | $5,529 | $30,571 |
| 2020 | $2,951 | $34,397 | $5,529 | $28,868 |
| 2019 | $2,860 | $34,397 | $5,529 | $28,868 |
| 2018 | $920,390 | $32,935 | $4,495 | $28,440 |
| 2017 | $2,743 | $32,935 | $4,495 | $28,440 |
| 2016 | $2,743 | $32,110 | $6,270 | $25,840 |
| 2014 | $2,432 | $28,291 | $7,110 | $21,181 |
Source: Public Records
Source: Heartland MLS
MLS Number: 1880726
APN: 43-210-02-06-00-0-00-000
Nearby Homes
- 525 NE Olympic Ct
- 5201 NE Sawgrass Dr
- 5408 NE Wedgewood Ln
- 5416 NE Sunshine Dr
- 5103 NE Ash Grove Place
- 5468 NE Wedgewood Ln
- 5316 NE Northgate Crossing
- 5484 NE Northgate Crossing
- 5720 NE Quartz Dr
- 5445 NE Northgate Crossing
- 5448 NE Northgate Cir
- 4641 NE Fairway Homes Dr
- 5604 NE Scenic Dr
- 4900 NE Maybrook Rd
- 1108 NE Goshen Ct
- 1321 NE Brandywine Rd
- 5713 NE Sapphire Ct
- 4713 NE Saratoga Ct
- 165 NE Hidden Ridge Ln
- 5608 NE Maybrook Cir
