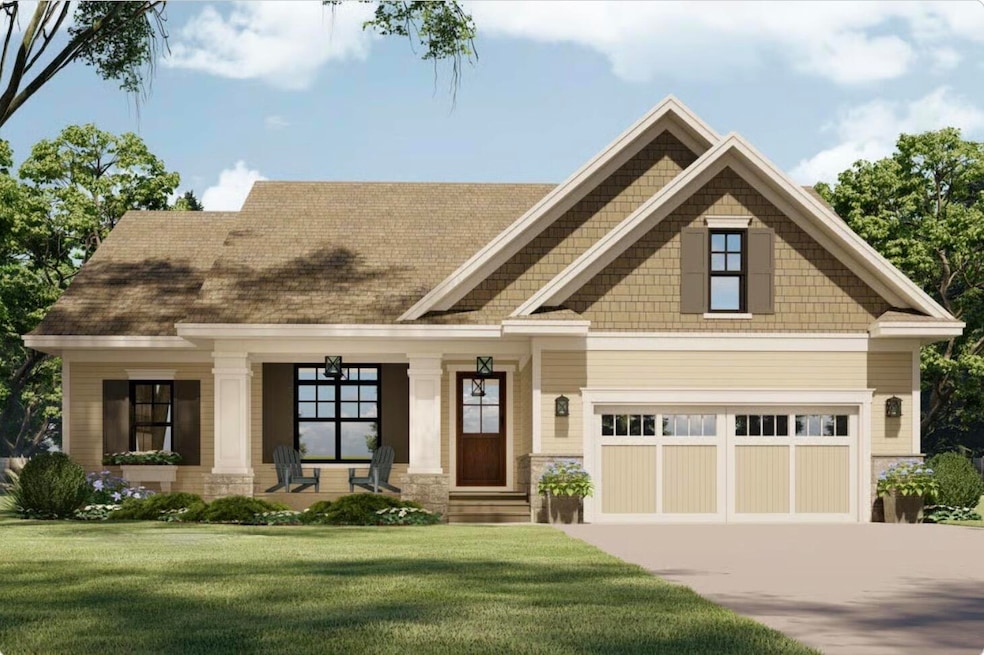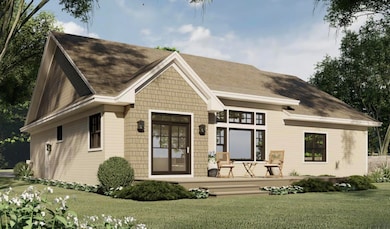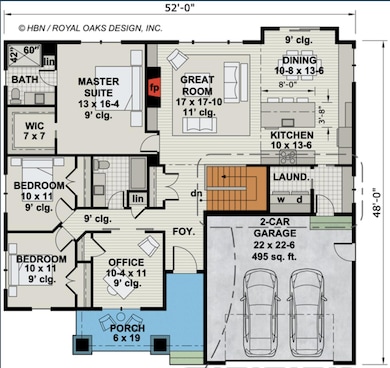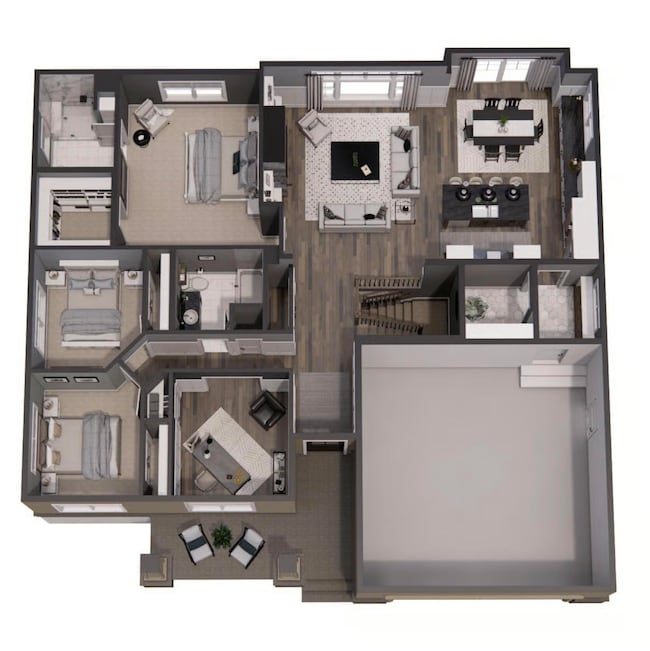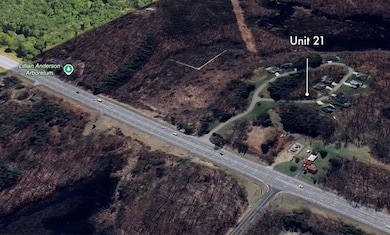639 Sawgrass Way Unit 21 Kalamazoo, MI 49009
Estimated payment $3,890/month
Highlights
- Water Access
- Porch
- Laundry Room
- New Construction
- 2 Car Attached Garage
- Kitchen Island
About This Home
Nestled in one of the areas most exclusive developments, this proposed stand-alone condo is ready for your custom selections. This private lot has shared access to Bonnie Castle Lake. Low HOA fees include lawn maintenance, snow, and trash removal. Timeless architecture and superior craftsmanship in every home. Hampton Cove is conveniently located near all things Kalamazoo; 131, shopping, restaurants & Lillian Anderson Arboretum. Timeless architecture and superior craftsmanship in every home. Irish Builders is the exclusive builder in Hampton Cove. Final price of home will be determined by Buyers' plan and finish selections.
Agent Only Remarks: This home is the proposed design. The home has not been started yet. Please call Jen for more information.
Home Details
Home Type
- Single Family
Est. Annual Taxes
- $881
Year Built
- Built in 2025 | New Construction
Lot Details
- 4,182 Sq Ft Lot
- Lot Dimensions are 60 x 70
- Property fronts a private road
- Property is zoned RR, RR
HOA Fees
- $183 Monthly HOA Fees
Parking
- 2 Car Attached Garage
Home Design
- Proposed Property
- Composition Roof
- HardiePlank Siding
Interior Spaces
- 2,082 Sq Ft Home
- 1-Story Property
- Gas Log Fireplace
- Living Room with Fireplace
- Partial Basement
- Kitchen Island
Bedrooms and Bathrooms
- 3 Main Level Bedrooms
Laundry
- Laundry Room
- Laundry on main level
Outdoor Features
- Water Access
- Property is near a lake
- No Wake Zone
- Shared Waterfront
- Porch
Location
- Mineral Rights Excluded
Schools
- Kalamazoo Central High School
Utilities
- Forced Air Heating and Cooling System
- Heating System Uses Natural Gas
- Shared Septic
- High Speed Internet
- Internet Available
- Cable TV Available
Community Details
- Association fees include trash, snow removal, lawn/yard care
- Built by Irish Builders
- Hampton Cove Subdivision
Map
Home Values in the Area
Average Home Value in this Area
Tax History
| Year | Tax Paid | Tax Assessment Tax Assessment Total Assessment is a certain percentage of the fair market value that is determined by local assessors to be the total taxable value of land and additions on the property. | Land | Improvement |
|---|---|---|---|---|
| 2025 | $881 | $14,100 | $0 | $0 |
| 2024 | $151 | $14,100 | $0 | $0 |
| 2023 | $151 | $14,100 | $0 | $0 |
| 2022 | $891 | $14,100 | $0 | $0 |
| 2021 | $862 | $14,100 | $0 | $0 |
| 2020 | $842 | $14,100 | $0 | $0 |
| 2019 | $824 | $14,100 | $0 | $0 |
| 2018 | $824 | $14,100 | $0 | $0 |
| 2017 | $0 | $14,100 | $0 | $0 |
| 2016 | -- | $14,100 | $0 | $0 |
| 2015 | -- | $14,100 | $14,100 | $0 |
| 2014 | -- | $14,100 | $0 | $0 |
Property History
| Date | Event | Price | List to Sale | Price per Sq Ft |
|---|---|---|---|---|
| 09/02/2025 09/02/25 | For Sale | $689,500 | -- | $331 / Sq Ft |
Purchase History
| Date | Type | Sale Price | Title Company |
|---|---|---|---|
| Deed | $138,500 | Devon Title Company | |
| Quit Claim Deed | -- | None Available |
Source: MichRIC
MLS Number: 25044645
APN: 05-15-310-021
- 574 Sawgrass Way Unit 15
- 1425 N 7th St
- 8777 W Main St
- Integrity 1880 Plan at West Ridge
- Integrity 1560 Plan at West Ridge
- Elements 2700 Plan at West Ridge
- integrity 1830 Plan at West Ridge
- Integrity 1605 Plan at West Ridge
- Integrity 1530 Plan at West Ridge
- Integrity 1750 Plan at West Ridge
- Elements 1870 Plan at West Ridge
- Integrity 2060 Plan at West Ridge
- Integrity 1520 Plan at West Ridge
- Elements 1800 Plan at West Ridge
- Elements 2100 Plan at West Ridge
- Elements 2200 Plan at West Ridge
- Integrity 2085 Plan at West Ridge
- Integrity 2080 Plan at West Ridge
- Integrity 1460 Plan at West Ridge
- Elements 1680 Plan at West Ridge
- 5900 Copper Beech Blvd
- 5800 Jefferson Commons Dr
- 5545 Summer Ridge Blvd
- 1140 Colonial Trail W Unit 835
- 1091 Colonial Trail Unit 905
- 2890 S 9th St
- 6639 Mill Creek Dr Unit B
- 3080 Mill Creek Dr
- 5200 Croyden Ave
- 1400 Concord Place Dr
- 1800 S 11th St
- 1842 S 11th St
- 1653 S 11th St
- 2487 Chestnut Hills Dr
- 320 S Drake Rd
- 704 S Drake Rd
- 5749 Stadium Dr
- 3651 S 9th St
- 107 N Sage St
- 555 S Drake Rd
