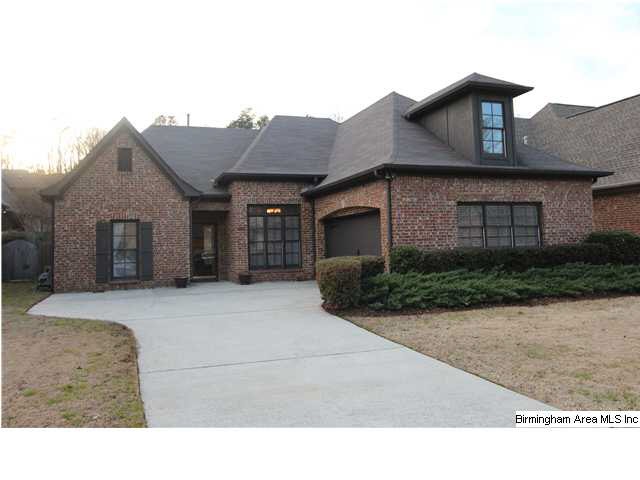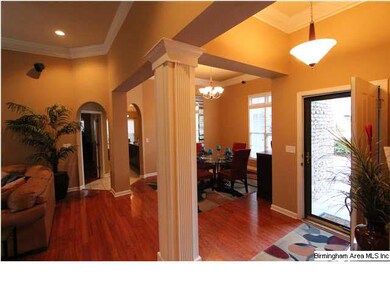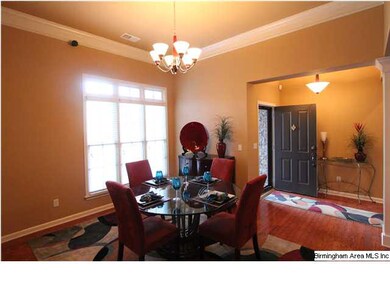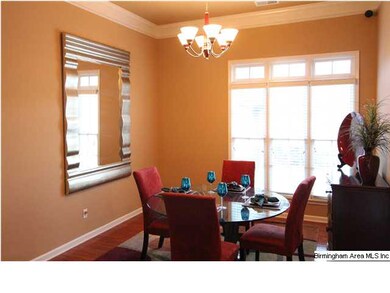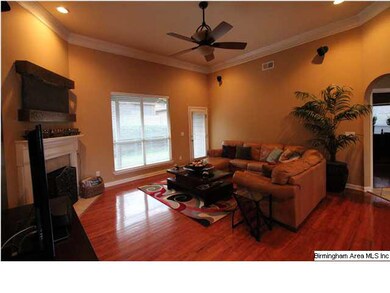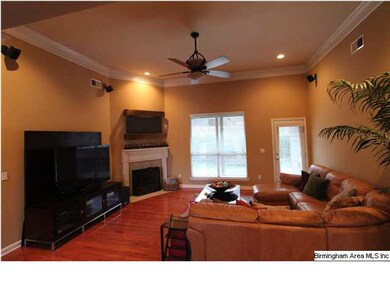
639 Talon Trace Birmingham, AL 35242
North Shelby County NeighborhoodEstimated Value: $356,000 - $408,000
Highlights
- Golf Course Community
- In Ground Pool
- Hydromassage or Jetted Bathtub
- Oak Mountain Elementary School Rated A
- Wood Flooring
- Attic
About This Home
As of September 2013Watch out!! This one is loaded! Loaded with extras that is. Extras like hardwoods in the foyer, dining room, greatroom, and all bedrooms(NO CARPET HERE!!). Granite countertops and tile flooring in the kitchen along with great cabinet and pantry storage. The greatroom features a 12 foot ceiling, an elegant fireplace, surround sound, recessed lighting and crown molding. The large master suite features a tray ceiling, and the wonderful bath has a jetted tub, seperate shower, double vanity, and a large custom California closet. On the opposite end of the home you will find a full bath, and two lovely bedrooms both offering great closet space. The arched door openings add to the appeal of this home. Better move quickly before this jewel is gone!
Home Details
Home Type
- Single Family
Est. Annual Taxes
- $1,512
Year Built
- 2002
Lot Details
- Fenced Yard
- Interior Lot
- Few Trees
HOA Fees
- $20 Monthly HOA Fees
Parking
- 2 Car Garage
- Garage on Main Level
Home Design
- Slab Foundation
Interior Spaces
- 1-Story Property
- Crown Molding
- Smooth Ceilings
- Ceiling Fan
- Recessed Lighting
- Gas Fireplace
- Double Pane Windows
- Insulated Doors
- Great Room with Fireplace
- Dining Room
- Pull Down Stairs to Attic
Kitchen
- Breakfast Bar
- Stove
- Built-In Microwave
- Dishwasher
- Stone Countertops
Flooring
- Wood
- Carpet
- Tile
Bedrooms and Bathrooms
- 3 Bedrooms
- Split Bedroom Floorplan
- Walk-In Closet
- 2 Full Bathrooms
- Split Vanities
- Hydromassage or Jetted Bathtub
- Bathtub and Shower Combination in Primary Bathroom
- Separate Shower
- Linen Closet In Bathroom
Laundry
- Laundry Room
- Laundry on main level
Outdoor Features
- In Ground Pool
- Covered patio or porch
Utilities
- Forced Air Heating and Cooling System
- Heating System Uses Gas
- Gas Water Heater
Listing and Financial Details
- Assessor Parcel Number 09-3-05-0-008-028.000
Community Details
Overview
Recreation
- Golf Course Community
- Community Pool
Ownership History
Purchase Details
Purchase Details
Purchase Details
Purchase Details
Home Financials for this Owner
Home Financials are based on the most recent Mortgage that was taken out on this home.Purchase Details
Home Financials for this Owner
Home Financials are based on the most recent Mortgage that was taken out on this home.Similar Homes in the area
Home Values in the Area
Average Home Value in this Area
Purchase History
| Date | Buyer | Sale Price | Title Company |
|---|---|---|---|
| Hall Stacey D | -- | None Listed On Document | |
| Hall Stacey D | -- | None Listed On Document | |
| Hall Stacey D | $56,852 | None Listed On Document | |
| Cooper Stacey D | $228,000 | None Available | |
| Cooper Stacey D | $225,000 | None Available | |
| Howard Melissa D | $181,710 | -- |
Mortgage History
| Date | Status | Borrower | Loan Amount |
|---|---|---|---|
| Previous Owner | Cooper Stacey D | $180,000 | |
| Previous Owner | Howard Melissa D | $197,000 | |
| Previous Owner | Howard Melissa D | $57,000 | |
| Previous Owner | Howard Melissa D | $54,000 | |
| Previous Owner | Howard Melissa D | $146,800 | |
| Previous Owner | Howard Melissa D | $145,350 | |
| Previous Owner | Nsh Corp | $142,400 | |
| Closed | Howard Melissa D | $36,000 |
Property History
| Date | Event | Price | Change | Sq Ft Price |
|---|---|---|---|---|
| 09/13/2013 09/13/13 | Sold | $225,000 | -12.3% | $117 / Sq Ft |
| 08/20/2013 08/20/13 | Pending | -- | -- | -- |
| 03/14/2013 03/14/13 | For Sale | $256,500 | -- | $133 / Sq Ft |
Tax History Compared to Growth
Tax History
| Year | Tax Paid | Tax Assessment Tax Assessment Total Assessment is a certain percentage of the fair market value that is determined by local assessors to be the total taxable value of land and additions on the property. | Land | Improvement |
|---|---|---|---|---|
| 2024 | $1,512 | $35,300 | $0 | $0 |
| 2023 | $1,426 | $33,340 | $0 | $0 |
| 2022 | $1,357 | $31,780 | $0 | $0 |
| 2021 | $1,191 | $28,000 | $0 | $0 |
| 2020 | $1,082 | $25,520 | $0 | $0 |
| 2019 | $907 | $24,580 | $0 | $0 |
| 2017 | $1,013 | $23,960 | $0 | $0 |
| 2015 | $962 | $22,800 | $0 | $0 |
| 2014 | $981 | $22,300 | $0 | $0 |
Agents Affiliated with this Home
-
Rick Curry
R
Seller's Agent in 2013
Rick Curry
TCG Real Estate, Inc.
(205) 266-6666
6 in this area
54 Total Sales
-
Eileen Watkins

Buyer's Agent in 2013
Eileen Watkins
RealtySouth Chelsea Branch
(205) 229-1202
6 in this area
50 Total Sales
Map
Source: Greater Alabama MLS
MLS Number: 557408
APN: 09-3-05-0-008-028-000
- 1234 Eagle Park Rd
- 135 Griffin Park Trail
- 132 Griffin Park Trail
- 4013 Cross Grove Cir
- 164 Bridge Dr
- 4541 Little Ridge Dr
- 0 Eagle Point Dr Unit One Parcel 21412099
- 285 Griffin Park Trace
- 4400 Club Cir
- 1 Buckhorn Valley Dr
- 1224 Hunters Gate Dr
- 825 Greystone Highlands Dr
- 120 Stonecrest Dr Unit 120
- 1114 Eagle Nest Cir
- 424 Old Brook Cir
- 247 Highland View Dr Unit 6-23
- 4021 Meadowood Dr
- 454 Eaton Rd
- 1168 Windsor Square
- 1182 Windsor Square
- 639 Talon Trace
- 635 Talon Trace
- 643 Talon Trace
- 928 Talon Way
- 631 Talon Trace
- 649 Talon Trace
- 924 Talon Way
- 932 Talon Way
- 920 Talon Way
- 936 Talon Way
- 640 Talon Trace
- 636 Talon Trace
- 636 Talon Trace Unit 10
- 627 Talon Trace
- 646 Talon Trace
- 632 Talon Trace
- 916 Talon Way
- 650 Talon Trace
- 628 Talon Trace
- 623 Talon Trace
