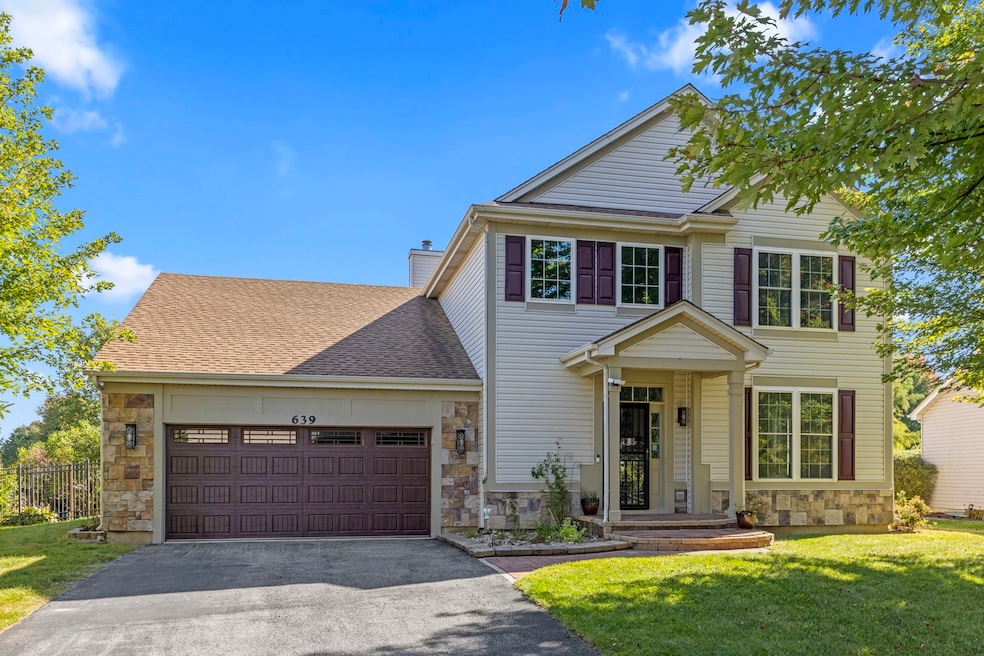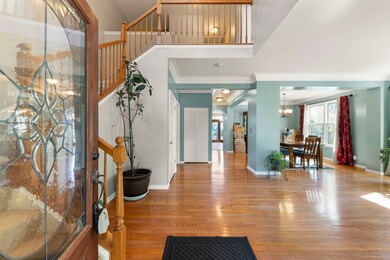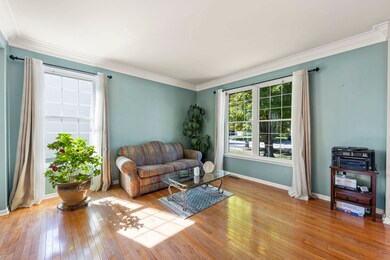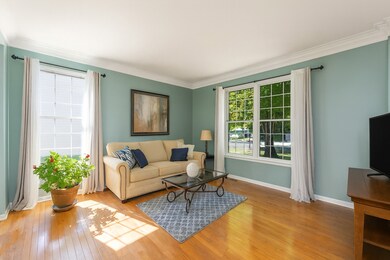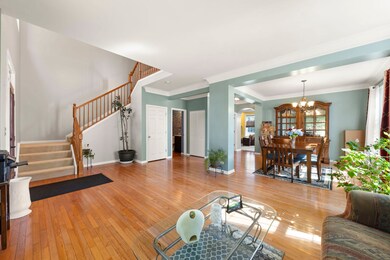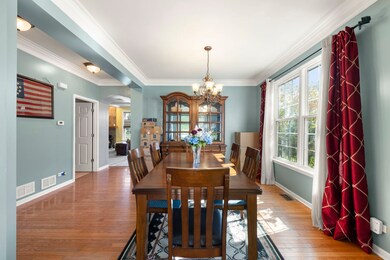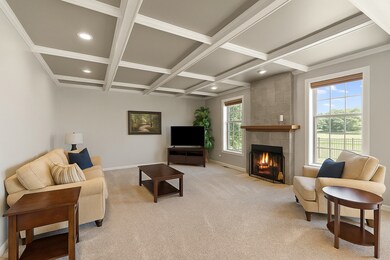639 Vista Dr Oswego, IL 60543
South Oswego NeighborhoodEstimated payment $3,076/month
Highlights
- Open Floorplan
- Mature Trees
- Double Shower
- Prairie Point Elementary School Rated A-
- Property is near a park
- Vaulted Ceiling
About This Home
Welcome to this well-maintained 2,594 sq. ft. home in the desirable Ashcroft subdivision. From the moment you step into the two-story foyer, you'll appreciate the open layout, natural light, and thoughtful details throughout. The main level offers formal living and dining rooms, crown molding, and gleaming hardwood floors. The large eat-in kitchen is a chef's delight with 42" cabinets, granite counters, stainless steel appliances, a center island, and pantry. The eating area features beautiful French doors that open to a private paver patio and fenced yard with mature landscaping-perfect for entertaining or relaxing. The stunning family room showcases a coffered ceiling and fireplace, creating a warm and inviting space. Upstairs, you'll find three spacious bedrooms, including the primary suite with a vaulted ceiling and updated bath featuring a double sink vanity and a luxurious walk-in double shower. Bedrooms 2 and 3 are generously sized, providing plenty of comfort and flexibility. The unfinished basement, plumbed for a bathroom, is ready for your personal design and adds even more living potential. A highlight of this home is the 3-car tandem garage, offering not only room for multiple vehicles but also plenty of additional storage for bikes, tools, sports gear, or seasonal decor-keeping everything neatly organized. Additional features include a soft water heater, humidifier, and sump pump with battery back-up. The 2023 high-efficiency HVAC system ensures comfort year-round. Step outside and enjoy direct backyard access to walking and biking paths. Just steps away, the community park offers a playground, splash pad, soccer fields, skate park, and picnic area, providing endless outdoor fun for all ages. Ideally located near downtown Oswego, the library, Fox River, and Hudson Park, plus close to shopping and restaurants. Served by highly rated Oswego 308 Schools.
Listing Agent
Keller Williams Infinity Brokerage Phone: (630) 778-5800 License #471006891 Listed on: 10/02/2025

Co-Listing Agent
Keller Williams Infinity Brokerage Phone: (630) 778-5800 License #475176334
Home Details
Home Type
- Single Family
Est. Annual Taxes
- $8,908
Year Built
- Built in 2003
Lot Details
- Lot Dimensions are 65x130x107x127
- Fenced
- Mature Trees
HOA Fees
- $20 Monthly HOA Fees
Parking
- 3 Car Garage
- Driveway
Home Design
- Asphalt Roof
- Concrete Perimeter Foundation
Interior Spaces
- 2,594 Sq Ft Home
- 2-Story Property
- Open Floorplan
- Crown Molding
- Coffered Ceiling
- Vaulted Ceiling
- Wood Burning Fireplace
- Entrance Foyer
- Family Room with Fireplace
- Living Room
- Formal Dining Room
- Carbon Monoxide Detectors
Kitchen
- Range
- Dishwasher
- Disposal
Flooring
- Wood
- Carpet
- Ceramic Tile
Bedrooms and Bathrooms
- 3 Bedrooms
- 3 Potential Bedrooms
- Walk-In Closet
- Dual Sinks
- Double Shower
- Separate Shower
Laundry
- Laundry Room
- Dryer
- Washer
Basement
- Basement Fills Entire Space Under The House
- Sump Pump
Schools
- Prairie Point Elementary School
- Traughber Junior High School
- Oswego High School
Utilities
- Forced Air Heating and Cooling System
- Heating System Uses Natural Gas
- Water Softener is Owned
Additional Features
- Patio
- Property is near a park
Community Details
- Association fees include insurance
- Manager Association, Phone Number (815) 886-7482
- Ashcroft Subdivision
- Property managed by Foster Premier
Listing and Financial Details
- Homeowner Tax Exemptions
- Other Tax Exemptions
Map
Home Values in the Area
Average Home Value in this Area
Tax History
| Year | Tax Paid | Tax Assessment Tax Assessment Total Assessment is a certain percentage of the fair market value that is determined by local assessors to be the total taxable value of land and additions on the property. | Land | Improvement |
|---|---|---|---|---|
| 2024 | $8,908 | $121,694 | $29,909 | $91,785 |
| 2023 | $8,315 | $110,631 | $27,190 | $83,441 |
| 2022 | $8,315 | $100,573 | $24,718 | $75,855 |
| 2021 | $8,342 | $97,644 | $23,998 | $73,646 |
| 2020 | $8,188 | $97,644 | $23,998 | $73,646 |
| 2019 | $8,112 | $95,499 | $23,998 | $71,501 |
| 2018 | $8,448 | $95,499 | $23,998 | $71,501 |
| 2017 | $7,938 | $88,425 | $22,220 | $66,205 |
| 2016 | $3,787 | $83,816 | $21,062 | $62,754 |
| 2015 | $3,775 | $80,207 | $20,155 | $60,052 |
| 2014 | -- | $75,667 | $19,014 | $56,653 |
| 2013 | -- | $76,431 | $19,206 | $57,225 |
Property History
| Date | Event | Price | List to Sale | Price per Sq Ft |
|---|---|---|---|---|
| 10/15/2025 10/15/25 | Pending | -- | -- | -- |
| 10/02/2025 10/02/25 | For Sale | $439,000 | -- | $169 / Sq Ft |
Purchase History
| Date | Type | Sale Price | Title Company |
|---|---|---|---|
| Warranty Deed | $287,500 | Chicago Title Insurance Co |
Mortgage History
| Date | Status | Loan Amount | Loan Type |
|---|---|---|---|
| Open | $218,000 | Purchase Money Mortgage | |
| Closed | $25,000 | No Value Available |
Source: Midwest Real Estate Data (MRED)
MLS Number: 12478820
APN: 03-20-450-020
- 851 Claridge Dr
- 770 Dartmouth Ln
- 668 Cumberland Ln
- 673 Cumberland Ln
- 774 Dartmouth Ln
- 716 Pinehurst Ln
- 777 Dartmouth Ln
- 483 Deerfield Dr
- 482 Deerfield Dr
- 395 Danforth Dr
- 80 Stonehill Rd
- 616 Briarwood Ln
- 94 Templeton Dr
- 406 Windsor Dr
- 318 Monica Ln
- 442 Hathaway Ln
- 2489 Semillon St
- 444 Hathaway Ln
- 2486 Semillon St
- 2501 Semillon St
