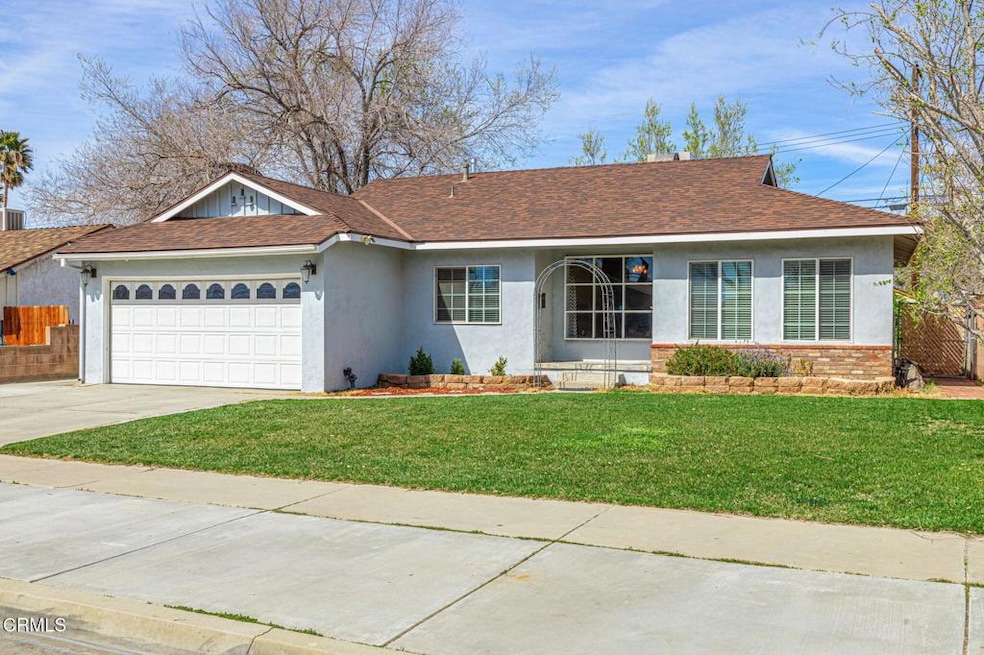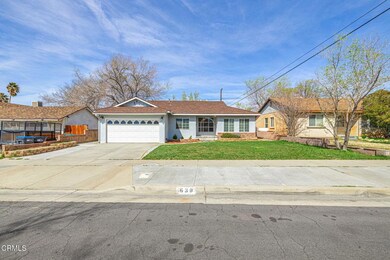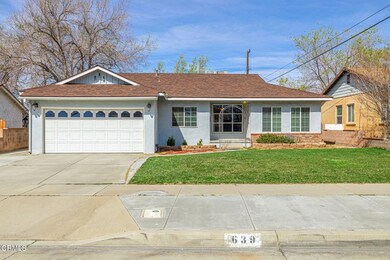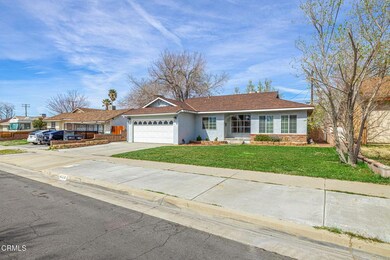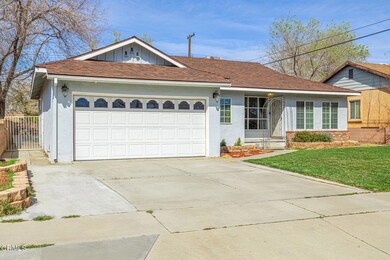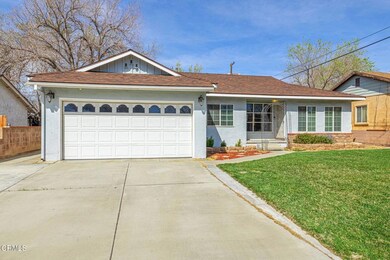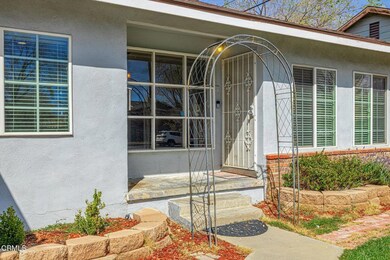
639 W Avenue j10 Lancaster, CA 93534
Central Lancaster NeighborhoodEstimated payment $2,622/month
Highlights
- Traditional Architecture
- Lawn
- 2 Car Direct Access Garage
- Wood Flooring
- No HOA
- Evaporated cooling system
About This Home
Welcome to your dream home in West Lancaster! This charming 3-bedroom, 2-bathroom residence boasts exceptional curb appeal and an array of impressive upgrades. Step inside to discover original hardwood floors and a cozy family room pre-wired for surround sound. The stunning kitchen features granite countertops, glass-front cabinets, stainless steel appliances, a custom pantry, and tile flooring. Both bathrooms have been thoughtfully updated with modern vanities and tiled shower/tub combinations. Additional highlights include dual-pane windows, recessed lighting, new fixtures, extra insulation, fresh interior and exterior paint, 2 car garage, a newer central heating unit and a newer water heater. The spacious backyard offers block walls for privacy, a children's playset, and two storage sheds. Nestled on a quiet, tree-lined street in a great neighborhood and close to restaurants, stores and the freeway, this amazing home truly checks all the boxes!
Home Details
Home Type
- Single Family
Est. Annual Taxes
- $4,772
Year Built
- Built in 1957 | Remodeled
Lot Details
- 6,969 Sq Ft Lot
- Block Wall Fence
- Sprinkler System
- Lawn
- Property is zoned LRRA7000
Parking
- 2 Car Direct Access Garage
- Parking Available
- Single Garage Door
Home Design
- Traditional Architecture
- Raised Foundation
- Shingle Roof
- Composition Roof
- Stucco
Interior Spaces
- 1,252 Sq Ft Home
- 1-Story Property
- Family Room
Kitchen
- Gas Oven
- Gas Range
- Dishwasher
Flooring
- Wood
- Tile
Bedrooms and Bathrooms
- 3 Bedrooms
- 2 Full Bathrooms
Laundry
- Laundry Room
- Laundry in Garage
Outdoor Features
- Exterior Lighting
Utilities
- Evaporated cooling system
- Central Heating
- Heating System Uses Natural Gas
Community Details
- No Home Owners Association
Listing and Financial Details
- Tax Lot 006
- Tax Tract Number 9007
- Assessor Parcel Number 3130013006
- Seller Considering Concessions
Map
Home Values in the Area
Average Home Value in this Area
Tax History
| Year | Tax Paid | Tax Assessment Tax Assessment Total Assessment is a certain percentage of the fair market value that is determined by local assessors to be the total taxable value of land and additions on the property. | Land | Improvement |
|---|---|---|---|---|
| 2024 | $4,772 | $290,031 | $95,933 | $194,098 |
| 2023 | $4,669 | $284,345 | $94,052 | $190,293 |
| 2022 | $4,450 | $278,770 | $92,208 | $186,562 |
| 2021 | $4,047 | $273,304 | $90,400 | $182,904 |
| 2019 | $3,942 | $265,200 | $87,720 | $177,480 |
| 2018 | $1,373 | $46,065 | $11,824 | $34,241 |
| 2016 | $1,313 | $44,278 | $11,366 | $32,912 |
| 2015 | $1,302 | $43,614 | $11,196 | $32,418 |
| 2014 | $1,323 | $42,760 | $10,977 | $31,783 |
Property History
| Date | Event | Price | Change | Sq Ft Price |
|---|---|---|---|---|
| 05/28/2025 05/28/25 | Sold | $410,000 | -2.1% | $327 / Sq Ft |
| 04/02/2025 04/02/25 | Pending | -- | -- | -- |
| 03/27/2025 03/27/25 | For Sale | $419,000 | 0.0% | $335 / Sq Ft |
| 03/26/2025 03/26/25 | Pending | -- | -- | -- |
| 03/18/2025 03/18/25 | For Sale | $419,000 | +61.2% | $335 / Sq Ft |
| 06/05/2018 06/05/18 | Sold | $260,000 | 0.0% | $208 / Sq Ft |
| 04/26/2018 04/26/18 | Pending | -- | -- | -- |
| 04/19/2018 04/19/18 | For Sale | $259,900 | -- | $208 / Sq Ft |
Purchase History
| Date | Type | Sale Price | Title Company |
|---|---|---|---|
| Grant Deed | $260,000 | First American Title | |
| Quit Claim Deed | -- | First American Title Los Ang | |
| Quit Claim Deed | -- | None Available | |
| Interfamily Deed Transfer | -- | None Available |
Mortgage History
| Date | Status | Loan Amount | Loan Type |
|---|---|---|---|
| Open | $60,000 | Credit Line Revolving | |
| Open | $238,213 | FHA | |
| Closed | $238,017 | FHA | |
| Closed | $239,112 | FHA |
Similar Homes in Lancaster, CA
Source: Ventura County Regional Data Share
MLS Number: V1-28750
APN: 3130-013-006
- 43861 Elm Ave
- 43834 Gadsden Ave
- 44037 Fern Ave
- 44026 Heaton Ave
- 817 W Avenue j6
- 44036 Cedar Ave
- 415 W Avenue j10
- 43735 Hardwood Ave
- 43736 Higbee Ave
- 416 W Avenue j7
- 44129 Date Ave
- 44152 Elm Ave
- 828 W Avenue j12
- 43820 Beech Ave
- 4 Gadsden Ave
- 0 Gadsden Ave
- 300 W Avenue j9
- 43645 Park Ave
- 1008 W Avenue j6
- 1008 W Avenue J-6
