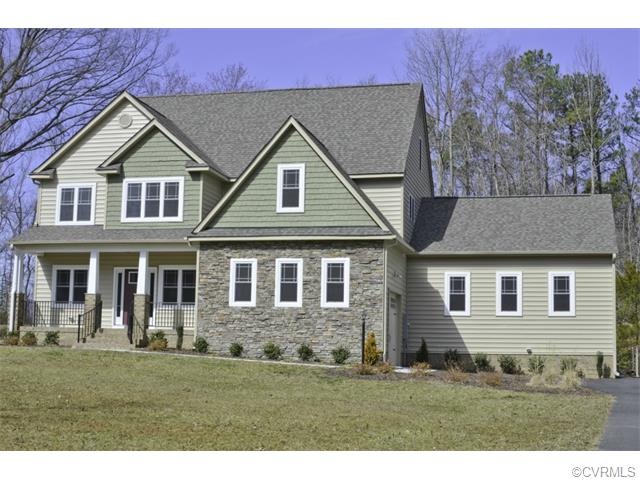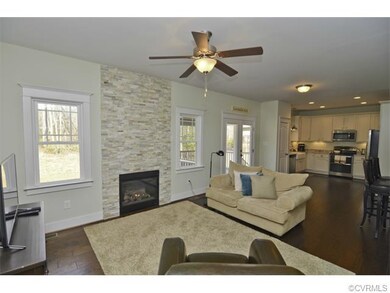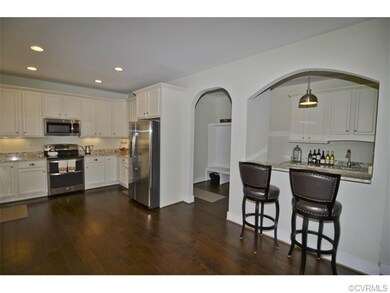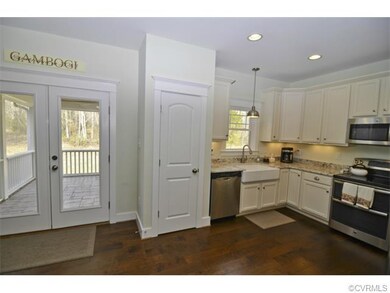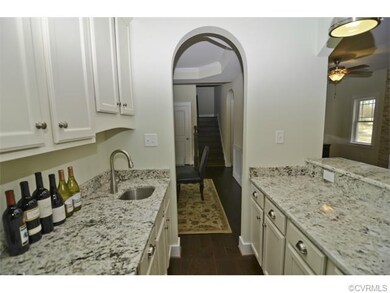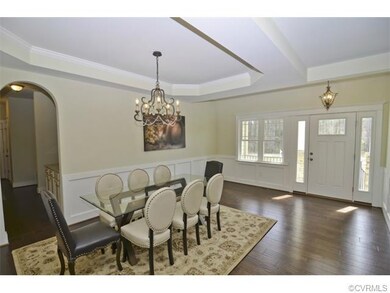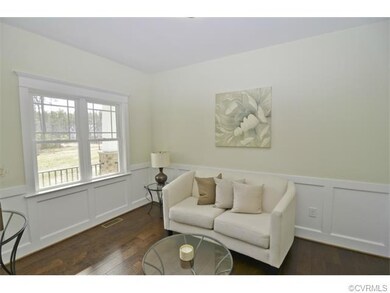
6390 Glebe Hill Rd Mechanicsville, VA 23116
Highlights
- Wood Flooring
- Rural Point Elementary School Rated A
- Forced Air Zoned Heating and Cooling System
About This Home
As of October 2024Come see the former model of the neighborhood built by Shurm Homes. This stone accented Craftsman style house has a 1.44 acre lot with a 3 car garage. There is over 3200 square feet and has 5 bedrooms with 3.5 bathrooms. The kitchen and bathrooms are beautiful. The dark wide planked floors add so much character to this like new house. Off the kitchen is a wonderful screened porch with stamped concrete flooring. The butler's pantry off the kitchen is very large with a sink, granite counters, and wood floors. Downstairs there is a formal living room and an office. The laundry has a utility sink and tile floors. Wait until you see the master bath and closet. The tile shower has classy tile inserts. The third floor is ready for your imagination. The house has 3 zones for the heating and airconditioning and the driveway is paved! Don't miss this beauty!
Last Agent to Sell the Property
EXP Realty LLC License #0225066458 Listed on: 03/23/2015

Home Details
Home Type
- Single Family
Est. Annual Taxes
- $5,456
Year Built
- 2014
Home Design
- Shingle Roof
Interior Spaces
- Property has 3 Levels
Flooring
- Wood
- Wall to Wall Carpet
- Tile
Bedrooms and Bathrooms
- 5 Bedrooms
- 3 Full Bathrooms
Utilities
- Forced Air Zoned Heating and Cooling System
- Heat Pump System
- Conventional Septic
Listing and Financial Details
- Assessor Parcel Number 8728-22-0553
Ownership History
Purchase Details
Home Financials for this Owner
Home Financials are based on the most recent Mortgage that was taken out on this home.Purchase Details
Home Financials for this Owner
Home Financials are based on the most recent Mortgage that was taken out on this home.Purchase Details
Home Financials for this Owner
Home Financials are based on the most recent Mortgage that was taken out on this home.Purchase Details
Home Financials for this Owner
Home Financials are based on the most recent Mortgage that was taken out on this home.Similar Homes in Mechanicsville, VA
Home Values in the Area
Average Home Value in this Area
Purchase History
| Date | Type | Sale Price | Title Company |
|---|---|---|---|
| Deed | $689,500 | Chicago Title | |
| Warranty Deed | $539,950 | Attorney | |
| Warranty Deed | $420,000 | -- | |
| Warranty Deed | $400,000 | -- |
Mortgage History
| Date | Status | Loan Amount | Loan Type |
|---|---|---|---|
| Open | $551,600 | New Conventional | |
| Previous Owner | $486,669 | VA | |
| Previous Owner | $378,000 | New Conventional | |
| Previous Owner | $303,750 | VA |
Property History
| Date | Event | Price | Change | Sq Ft Price |
|---|---|---|---|---|
| 10/29/2024 10/29/24 | Sold | $689,500 | 0.0% | $213 / Sq Ft |
| 09/19/2024 09/19/24 | Pending | -- | -- | -- |
| 09/06/2024 09/06/24 | Price Changed | $689,500 | -1.4% | $213 / Sq Ft |
| 07/16/2024 07/16/24 | For Sale | $699,500 | +29.5% | $216 / Sq Ft |
| 08/31/2021 08/31/21 | Sold | $539,950 | 0.0% | $166 / Sq Ft |
| 07/13/2021 07/13/21 | Pending | -- | -- | -- |
| 07/01/2021 07/01/21 | For Sale | $539,950 | +28.6% | $166 / Sq Ft |
| 07/24/2015 07/24/15 | Sold | $420,000 | -3.3% | $131 / Sq Ft |
| 05/25/2015 05/25/15 | Pending | -- | -- | -- |
| 03/23/2015 03/23/15 | For Sale | $434,450 | +8.6% | $136 / Sq Ft |
| 09/26/2014 09/26/14 | Sold | $400,000 | -7.2% | $125 / Sq Ft |
| 08/05/2014 08/05/14 | Pending | -- | -- | -- |
| 05/07/2014 05/07/14 | For Sale | $430,876 | -- | $134 / Sq Ft |
Tax History Compared to Growth
Tax History
| Year | Tax Paid | Tax Assessment Tax Assessment Total Assessment is a certain percentage of the fair market value that is determined by local assessors to be the total taxable value of land and additions on the property. | Land | Improvement |
|---|---|---|---|---|
| 2025 | $5,456 | $673,600 | $170,000 | $503,600 |
| 2024 | $4,901 | $605,100 | $170,000 | $435,100 |
| 2023 | $4,511 | $585,800 | $160,000 | $425,800 |
| 2022 | $4,008 | $494,800 | $145,000 | $349,800 |
| 2021 | $3,862 | $476,800 | $131,000 | $345,800 |
| 2020 | $3,862 | $476,800 | $131,000 | $345,800 |
| 2019 | $3,528 | $451,900 | $131,000 | $320,900 |
| 2018 | $3,528 | $435,600 | $125,000 | $310,600 |
| 2017 | $3,404 | $420,200 | $112,000 | $308,200 |
| 2016 | $3,098 | $382,500 | $90,000 | $292,500 |
| 2015 | $3,098 | $382,500 | $90,000 | $292,500 |
| 2014 | $555 | $68,500 | $68,500 | $0 |
Agents Affiliated with this Home
-
J
Seller's Agent in 2024
Jennifer James
Broad Sky Realty
14 Total Sales
-
D
Buyer's Agent in 2024
David Snipes
Cloverleaf Realty, Inc.
(804) 370-0235
21 Total Sales
-

Seller's Agent in 2021
Blakely Smith
Hometown Realty
(804) 387-4300
219 Total Sales
-

Seller's Agent in 2015
David Nicholson
EXP Realty LLC
(804) 874-9283
91 Total Sales
-
M
Seller's Agent in 2014
Mike Peele
Virginia Capital Realty
Map
Source: Central Virginia Regional MLS
MLS Number: 1507348
APN: 8728-22-0553
- 12025 Autumn Knoll Dr
- 7166 Rotherham Dr
- 7133 Swindale Ct
- 6189 Fire Ln
- 10500 Georgetown Rd
- 10333 Sonny Meadows Ln
- 11384 Georgetown Rd
- 7260 Placida Cir
- 7272 Placida Cir
- 7468 Pine Ridge Rd
- 10031 Sir Bradley Ct
- 10100 Tripps Ln
- 6669 Rural Point Rd
- 7329 Margel Dr
- 10186 Pinta Ct
- 9477 Shelley Dr
- 5076 Napa Grove Ct
- 6216 Pine Slash Rd
- 12387 Hanover Courthouse Rd
- 8020 Cabernet Way
