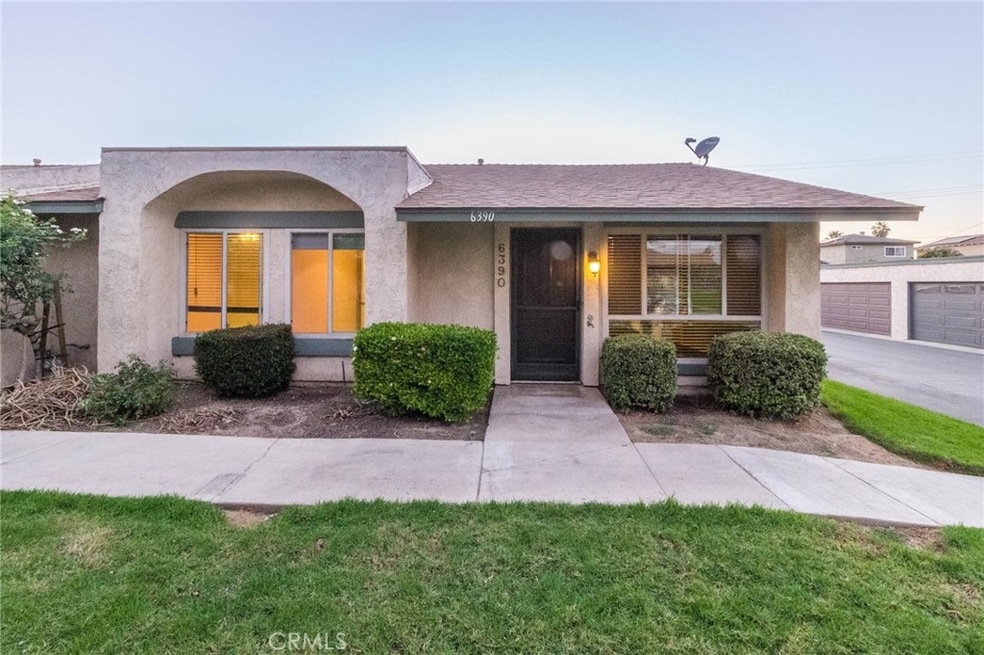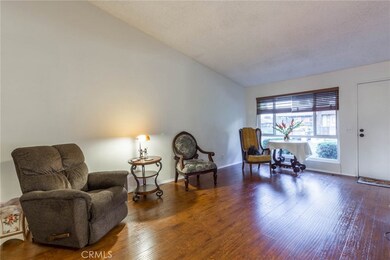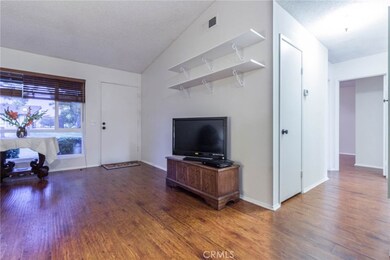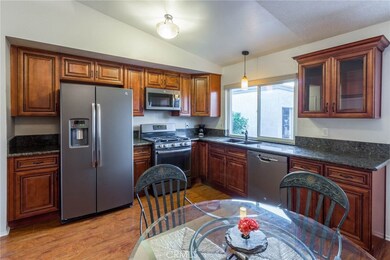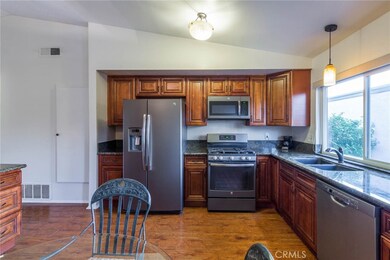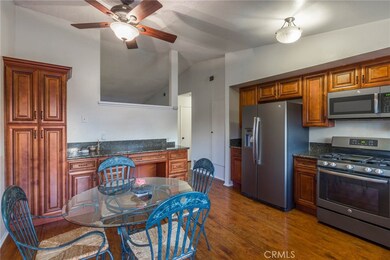
6390 La Mirada Way Riverside, CA 92504
Magnolia Center NeighborhoodHighlights
- Park or Greenbelt View
- Laundry Room
- Greenbelt
- Community Pool
- Central Heating and Cooling System
- Back Yard
About This Home
As of July 2021Fully remodeled single level end unit with a dream kitchen that you’ve always wanted. Newer wood flooring that flows throughout the home. The kitchen features newer appliances, newer sink and rich, high quality cabinets. The elegant solid wood cherry glazed cabinets blend perfectly with the butterfly green granite counters. All drawers are soft-close with dovetail joinery. There’s a tall pantry with a workspace area that’s perfect for homework or a home office. You can easily open up the kitchen area to the living room. Newer dual pane windows through out the home. Remodeled bathrooms with newer vanities and tile floors. The home is located in the best part of the community. Close to Riverside Plaza, Trader Joes, truly a central location. The HOA fee of $266 includes water, landscapers, and pool service. This is a Planned Unit Development in a great neighborhood that is clean and safe with owners that maintain high standards. Two car detached garage and walking distance to all schools.
Last Agent to Sell the Property
Keller Williams Realty License #01305877 Listed on: 06/14/2021

Home Details
Home Type
- Single Family
Est. Annual Taxes
- $4,236
Year Built
- Built in 1977
Lot Details
- 2,178 Sq Ft Lot
- Back Yard
- Property is zoned R1
HOA Fees
- $266 Monthly HOA Fees
Parking
- 2 Car Garage
Home Design
- Planned Development
Interior Spaces
- 1,155 Sq Ft Home
- 1-Story Property
- Park or Greenbelt Views
Bedrooms and Bathrooms
- 3 Main Level Bedrooms
- 2 Full Bathrooms
Laundry
- Laundry Room
- Gas Dryer Hookup
Schools
- Mountain View Elementary School
- Sierra Middle School
- Ramona High School
Additional Features
- Suburban Location
- Central Heating and Cooling System
Listing and Financial Details
- Tax Lot 32
- Tax Tract Number 4670
- Assessor Parcel Number 226090032
Community Details
Overview
- Plaza West Townhomes Association, Phone Number (951) 784-0999
- Jla Re Group HOA
- Greenbelt
Recreation
- Community Pool
Ownership History
Purchase Details
Home Financials for this Owner
Home Financials are based on the most recent Mortgage that was taken out on this home.Purchase Details
Home Financials for this Owner
Home Financials are based on the most recent Mortgage that was taken out on this home.Purchase Details
Similar Homes in Riverside, CA
Home Values in the Area
Average Home Value in this Area
Purchase History
| Date | Type | Sale Price | Title Company |
|---|---|---|---|
| Grant Deed | $367,000 | Corinthian Title Company | |
| Grant Deed | $390,000 | Fidelity National Title Co | |
| Grant Deed | -- | -- |
Mortgage History
| Date | Status | Loan Amount | Loan Type |
|---|---|---|---|
| Previous Owner | $56,900 | Credit Line Revolving | |
| Previous Owner | $100,000 | New Conventional | |
| Previous Owner | $13,500 | Credit Line Revolving | |
| Previous Owner | $15,500 | Stand Alone Second |
Property History
| Date | Event | Price | Change | Sq Ft Price |
|---|---|---|---|---|
| 07/20/2021 07/20/21 | Sold | $367,000 | 0.0% | $318 / Sq Ft |
| 06/20/2021 06/20/21 | Off Market | $367,000 | -- | -- |
| 06/19/2021 06/19/21 | Pending | -- | -- | -- |
| 06/14/2021 06/14/21 | For Sale | $325,000 | +66.7% | $281 / Sq Ft |
| 04/28/2016 04/28/16 | Sold | $195,000 | 0.0% | $169 / Sq Ft |
| 03/12/2016 03/12/16 | Pending | -- | -- | -- |
| 03/05/2016 03/05/16 | For Sale | $195,000 | -- | $169 / Sq Ft |
Tax History Compared to Growth
Tax History
| Year | Tax Paid | Tax Assessment Tax Assessment Total Assessment is a certain percentage of the fair market value that is determined by local assessors to be the total taxable value of land and additions on the property. | Land | Improvement |
|---|---|---|---|---|
| 2025 | $4,236 | $725,864 | $53,060 | $672,804 |
| 2023 | $4,236 | $374,340 | $51,000 | $323,340 |
| 2022 | $4,140 | $367,000 | $50,000 | $317,000 |
| 2021 | $2,376 | $213,259 | $54,681 | $158,578 |
| 2020 | $2,358 | $211,073 | $54,121 | $156,952 |
| 2019 | $2,312 | $206,935 | $53,060 | $153,875 |
| 2018 | $2,267 | $202,878 | $52,020 | $150,858 |
| 2017 | $2,241 | $198,900 | $51,000 | $147,900 |
| 2016 | $1,260 | $110,934 | $39,613 | $71,321 |
| 2015 | $1,167 | $109,269 | $39,019 | $70,250 |
| 2014 | $1,154 | $107,130 | $38,255 | $68,875 |
Agents Affiliated with this Home
-

Seller's Agent in 2021
Joseph Orozco Jr.
Keller Williams Realty
(949) 485-9427
1 in this area
28 Total Sales
-
V
Buyer's Agent in 2021
Villa Weiqiu Haines
IRN Realty
(805) 404-7938
1 in this area
10 Total Sales
-

Seller's Agent in 2016
James Towers
TOWERS & ASSOCIATES
(909) 223-9328
33 Total Sales
-
A
Buyer's Agent in 2016
Aldo Baltodano
JohnHart Real Estate
Map
Source: California Regional Multiple Listing Service (CRMLS)
MLS Number: IG21129219
APN: 226-090-032
- 6473 Capistrano Way
- 6391 Stearns St
- 5055 Blanchard Dr
- 6688 Montclair Dr
- 5332 Walter St
- 5392 Walter St
- 6032 Grand Ave
- 5425 Agnes Place
- 4766 Merrill Ave
- 4755 Beatty Dr
- 4765 Central Ave
- 6220 Wiehe Ave
- 6656 Rexford Dr
- 4673 Central Ave
- 6232 Country View Ln
- 5455 Wayman St
- 5276 Old Mill Rd
- 4622 Sunnyside Dr
- 5585 Norman Way
- 5395 Granada Ave
