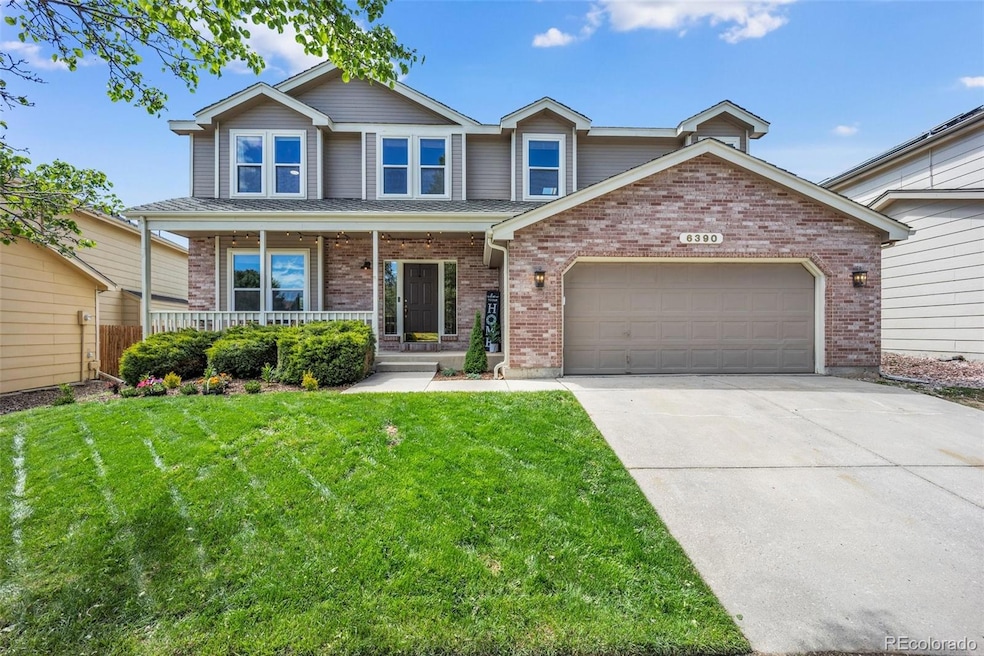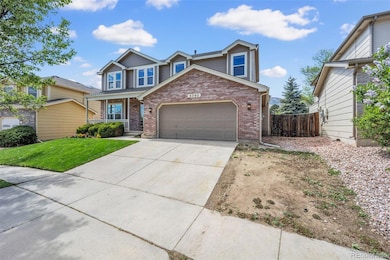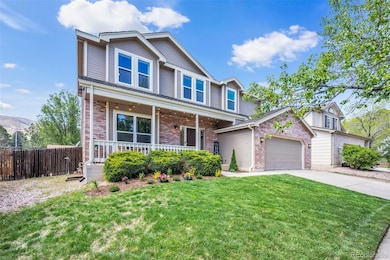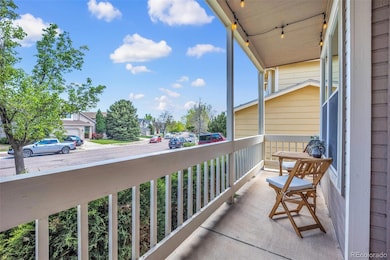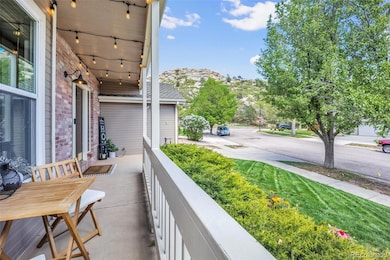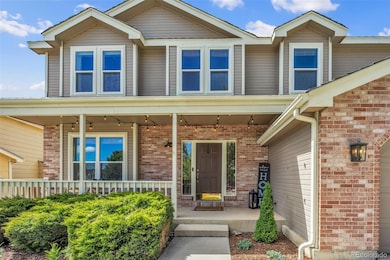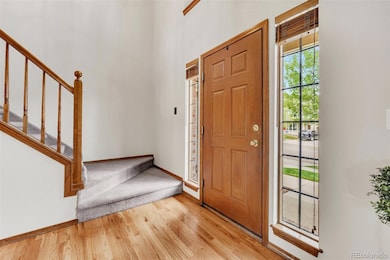
6390 Moccasin Pass Ct Colorado Springs, CO 80919
Pinon Valley NeighborhoodEstimated payment $3,775/month
Highlights
- Very Popular Property
- Open Floorplan
- Vaulted Ceiling
- Primary Bedroom Suite
- Deck
- Wood Flooring
About This Home
Charming West Side Retreat! Nestled in the peaceful Reed Ranch community on the west side of Colorado Springs, this beautifully maintained 2-story home offers a perfect blend of comfort, function, and location. Set just minutes from some of the area's most scenic trails and outdoor escapes, this home is tucked into a quiet neighborhood. Step onto the covered front patio and into 2 story entry, a front living room and formal dining area, perfect for gatherings and everyday living. The kitchen features skylights, an island for added prep space, and a dining nook for casual meals. You'll find a spacious sunken family room complete with a gas log fireplace—ideal for cozy evenings—and walk-out access to the covered back deck where a private hot tub awaits. The fenced-in backyard offers both privacy and security, with plenty of space to relax, garden, or entertain. Upstairs, a loft landing provides a perfect flexible space—ideal for a reading nook, home office, or play area. The large primary bedroom has vaulted ceilings, a walk-in closet, and a luxurious ensuite bathroom featuring dual vanities, a freestanding shower, and a deep soaking tub—the perfect way to unwind after a day on the trails. Two additional bedrooms, a full hallway bath, and a convenient laundry room offering comfortable and functional living for families and guests. Located just minutes from Garden of the Gods, Ute Valley Park, and some of the best hiking and biking trails Colorado Springs has to offer, this home combines the best of outdoor adventure and everyday convenience. Homes in Reed Ranch don't come on the market often—don't miss your chance to own a slice of the west side!
Last Listed By
RE/MAX Properties Inc Brokerage Email: tommy.daly@wesellmore.net,719-722-0080 License #100070160 Listed on: 05/23/2025

Home Details
Home Type
- Single Family
Est. Annual Taxes
- $1,937
Year Built
- Built in 1994
Lot Details
- 7,376 Sq Ft Lot
- Southeast Facing Home
- Partially Fenced Property
- Landscaped
- Level Lot
- Front Yard Sprinklers
- Private Yard
- Property is zoned PUD HS
HOA Fees
- $32 Monthly HOA Fees
Parking
- 2 Car Attached Garage
Home Design
- Brick Exterior Construction
- Frame Construction
- Composition Roof
- Wood Siding
Interior Spaces
- 2-Story Property
- Open Floorplan
- Built-In Features
- Vaulted Ceiling
- Ceiling Fan
- Gas Log Fireplace
- Window Treatments
- Family Room with Fireplace
- Living Room
- Dining Room
- Loft
Kitchen
- Oven
- Range
- Microwave
- Dishwasher
- Kitchen Island
- Tile Countertops
- Disposal
Flooring
- Wood
- Carpet
- Tile
Bedrooms and Bathrooms
- 4 Bedrooms
- Primary Bedroom Suite
- Walk-In Closet
Laundry
- Laundry Room
- Dryer
- Washer
Finished Basement
- Basement Fills Entire Space Under The House
- Bedroom in Basement
- 1 Bedroom in Basement
Home Security
- Carbon Monoxide Detectors
- Fire and Smoke Detector
Outdoor Features
- Deck
- Covered patio or porch
- Exterior Lighting
- Rain Gutters
Schools
- Trailblazer Elementary School
- Holmes Middle School
- Coronado High School
Utilities
- Forced Air Heating and Cooling System
- Natural Gas Connected
Community Details
- Reed Ranch Owner's Association, Phone Number (719) 471-1703
- Reed Ranch Subdivision
Listing and Financial Details
- Exclusions: Seller's personal property
- Assessor Parcel Number 73142-16-007
Map
Home Values in the Area
Average Home Value in this Area
Tax History
| Year | Tax Paid | Tax Assessment Tax Assessment Total Assessment is a certain percentage of the fair market value that is determined by local assessors to be the total taxable value of land and additions on the property. | Land | Improvement |
|---|---|---|---|---|
| 2024 | $1,818 | $39,300 | $5,970 | $33,330 |
| 2023 | $1,818 | $39,300 | $5,970 | $33,330 |
| 2022 | $1,702 | $30,420 | $5,390 | $25,030 |
| 2021 | $1,846 | $31,290 | $5,540 | $25,750 |
| 2020 | $1,639 | $24,150 | $4,830 | $19,320 |
| 2019 | $1,630 | $24,150 | $4,830 | $19,320 |
| 2018 | $1,495 | $20,380 | $4,140 | $16,240 |
| 2017 | $1,416 | $20,380 | $4,140 | $16,240 |
| 2016 | $1,180 | $20,350 | $4,350 | $16,000 |
| 2015 | $1,175 | $20,350 | $4,350 | $16,000 |
| 2014 | $1,155 | $19,200 | $3,760 | $15,440 |
Property History
| Date | Event | Price | Change | Sq Ft Price |
|---|---|---|---|---|
| 05/23/2025 05/23/25 | For Sale | $640,000 | +9.6% | $278 / Sq Ft |
| 10/23/2022 10/23/22 | Off Market | $584,000 | -- | -- |
| 10/21/2022 10/21/22 | Sold | $584,000 | 0.0% | $191 / Sq Ft |
| 09/19/2022 09/19/22 | Pending | -- | -- | -- |
| 08/26/2022 08/26/22 | Price Changed | $584,000 | -1.7% | $191 / Sq Ft |
| 08/19/2022 08/19/22 | Price Changed | $594,000 | -0.8% | $195 / Sq Ft |
| 08/09/2022 08/09/22 | Price Changed | $599,000 | -2.6% | $196 / Sq Ft |
| 08/04/2022 08/04/22 | Price Changed | $615,000 | -0.8% | $202 / Sq Ft |
| 07/29/2022 07/29/22 | Price Changed | $619,900 | -1.6% | $203 / Sq Ft |
| 07/22/2022 07/22/22 | Price Changed | $629,900 | -1.6% | $207 / Sq Ft |
| 07/15/2022 07/15/22 | For Sale | $640,000 | -- | $210 / Sq Ft |
Purchase History
| Date | Type | Sale Price | Title Company |
|---|---|---|---|
| Warranty Deed | $584,000 | -- | |
| Interfamily Deed Transfer | -- | Security Title | |
| Interfamily Deed Transfer | -- | -- | |
| Interfamily Deed Transfer | -- | Title America | |
| Warranty Deed | $195,000 | -- | |
| Warranty Deed | $176,900 | -- | |
| Warranty Deed | -- | -- | |
| Deed | $27,300 | -- | |
| Deed | -- | -- |
Mortgage History
| Date | Status | Loan Amount | Loan Type |
|---|---|---|---|
| Open | $50,000 | New Conventional | |
| Open | $467,200 | New Conventional | |
| Previous Owner | $185,959 | New Conventional | |
| Previous Owner | $205,842 | VA | |
| Previous Owner | $203,850 | VA | |
| Previous Owner | $203,000 | No Value Available | |
| Previous Owner | $194,500 | VA | |
| Previous Owner | $195,000 | VA | |
| Previous Owner | $180,438 | VA |
Similar Homes in Colorado Springs, CO
Source: REcolorado®
MLS Number: 2818954
APN: 73142-16-007
- 2112 Denton Grove Unit 101
- 2172 Denton Grove Unit 203
- 6435 Ashton Park Place
- 2174 Alpine Shadows View
- 6035 Moorfield Ave
- 5849 Chokecherry Dr
- 1816 Montura View Unit 204
- 5914 Canyon Reserve Heights
- 1965 Montura View Unit 204
- 2049 Austrian Way
- 6980 Native Cir
- 5776 Canyon Reserve Heights
- 1330 Owl Ridge Dr
- 5751 Canyon Reserve Heights
- 5703 Canyon Reserve Heights
- 2162 Keara Heights
- 2154 Keara Heights
- 5818 Villa Lorenzo Dr
