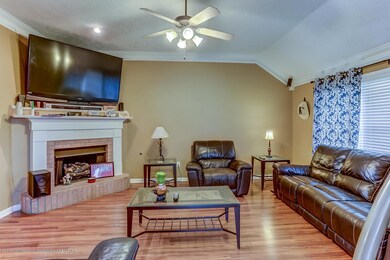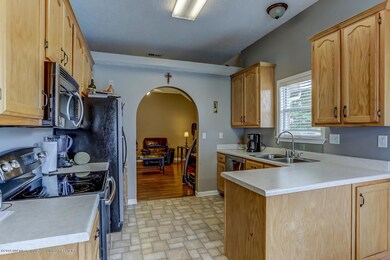6391 Braybourne Main Olive Branch, MS 38654
Center Hill NeighborhoodHighlights
- Above Ground Pool
- Cathedral Ceiling
- Walk-In Pantry
- Center Hill Elementary School Rated A-
- Hydromassage or Jetted Bathtub
- Breakfast Room
About This Home
As of September 2018Great 3 Bedroom 2 Bath Open Floor Plan! Built-In shelves in the Great Room with a corner Fireplace. Morning Room off the Kitchen, a Walk-In Pantry, Large Laundry Room, more room available with an unfinished bonus room upstairs. A Fenced in Backyard with an Above Ground Pool sunk into the ground with a desk. Don't miss out!!
Last Agent to Sell the Property
JENNIFER SMITH
Keller Williams Realty - MS
Co-Listed By
KATHY CANIZARO
Keller Williams Realty - MS
Last Buyer's Agent
TERRI PORTER
Keller Williams License #20212
Home Details
Home Type
- Single Family
Est. Annual Taxes
- $2,613
Year Built
- Built in 2002
Lot Details
- 0.25 Acre Lot
- Property is Fully Fenced
- Wood Fence
- Landscaped
Parking
- 2 Car Attached Garage
- Front Facing Garage
- Garage Door Opener
Home Design
- Brick Exterior Construction
- Slab Foundation
- Asphalt Shingled Roof
Interior Spaces
- 1,738 Sq Ft Home
- Built-In Features
- Bookcases
- Cathedral Ceiling
- Ceiling Fan
- Gas Log Fireplace
- Aluminum Window Frames
- Great Room with Fireplace
- Breakfast Room
- Fire and Smoke Detector
Kitchen
- Breakfast Bar
- Walk-In Pantry
- Electric Oven
- Electric Range
- Microwave
- Dishwasher
- Disposal
Flooring
- Carpet
- Linoleum
- Tile
Bedrooms and Bathrooms
- 3 Bedrooms
- 2 Full Bathrooms
- Double Vanity
- Hydromassage or Jetted Bathtub
- Separate Shower
Attic
- Attic Fan
- Attic Floors
Outdoor Features
- Above Ground Pool
- Patio
- Rain Gutters
Schools
- Olive Branch Elementary And Middle School
- Olive Branch High School
Utilities
- Central Heating and Cooling System
- Heating System Uses Natural Gas
- Natural Gas Connected
- Cable TV Available
Community Details
- Braybourne Subdivision
Ownership History
Purchase Details
Purchase Details
Home Financials for this Owner
Home Financials are based on the most recent Mortgage that was taken out on this home.Purchase Details
Home Financials for this Owner
Home Financials are based on the most recent Mortgage that was taken out on this home.Purchase Details
Purchase Details
Purchase Details
Home Financials for this Owner
Home Financials are based on the most recent Mortgage that was taken out on this home.Map
Home Values in the Area
Average Home Value in this Area
Purchase History
| Date | Type | Sale Price | Title Company |
|---|---|---|---|
| Special Warranty Deed | -- | Os National Llc | |
| Warranty Deed | -- | Realty Title & Escrow Co Inc | |
| Special Warranty Deed | -- | None Available | |
| Special Warranty Deed | -- | None Available | |
| Trustee Deed | $176,509 | None Available | |
| Warranty Deed | -- | Southern Trust Title Company |
Mortgage History
| Date | Status | Loan Amount | Loan Type |
|---|---|---|---|
| Open | $733,632,000 | New Conventional | |
| Previous Owner | $127,965 | FHA | |
| Previous Owner | $159,037 | FHA |
Property History
| Date | Event | Price | Change | Sq Ft Price |
|---|---|---|---|---|
| 11/28/2018 11/28/18 | Rented | $1,475 | 0.0% | -- |
| 11/16/2018 11/16/18 | Under Contract | -- | -- | -- |
| 11/08/2018 11/08/18 | Price Changed | $1,475 | -1.0% | $1 / Sq Ft |
| 10/26/2018 10/26/18 | For Rent | $1,490 | 0.0% | -- |
| 09/21/2018 09/21/18 | Sold | -- | -- | -- |
| 08/31/2018 08/31/18 | Pending | -- | -- | -- |
| 08/29/2018 08/29/18 | For Sale | $128,000 | 0.0% | $74 / Sq Ft |
| 11/28/2012 11/28/12 | Sold | -- | -- | -- |
| 10/24/2012 10/24/12 | Pending | -- | -- | -- |
| 09/14/2012 09/14/12 | For Sale | $128,000 | -- | $80 / Sq Ft |
Tax History
| Year | Tax Paid | Tax Assessment Tax Assessment Total Assessment is a certain percentage of the fair market value that is determined by local assessors to be the total taxable value of land and additions on the property. | Land | Improvement |
|---|---|---|---|---|
| 2024 | $2,613 | $19,149 | $4,500 | $14,649 |
| 2023 | $2,613 | $19,149 | $0 | $0 |
| 2022 | $2,613 | $19,149 | $4,500 | $14,649 |
| 2021 | $2,613 | $19,149 | $4,500 | $14,649 |
| 2020 | $1,807 | $18,075 | $4,500 | $13,575 |
| 2019 | $1,807 | $18,075 | $4,500 | $13,575 |
| 2017 | $890 | $20,638 | $11,819 | $8,819 |
| 2016 | $890 | $11,819 | $3,000 | $8,819 |
| 2015 | $1,190 | $20,638 | $11,819 | $8,819 |
| 2014 | $940 | $12,309 | $0 | $0 |
| 2013 | $969 | $12,309 | $0 | $0 |
Source: MLS United
MLS Number: 2318608
APN: 1059320600023100
- 6382 Sandbourne W
- 6279 Braybourne Main
- 6177 Sandbourne W
- 13133 Braybourne Cove
- 13103 Braybourne Cove
- 13066 Sandbourne N
- 6264 Valley Oaks Dr W
- 7061 Reliance Ln
- 12855 Fox Ridge Ln
- 13881 Goodman Rd
- 4380 Center Hill Rd
- 14029 Knightsbridge Ln
- 7413 Fox Creek Dr
- 7251 Eastern Dr
- 12965 Whispering Pines Dr
- 14155 Miller Station Ln
- 5180 Forest Hill Rd S
- 13804 Whispering Pines Dr
- 6932 Stanley Dr
- 14288 Santa fe Dr






