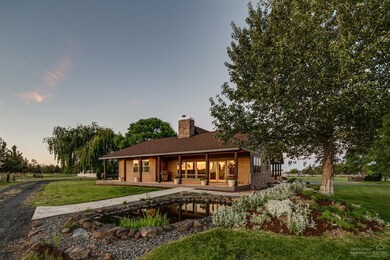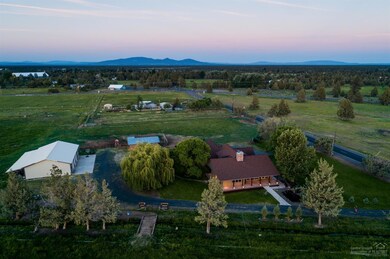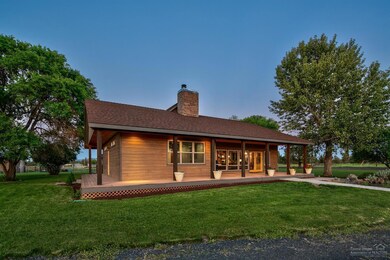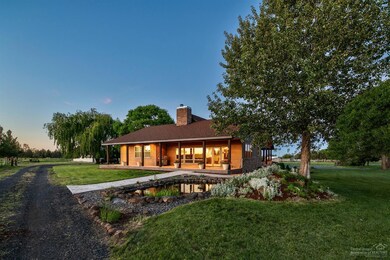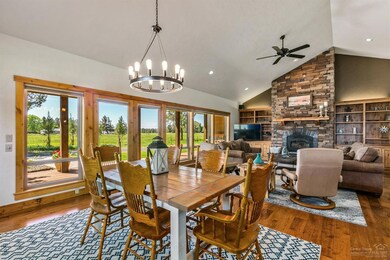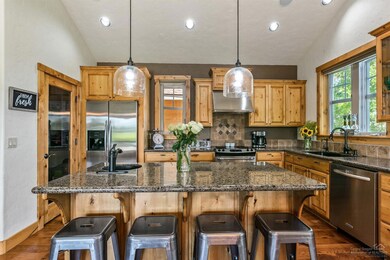
6393 SW Quarry Ave Redmond, OR 97756
Highlights
- Barn
- 28.74 Acre Lot
- Mountain View
- RV Hookup
- Craftsman Architecture
- Deck
About This Home
As of November 2019Extraordinary 28 Acre Farm with a Beautiful Craftsman Home, Shop, and Barn on the border of Bend and Redmond! Tumalo school boundary! With 27 acres of irrigation and fenced for livestock, the opportunities are endless for this property. Enjoy the Cascade mountain views from the main living area and deck. This home lives like a ranch style home with all bedrooms, bathrooms, and main living area on the first floor and only the bonus room upstairs! 2400 sq. ft. shop has electric and heat with 3 tall garage doors. Hardwood floors through out the main living area and granite counter tops in the kitchen! The master suite includes windows facing the Cascades, a large master bathroom with whirlpool tub and walk in closet with custom closet organization. Second Bedroom has a private bath with whirlpool tub as well!
Last Agent to Sell the Property
Croom Realty LLC License #201218650 Listed on: 10/01/2019
Home Details
Home Type
- Single Family
Est. Annual Taxes
- $3,523
Year Built
- Built in 2007
Lot Details
- 28.74 Acre Lot
- Fenced
- Landscaped
- Sprinklers on Timer
- Property is zoned EFU, EFU
Parking
- 2 Car Attached Garage
- Workshop in Garage
- Garage Door Opener
- Gravel Driveway
- RV Hookup
Home Design
- Craftsman Architecture
- Stem Wall Foundation
- Frame Construction
- Composition Roof
- Asphalt Roof
Interior Spaces
- 2,897 Sq Ft Home
- 2-Story Property
- Central Vacuum
- Ceiling Fan
- Wood Burning Fireplace
- Double Pane Windows
- Vinyl Clad Windows
- Living Room with Fireplace
- Bonus Room
- Mountain Views
Kitchen
- Eat-In Kitchen
- Breakfast Bar
- Oven
- Range
- Microwave
- Dishwasher
- Kitchen Island
- Solid Surface Countertops
- Disposal
Flooring
- Wood
- Carpet
- Tile
Bedrooms and Bathrooms
- 4 Bedrooms
- Primary Bedroom on Main
- Walk-In Closet
- 3 Full Bathrooms
- Hydromassage or Jetted Bathtub
- Bathtub with Shower
- Bathtub Includes Tile Surround
Outdoor Features
- Deck
- Patio
- Outdoor Water Feature
- Separate Outdoor Workshop
Schools
- Tumalo Community Elementary School
- Obsidian Middle School
- Ridgeview High School
Farming
- Barn
- 27 Irrigated Acres
Utilities
- Forced Air Heating and Cooling System
- Heating System Uses Wood
- Heat Pump System
- Heating System Uses Steam
- Irrigation Water Rights
- Shared Well
- Water Heater
- Septic Tank
- Leach Field
Community Details
- No Home Owners Association
Listing and Financial Details
- Exclusions: Tractor, Powder River Chute; Extra fencing panels
- Assessor Parcel Number 130406
Ownership History
Purchase Details
Home Financials for this Owner
Home Financials are based on the most recent Mortgage that was taken out on this home.Purchase Details
Home Financials for this Owner
Home Financials are based on the most recent Mortgage that was taken out on this home.Purchase Details
Home Financials for this Owner
Home Financials are based on the most recent Mortgage that was taken out on this home.Purchase Details
Home Financials for this Owner
Home Financials are based on the most recent Mortgage that was taken out on this home.Similar Homes in Redmond, OR
Home Values in the Area
Average Home Value in this Area
Purchase History
| Date | Type | Sale Price | Title Company |
|---|---|---|---|
| Warranty Deed | $855,000 | First American Title | |
| Bargain Sale Deed | -- | First American Title | |
| Warranty Deed | $755,625 | Amerititle | |
| Warranty Deed | -- | Deschutes County Title Co | |
| Warranty Deed | $300,000 | First Amer Title Ins Co Or |
Mortgage History
| Date | Status | Loan Amount | Loan Type |
|---|---|---|---|
| Open | $621,000 | New Conventional | |
| Closed | $580,250 | New Conventional | |
| Closed | $580,250 | New Conventional | |
| Closed | $584,000 | Adjustable Rate Mortgage/ARM | |
| Previous Owner | $424,100 | Unknown | |
| Previous Owner | $80,000 | Seller Take Back | |
| Closed | $165,000 | No Value Available |
Property History
| Date | Event | Price | Change | Sq Ft Price |
|---|---|---|---|---|
| 11/14/2019 11/14/19 | Sold | $855,000 | -1.2% | $295 / Sq Ft |
| 10/03/2019 10/03/19 | Pending | -- | -- | -- |
| 06/05/2019 06/05/19 | For Sale | $865,000 | +14.5% | $299 / Sq Ft |
| 03/24/2017 03/24/17 | Sold | $755,625 | -11.0% | $261 / Sq Ft |
| 02/14/2017 02/14/17 | Pending | -- | -- | -- |
| 05/12/2016 05/12/16 | For Sale | $849,000 | +25.0% | $293 / Sq Ft |
| 07/07/2014 07/07/14 | Sold | $679,000 | 0.0% | $234 / Sq Ft |
| 04/09/2014 04/09/14 | Pending | -- | -- | -- |
| 03/10/2014 03/10/14 | For Sale | $679,000 | -- | $234 / Sq Ft |
Tax History Compared to Growth
Tax History
| Year | Tax Paid | Tax Assessment Tax Assessment Total Assessment is a certain percentage of the fair market value that is determined by local assessors to be the total taxable value of land and additions on the property. | Land | Improvement |
|---|---|---|---|---|
| 2024 | $4,644 | $278,896 | -- | -- |
| 2023 | $4,433 | $271,186 | $0 | $0 |
| 2022 | $3,953 | $256,436 | $0 | $0 |
| 2021 | $3,959 | $249,386 | $0 | $0 |
| 2020 | $3,773 | $249,386 | $0 | $0 |
| 2019 | $3,604 | $242,536 | $0 | $0 |
| 2018 | $3,523 | $235,886 | $0 | $0 |
| 2017 | $3,451 | $229,426 | $0 | $0 |
| 2016 | $3,416 | $223,156 | $0 | $0 |
| 2015 | $3,316 | $217,066 | $0 | $0 |
| 2014 | $3,234 | $211,066 | $0 | $0 |
Agents Affiliated with this Home
-
Brandi Croom

Seller's Agent in 2019
Brandi Croom
Croom Realty LLC
(541) 527-5278
35 Total Sales
-
Chris Bernard

Buyer's Agent in 2019
Chris Bernard
Bernard Real Estate Group
13 Total Sales
-
C
Buyer's Agent in 2019
Christopher Bernard
-
Shelly Hummel
S
Seller's Agent in 2017
Shelly Hummel
Keller Williams Realty C.O.
(541) 480-8523
119 Total Sales
-
Audrey Cook

Seller's Agent in 2014
Audrey Cook
Windermere Realty Trust
(541) 480-9883
64 Total Sales
-
Oleta Yancey

Buyer's Agent in 2014
Oleta Yancey
Harcourts The Garner Group Real Estate
(541) 410-8373
29 Total Sales
Map
Source: Oregon Datashare
MLS Number: 201904848
APN: 130406
- 6293 SW Mcvey Ave
- 7858 SW 61st St
- 6027 SW Jaguar Ave
- 6187 SW Jaguar Ave
- 6240 SW Harvest Ave
- 5660 SW Impala Ln
- 21075 Young Ave
- 65669 SW 61st St
- 21190 Arid Ave
- 6174 S Highway 97
- 6100 S Highway 97 Unit 51
- 65710 78th St
- 65605 61st St
- 4743 SW Coyote Ave
- 4737 SW Coyote Ave
- 4731 SW Coyote Ave
- 4725 SW Coyote Ave
- 4719 SW Coyote Ave
- 4713 SW Coyote Ave
- 4701 SW Coyote Ave

