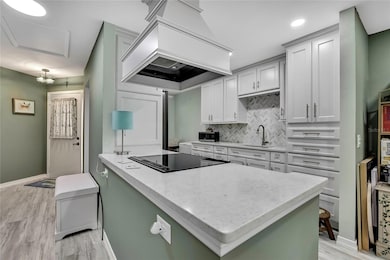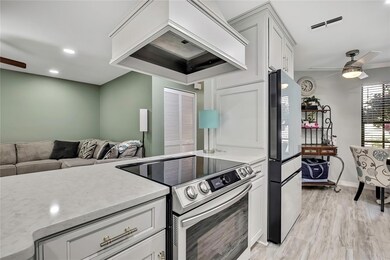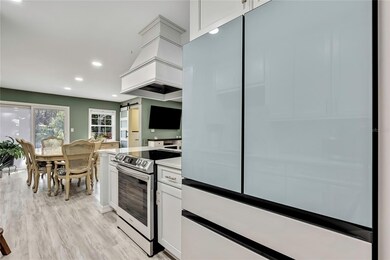
6395 Pinestand Ct Spring Hill, FL 34606
Estimated payment $1,693/month
Highlights
- Golf Course Community
- Senior Community
- View of Trees or Woods
- Fitness Center
- Gated Community
- Clubhouse
About This Home
Discover this beautifully updated villa in the award-winning Timber Pines community! Step inside and be captivated by the fully remodeled kitchen, featuring KraftMaid cabinetry with soft-close drawers and doors, stunning quartz countertops, brand-new appliances, recessed lighting, a cozy eat-in nook, and a pantry. The elegant luxury vinyl plank flooring flows seamlessly throughout, enhancing the villa’s modern appeal.
An enclosed laundry room, tucked behind a stylish barn door, includes a new stackable washer and dryer, a utility sink, recessed lighting, a ceiling fan, and a brand-new window. The spacious living and dining area opens to a breathtaking paver patio through new glass sliders with inset blinds, offering serene views of the lush Pine Preserve. Just a short walk across the boulevard, you’ll find The Lodge, complete with a pool, golf course, and an array of amenities.
The primary bedroom and bath have been tastefully updated, featuring a tub/shower combination, a new vanity, decorator lighting, and a comfort-height commode. Recent upgrades include a 2023 HVAC system, a 2016 roof, a 2023 water heater, and full attic insulation. This pet-friendly village (allowing one dog) provides each villa with designated covered parking and a storage unit.
Timber Pines is a gated 55+ active adult community that offers an exceptional lifestyle, boasting four pristine golf courses, an award-winning pickleball center, a brand-new state-of-the-art fitness and wellness center, a clubhouse and restaurant, a performing arts center, and a residents' activity center. Additional amenities include two geothermal pools, tennis courts, billiards, bocce, a wood shop, an arts and crafts center, and a dedicated PAWS Park for pets. With over 100 clubs and activities, there’s always something to enjoy!
Spectrum cable TV, two boxes, and high-speed internet are all included in the HOA fee. A $2,640 capital contribution fee to TPCA is required at closing.
Call today and experience paradise in Timber Pines!
Listing Agent
DALTON WADE INC Brokerage Phone: 888-668-8283 License #700134 Listed on: 03/08/2025

Home Details
Home Type
- Single Family
Est. Annual Taxes
- $1,415
Year Built
- Built in 1982
Lot Details
- 1,848 Sq Ft Lot
- Cul-De-Sac
- West Facing Home
- Property is zoned PDP
HOA Fees
Property Views
- Woods
- Garden
Home Design
- Villa
- Slab Foundation
- Shingle Roof
- Block Exterior
- HardiePlank Type
Interior Spaces
- 987 Sq Ft Home
- Vaulted Ceiling
- French Doors
- Great Room
- Laminate Flooring
- Range with Range Hood
Bedrooms and Bathrooms
- 1 Bedroom
- Walk-In Closet
- 1 Full Bathroom
Laundry
- Laundry Room
- Dryer
- Washer
Parking
- 1 Carport Space
- 1 Parking Garage Space
Utilities
- Central Heating and Cooling System
- Cable TV Available
Additional Features
- Wheelchair Access
- Outdoor Storage
Listing and Financial Details
- Visit Down Payment Resource Website
- Tax Lot 8
- Assessor Parcel Number R21-223-17-6061-0000-0080
Community Details
Overview
- Senior Community
- Association fees include 24-Hour Guard, cable TV, pool, maintenance structure, pest control, private road, recreational facilities, security
- Timber Pines Association
- Tmbr Pines Pn Gr Vl Subdivision
- The community has rules related to deed restrictions, allowable golf cart usage in the community
Amenities
- Restaurant
- Clubhouse
- Community Storage Space
Recreation
- Golf Course Community
- Tennis Courts
- Pickleball Courts
- Recreation Facilities
- Shuffleboard Court
- Fitness Center
- Community Pool
- Community Spa
- Dog Park
Security
- Security Guard
- Gated Community
Map
Home Values in the Area
Average Home Value in this Area
Tax History
| Year | Tax Paid | Tax Assessment Tax Assessment Total Assessment is a certain percentage of the fair market value that is determined by local assessors to be the total taxable value of land and additions on the property. | Land | Improvement |
|---|---|---|---|---|
| 2024 | $1,332 | $94,831 | -- | -- |
| 2023 | $1,332 | $92,069 | $0 | $0 |
| 2022 | $1,306 | $89,387 | $0 | $0 |
| 2021 | $1,807 | $78,194 | $5,082 | $73,112 |
| 2020 | $1,032 | $73,991 | $5,082 | $68,909 |
| 2019 | $1,607 | $68,730 | $5,082 | $63,648 |
| 2018 | $397 | $51,950 | $0 | $0 |
| 2017 | $662 | $50,881 | $4,990 | $45,891 |
| 2016 | $958 | $44,948 | $0 | $0 |
| 2015 | $885 | $37,527 | $0 | $0 |
| 2014 | $734 | $34,115 | $0 | $0 |
Property History
| Date | Event | Price | Change | Sq Ft Price |
|---|---|---|---|---|
| 07/23/2025 07/23/25 | Price Changed | $199,999 | -4.7% | $203 / Sq Ft |
| 07/23/2025 07/23/25 | For Sale | $209,900 | 0.0% | $213 / Sq Ft |
| 07/02/2025 07/02/25 | Price Changed | $1,500 | 0.0% | $2 / Sq Ft |
| 07/02/2025 07/02/25 | Off Market | $209,900 | -- | -- |
| 06/30/2025 06/30/25 | Price Changed | $1,700 | 0.0% | $2 / Sq Ft |
| 06/21/2025 06/21/25 | Price Changed | $209,900 | 0.0% | $213 / Sq Ft |
| 05/08/2025 05/08/25 | For Rent | $1,800 | 0.0% | -- |
| 03/08/2025 03/08/25 | For Sale | $219,900 | +83.3% | $223 / Sq Ft |
| 02/17/2021 02/17/21 | Sold | $120,000 | -3.9% | $156 / Sq Ft |
| 01/13/2021 01/13/21 | Pending | -- | -- | -- |
| 12/04/2020 12/04/20 | For Sale | $124,900 | +38.8% | $163 / Sq Ft |
| 10/01/2018 10/01/18 | Sold | $90,000 | -5.2% | $117 / Sq Ft |
| 09/17/2018 09/17/18 | Pending | -- | -- | -- |
| 08/28/2018 08/28/18 | For Sale | $94,900 | +89.8% | $124 / Sq Ft |
| 07/06/2016 07/06/16 | Sold | $50,000 | -15.8% | $65 / Sq Ft |
| 05/06/2016 05/06/16 | Pending | -- | -- | -- |
| 02/10/2016 02/10/16 | For Sale | $59,400 | -- | $77 / Sq Ft |
Purchase History
| Date | Type | Sale Price | Title Company |
|---|---|---|---|
| Interfamily Deed Transfer | -- | Attorney | |
| Warranty Deed | $120,000 | Southern Security Ttl Svcs I | |
| Warranty Deed | $90,000 | Southcast Title Of The Sunco | |
| Warranty Deed | $50,000 | Southeast Title Insurance Of | |
| Warranty Deed | $53,000 | Southeast Title Suncoast Inc | |
| Warranty Deed | $123,500 | Multiple | |
| Warranty Deed | $90,000 | Multiple | |
| Warranty Deed | $48,500 | -- |
Mortgage History
| Date | Status | Loan Amount | Loan Type |
|---|---|---|---|
| Open | $108,000 | New Conventional | |
| Previous Owner | $40,000 | New Conventional | |
| Previous Owner | $184,500 | FHA |
Similar Homes in Spring Hill, FL
Source: Stellar MLS
MLS Number: TB8359182
APN: R21-223-17-6061-0000-0080
- 6364 Pinestand Ct
- 6365 Nature Preserve Ln
- 6492 Nature Preserve Ln
- 2139 Sea Pines Ct
- 2183 Westchester Blvd
- 2222 Westchester Blvd
- 2182 Wingfoot Ct
- 2342 Countryside Dr
- 7065 Sparkling Creek Ct
- 2351 Palm Springs Ct
- 6489 Rolling Green Dr
- 2193 Pebble Beach Dr
- 6195 Ocean Pines Ln
- 2429 Birdie Ln
- 7107 Pond View Ct
- 6260 Pinehurst Dr
- 6375 Ocean Pines Ln
- 0 Alderwood St
- 6280 Alderwood St
- 6585 Pine Meadows Dr
- 7231 Big Bend Dr
- 6153 Spring Hill Dr
- 6665 Water Oak Ct
- 7261 Pond Cir Unit B
- 7012 Everest St
- 7947 Pinehurst Dr Unit 7947 PINEHURST
- 7493 Canterbury St
- 7103 Fireside St
- 7406 Canterbury St Unit Duplex
- 7435 Mead Dr
- 7437 Mead Dr
- 7495 Canterbury St
- 1032 Marlow Ave
- 8051 Canterbury St
- 494 Stillwater Ave
- 417 Hollyhock Ln
- 8185 Omaha Cir
- 8246 Omaha Cir
- 8274 Omaha Cir
- 8179 Apple Orchard Rd






