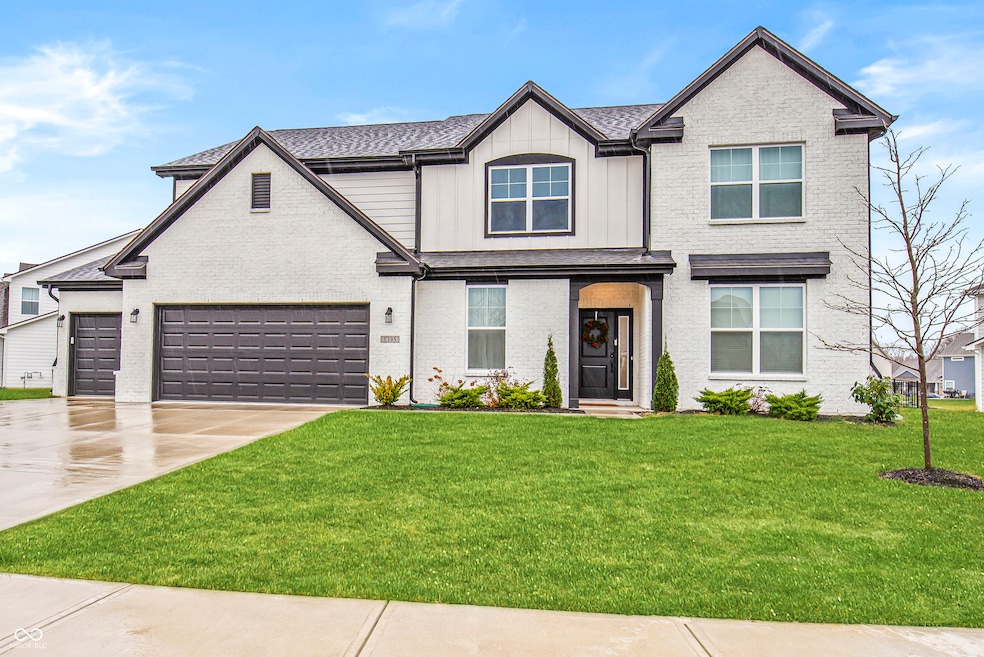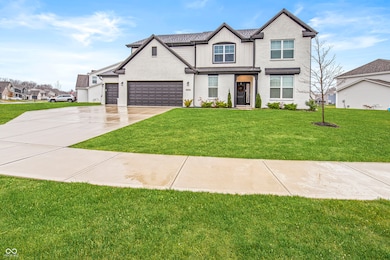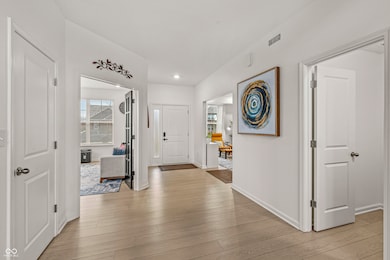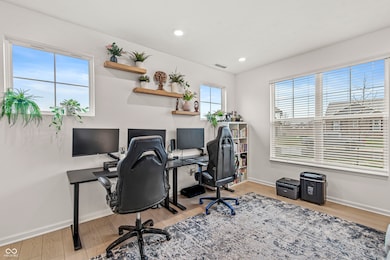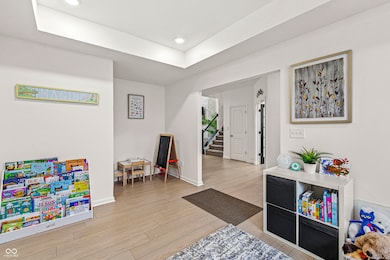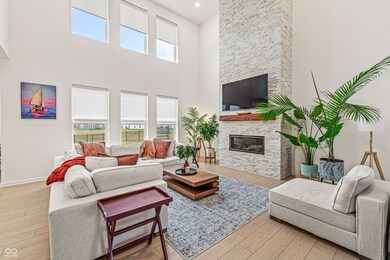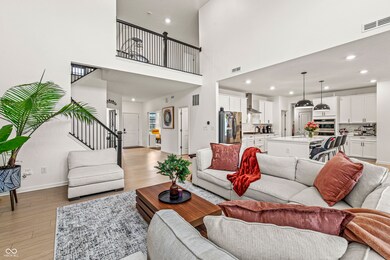6395 Whitecap Ln Brownsburg, IN 46112
Estimated payment $3,612/month
Highlights
- Mud Room
- Walk-In Pantry
- Walk-In Closet
- Cardinal Elementary School Rated A+
- 3 Car Attached Garage
- Breakfast Bar
About This Home
Immaculate 2 story home with incredible room flexibility in popular Brownsburg. Inviting entry immediately draws you into the home offering large office on one side and formal dining room (currently being used as playroom) on the other side. Continuing further is attractive split staircase and then the gorgeous great room open to kitchen and breakfast room. Stunning upgraded stone fireplace extends all the way up to the 2 story ceiling. Kitchen has gourmet kitchen appliances included such as chef's gas cooktop range, stainless hoodfan, built-in convection microwave and oven. Walk-in pantry is another added feature. Center island w/ breakfast bar. Large breakfast/dining room. Adjacent to kitchen is large mud room area with room to add decorative wall/locker organization. 5th bedroom w/ full bath on main level. Upstairs features loft and attractive railing overlooking great room. Primary bedroom has 2 walk-in closets. Primary bath has 2 separate vanities and huge walk-in shower. Convenient laundry room upstairs. 3 additional spacious bedrooms upstairs. Fantastic 3 car garage w/ side service door. Over .30 acre lot with extended patio added in back to enjoy view of tranquil pond and lovely wrought iron type fencing. This home offers all the space you desire, better than new, and tastefully appointed. Convenient to shopping, restaurants, & interstates.
Home Details
Home Type
- Single Family
Est. Annual Taxes
- $4,900
Year Built
- Built in 2023
Lot Details
- 0.34 Acre Lot
- Landscaped with Trees
HOA Fees
- $45 Monthly HOA Fees
Parking
- 3 Car Attached Garage
- Garage Door Opener
Home Design
- Brick Exterior Construction
- Slab Foundation
- Cement Siding
Interior Spaces
- 2-Story Property
- Mud Room
- Entrance Foyer
- Great Room with Fireplace
Kitchen
- Breakfast Bar
- Walk-In Pantry
- Convection Oven
- Gas Cooktop
- Microwave
- Dishwasher
- Disposal
Flooring
- Carpet
- Vinyl Plank
Bedrooms and Bathrooms
- 5 Bedrooms
- Walk-In Closet
Laundry
- Laundry Room
- Laundry on upper level
- Dryer
- Washer
Schools
- Brownsburg High School
Utilities
- Forced Air Heating and Cooling System
Community Details
- Phillips Manor Subdivision
- Property managed by PMI Meridian
- The community has rules related to covenants, conditions, and restrictions
Listing and Financial Details
- Tax Lot 66
- Assessor Parcel Number 320703380040000016
Map
Home Values in the Area
Average Home Value in this Area
Tax History
| Year | Tax Paid | Tax Assessment Tax Assessment Total Assessment is a certain percentage of the fair market value that is determined by local assessors to be the total taxable value of land and additions on the property. | Land | Improvement |
|---|---|---|---|---|
| 2024 | $4,899 | $484,900 | $78,800 | $406,100 |
| 2023 | $56 | $900 | $900 | $0 |
Property History
| Date | Event | Price | List to Sale | Price per Sq Ft |
|---|---|---|---|---|
| 11/24/2025 11/24/25 | For Sale | $599,900 | -- | $167 / Sq Ft |
Source: MIBOR Broker Listing Cooperative®
MLS Number: 22074634
APN: 32-07-03-380-040.000-016
- 6185 E US Highway 136
- 698 Ridge Gate Dr
- 10 Ridgeline Dr
- 5909 Flagler Ln
- 1597 Redsunset Dr
- 5810 Flagler Ln
- 5807 Walkabout Way
- 6461 Warren Ln
- 5655 Lighthouse Dr
- D-1533-3 Bryson Plan at Evergreen Estates - Paired Villas
- 5768 Greenbrier Ct
- D-1609-3 Rosewood Plan at Evergreen Estates - Paired Villas
- 6941 Rusty Nail Ct
- D-1429-3 Quincey Plan at Evergreen Estates - Paired Villas
- 5758 Greenbrier Ct
- 2007 Foothill Dr
- V-1653 Adagio Plan at Fairview West - Single Family Villas
- V-1776 Harmony Plan at Fairview West - Single Family Villas
- S-3142-3 Willow Plan at Fairview West - Single Family Homes
- 5993 Caplane Dr
- 5921 E Main St
- 7249 Arbuckle Commons
- 5793 Green St
- 320 N Jefferson St
- 109 N Jefferson St
- 711 Greenridge Pkwy
- 510 N Enderly Ave
- 127 Trails End
- 535 Murphy Ln
- 1205 Turnbury Ln
- 227 Lakemoore St
- 220 Longview Bend
- 44 Hyde Park Row
- 1433 Audubon Dr
- 14 Lake Dr N
- 1196 River Ridge Dr
- 1122 Windhaven Cir
- 1230 Highland Lake Way
- 1351 Blue Ridge Ln
- 1065 Hornaday Rd
