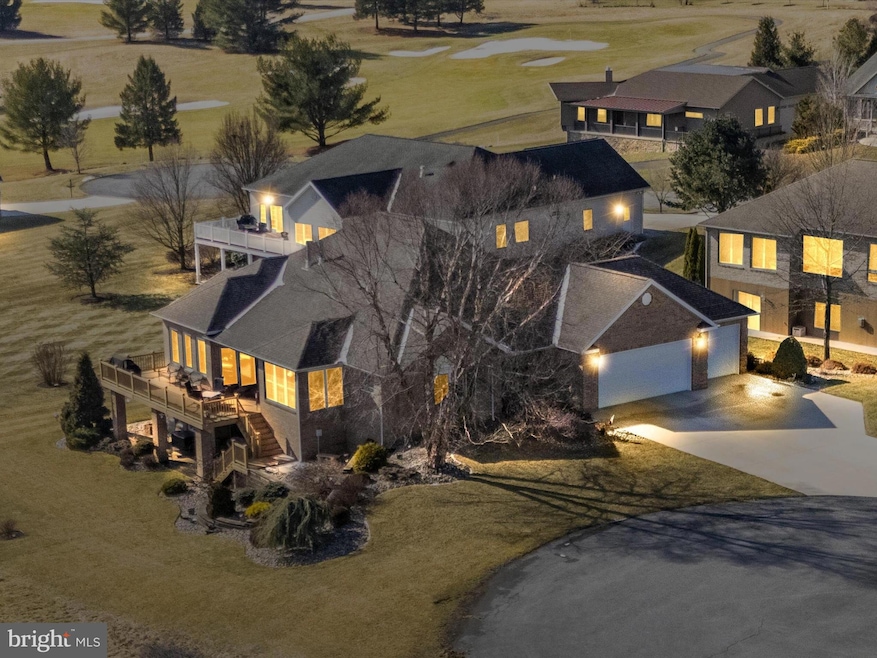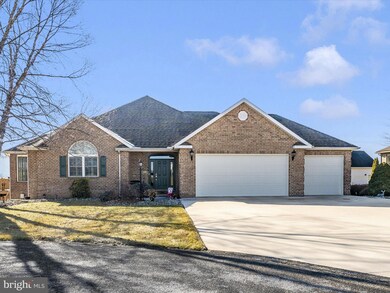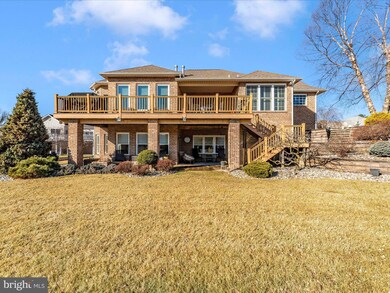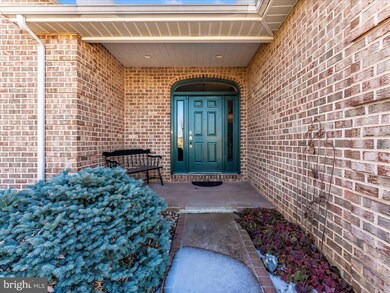
6396 Saucon Valley Dr Fayetteville, PA 17222
Highlights
- Water Views
- Eat-In Gourmet Kitchen
- Deck
- On Golf Course
- Open Floorplan
- Property is near a park
About This Home
As of February 2025Nestled on a premium cul-de-sac lot in the award-winning Penn National Community, this custom all-brick rancher is a stunning blend of elegance, comfort, and thoughtful design. With breathtaking 250-degree views of the golf course and surrounding mountains, this home offers an unmatched setting for both relaxation and entertaining.
Boasting 2,372 finished square feet on the main level and an additional 1,552 finished square feet in the walkout lower level, this meticulously maintained home is designed with bright, open living spaces and an effortless flow. Expansive windows flood the interior with natural light, creating a warm and inviting atmosphere. Soaring ceilings, heart pine hardwood floors, and polished ceramic tile enhance the home’s timeless appeal, while a three-sided stone fireplace serves as a striking focal point in the main living areas.
The gourmet kitchen is both stylish and functional, featuring granite countertops, high-end appliances, custom cabinetry, and a spacious walk-in pantry. The eat-in dining area seamlessly connects to the formal dining room and living spaces, making it ideal for hosting gatherings. Additional main-level highlights include a private office or optional bedroom, a spacious laundry room, and a wrap-around Trex deck with built-in planters, all thoughtfully designed to maximize comfort and convenience. The luxurious primary suite is a private retreat, complete with a spa-like en-suite bath and serene views.
The finished walkout lower level offers endless possibilities for entertainment and relaxation. A large bar and double-sided fireplace create an inviting space for gatherings. Two additional bedrooms, a full bath, an office or den, and ample natural light make this level feel like a retreat of its own. Direct access to the outdoor patio further enhances the seamless indoor-outdoor living experience. A large unfinished section provides excellent storage or the opportunity for further customization.
Surrounding the home, lush professional landscaping, a terraced garden, and an in-ground sprinkler system create a truly picturesque setting. The oversized three-car garage offers abundant storage, while steel beam construction ensures strength and durability. A whole-house backup generator adds peace of mind.
Located in a vibrant, amenity-rich community, residents enjoy access to two championship golf courses, an outdoor pool, tennis and pickleball courts, a community garden, yoga classes, over 40 social clubs, and an on-site restaurant and bar. Whether starting the day with a sunrise view from the kitchen, unwinding as a gentle rainstorm rolls over the mountains, or celebrating special moments with loved ones on the expansive deck, this home is designed for comfort, beauty, and a lifetime of cherished memories.
Home Details
Home Type
- Single Family
Est. Annual Taxes
- $8,544
Year Built
- Built in 2006 | Remodeled in 2023
Lot Details
- 0.42 Acre Lot
- On Golf Course
- Landscaped
- Extensive Hardscape
- Premium Lot
- Level Lot
- Open Lot
- Cleared Lot
- Wooded Lot
- Back and Front Yard
- Property is in excellent condition
Parking
- 3 Car Attached Garage
- 6 Driveway Spaces
- Front Facing Garage
- Garage Door Opener
- On-Street Parking
Property Views
- Water
- Panoramic
- Golf Course
- Scenic Vista
- Woods
- Mountain
- Garden
Home Design
- Rambler Architecture
- Brick Exterior Construction
- Architectural Shingle Roof
- Concrete Perimeter Foundation
- Chimney Cap
Interior Spaces
- Property has 2 Levels
- Open Floorplan
- Wet Bar
- Built-In Features
- Bar
- Chair Railings
- Crown Molding
- Cathedral Ceiling
- Ceiling Fan
- Recessed Lighting
- 2 Fireplaces
- Stone Fireplace
- Gas Fireplace
- Double Pane Windows
- Window Treatments
- Dining Area
- Washer
Kitchen
- Eat-In Gourmet Kitchen
- Butlers Pantry
- Oven
- Built-In Microwave
- Dishwasher
- Stainless Steel Appliances
- Disposal
Flooring
- Wood
- Ceramic Tile
Bedrooms and Bathrooms
- En-Suite Bathroom
- Walk-In Closet
- Walk-in Shower
Finished Basement
- Walk-Out Basement
- Rear Basement Entry
- Natural lighting in basement
Home Security
- Fire and Smoke Detector
- Flood Lights
Outdoor Features
- Balcony
- Deck
- Patio
- Exterior Lighting
- Rain Gutters
- Wrap Around Porch
Utilities
- Central Air
- Back Up Gas Heat Pump System
- Vented Exhaust Fan
- Geothermal Heating and Cooling
- Tankless Water Heater
Additional Features
- Level Entry For Accessibility
- Property is near a park
Listing and Financial Details
- Assessor Parcel Number 10-0D23L-043.-000000
Community Details
Overview
- No Home Owners Association
- Penn National Golf Course Community Subdivision
- Mountainous Community
Recreation
- Community Pool
Ownership History
Purchase Details
Home Financials for this Owner
Home Financials are based on the most recent Mortgage that was taken out on this home.Purchase Details
Home Financials for this Owner
Home Financials are based on the most recent Mortgage that was taken out on this home.Similar Homes in Fayetteville, PA
Home Values in the Area
Average Home Value in this Area
Purchase History
| Date | Type | Sale Price | Title Company |
|---|---|---|---|
| Deed | $725,000 | Madison Settlement Services | |
| Deed | $525,000 | A&K Settlements Llc |
Mortgage History
| Date | Status | Loan Amount | Loan Type |
|---|---|---|---|
| Open | $349,000 | Credit Line Revolving | |
| Previous Owner | $170,000 | New Conventional | |
| Previous Owner | $417,000 | New Conventional | |
| Previous Owner | $455,000 | New Conventional | |
| Previous Owner | $566,806 | Construction |
Property History
| Date | Event | Price | Change | Sq Ft Price |
|---|---|---|---|---|
| 02/20/2025 02/20/25 | Sold | $725,000 | -3.3% | $172 / Sq Ft |
| 02/12/2025 02/12/25 | Pending | -- | -- | -- |
| 02/09/2025 02/09/25 | For Sale | $749,900 | +42.8% | $178 / Sq Ft |
| 03/08/2021 03/08/21 | Sold | $525,000 | -12.4% | $125 / Sq Ft |
| 01/28/2021 01/28/21 | Pending | -- | -- | -- |
| 10/02/2020 10/02/20 | Price Changed | $599,000 | -7.8% | $142 / Sq Ft |
| 08/20/2020 08/20/20 | For Sale | $649,900 | -- | $155 / Sq Ft |
Tax History Compared to Growth
Tax History
| Year | Tax Paid | Tax Assessment Tax Assessment Total Assessment is a certain percentage of the fair market value that is determined by local assessors to be the total taxable value of land and additions on the property. | Land | Improvement |
|---|---|---|---|---|
| 2025 | $9,102 | $55,880 | $6,700 | $49,180 |
| 2024 | $8,818 | $55,880 | $6,700 | $49,180 |
| 2023 | $8,544 | $55,880 | $6,700 | $49,180 |
| 2022 | $8,345 | $55,880 | $6,700 | $49,180 |
| 2021 | $8,345 | $55,880 | $6,700 | $49,180 |
| 2020 | $8,126 | $55,880 | $6,700 | $49,180 |
| 2019 | $7,847 | $55,880 | $6,700 | $49,180 |
| 2018 | $7,521 | $55,880 | $6,700 | $49,180 |
| 2017 | $7,266 | $55,880 | $6,700 | $49,180 |
| 2016 | $1,601 | $55,880 | $6,700 | $49,180 |
| 2015 | $1,492 | $55,880 | $6,700 | $49,180 |
| 2014 | $1,492 | $55,880 | $6,700 | $49,180 |
Agents Affiliated with this Home
-
Phedra Barbour

Seller's Agent in 2025
Phedra Barbour
Iron Valley Real Estate of Chambersburg
(717) 816-8774
288 Total Sales
-
Cynthia Sullivan

Seller's Agent in 2025
Cynthia Sullivan
Sullivan Select, LLC.
(301) 745-5500
286 Total Sales
-
Arnold Barbour

Seller Co-Listing Agent in 2025
Arnold Barbour
Iron Valley Real Estate of Chambersburg
(717) 816-2702
253 Total Sales
-
Tracey Rotz

Seller Co-Listing Agent in 2025
Tracey Rotz
Sullivan Select, LLC.
(301) 992-6444
161 Total Sales
-
Honor Zimmerman
H
Seller's Agent in 2021
Honor Zimmerman
White Rock, Inc.
(717) 352-3046
66 Total Sales
-
Jenny Stoner

Buyer's Agent in 2021
Jenny Stoner
RE/MAX
(717) 830-7573
106 Total Sales
Map
Source: Bright MLS
MLS Number: PAFL2025138
APN: 10-0D23L-043-000000
- 6337 Medina Ridge Dr
- 6963 Old Course Rd
- 7205 Fairway Dr S
- 6913 Old Course Rd
- 6158 Merion Dr
- 6796 Saint Annes Dr
- 5496 Fairway Dr W
- 6279 Oak Leaf Ln N
- 6263 Oak Leaf Ln N
- 4697 Range Runner Dr
- 6357 Ninth View
- 6135 Merion Dr
- 6945 Augusta National
- 5860 Fairway Dr W Unit 4
- 7136 Sandwich Ln
- 7121 Sandwich Ln
- 6580 Fairway Dr W
- 7049 Killarney Dr
- 6529 Fairway Dr W
- 6512 Pullhook Ln






