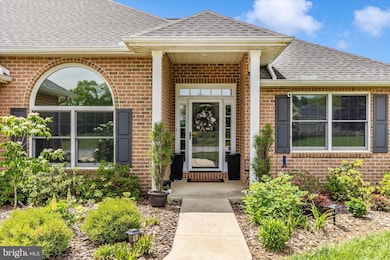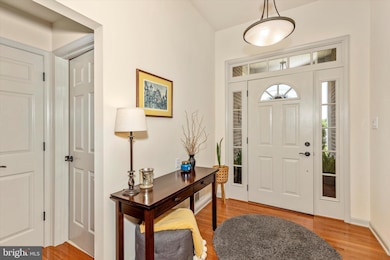
6796 Saint Annes Dr Fayetteville, PA 17222
Estimated payment $3,695/month
Highlights
- Very Popular Property
- Rambler Architecture
- Attic
- Open Floorplan
- Wood Flooring
- 1 Fireplace
About This Home
Come home to the spectacular views of the 4th green of the Iron Forge Golf Course of Penn National Community! Enter into your spacious foyer with natural oak hardwood floors flowing into the large Living Room with vaulted ceilings, brick gas fireplace with mantel & palladian windows bringing in lots of natural light. A pocket door leads the way into your brand new Kitchen, completed just this month!!! Two tone cabinets with crown molding, brick backsplash, quartz countertops, farmhouse granite sink & black appliances including an induction range and black range hood! The breakfast area of the kitchen is a great space for watching the golfers putt for par. There is a separate formal dining room with 10 ft ceilings and double crown molding for more traditional meals. And don't forget the all season sunroom with all new windows to enjoy the mile long views of the tranquil golf course and rolling hills next to the mountainside. The bedroom suite with tray ceiling and hardwood floors include a walk in closet and spacious owner’s bathroom en-suite with large tub and separate shower. Bedrooms 2 & 3 are on the main level and share a 2nd full bathroom. You have a covered trex deck off the kitchen on the main level, amazing for entertaining. Your lower level is finished with a huge family room, full bathroom, a bedroom area , and room for your vision of a kitchen to complete a studio living area for guests or perhaps a home bar entertainment area. Lower level also has windows and door with storm door leading to your lower level patio. There is a separate door and storm door to unfinished portion of basement large enough for tools, woodworking ,gardening and storage galore. Attic space is huge with ability to expand to a second story if so desired! New heat pump! New Roof! New paint! And don’t forget New Kitchen!!! Easy care new landscaping complete the package. Great location close to shopping, restaurants and major highways but also mountain and forest activities are at your door. 20 miles to Gettysburg. Penn National is also a walkable community with access to hiking trails and kayaking in Michaux State Forest and 6 miles to join the Appalachian trail! Penn National Community offers an abundance of amenities, including 36 holes of 4-star golf, an outdoor heated pool, tennis/pickleball courts, yoga classes, a community garden, more than 40 social clubs, and a restaurant + bar. No HOA - an a la carte for what you choose! By Appointment Only
Home Details
Home Type
- Single Family
Est. Annual Taxes
- $5,795
Year Built
- Built in 2000
Lot Details
- 0.41 Acre Lot
- Property is in excellent condition
Parking
- 2 Car Attached Garage
- Front Facing Garage
Home Design
- Rambler Architecture
- Permanent Foundation
- Shingle Roof
- Vinyl Siding
Interior Spaces
- Property has 2 Levels
- Open Floorplan
- Ceiling height of 9 feet or more
- Ceiling Fan
- 1 Fireplace
- Double Pane Windows
- Laundry on main level
- Attic
Kitchen
- Breakfast Area or Nook
- Stove
- Range Hood
- Dishwasher
Flooring
- Wood
- Carpet
- Ceramic Tile
Bedrooms and Bathrooms
- 3 Main Level Bedrooms
- En-Suite Bathroom
- Soaking Tub
- Walk-in Shower
Partially Finished Basement
- Walk-Out Basement
- Basement Windows
Utilities
- Central Air
- Back Up Gas Heat Pump System
- Natural Gas Water Heater
Community Details
- No Home Owners Association
- Penn National Estates Subdivision
Listing and Financial Details
- Assessor Parcel Number 10-0D23K-211.-000000
Map
Home Values in the Area
Average Home Value in this Area
Tax History
| Year | Tax Paid | Tax Assessment Tax Assessment Total Assessment is a certain percentage of the fair market value that is determined by local assessors to be the total taxable value of land and additions on the property. | Land | Improvement |
|---|---|---|---|---|
| 2025 | $5,841 | $35,860 | $4,600 | $31,260 |
| 2024 | $5,659 | $35,860 | $4,600 | $31,260 |
| 2023 | $4,844 | $31,680 | $4,600 | $27,080 |
| 2022 | $4,731 | $31,680 | $4,600 | $27,080 |
| 2021 | $4,731 | $31,680 | $4,600 | $27,080 |
| 2020 | $4,607 | $31,680 | $4,600 | $27,080 |
| 2019 | $4,429 | $31,680 | $4,600 | $27,080 |
| 2018 | $4,264 | $31,680 | $4,600 | $27,080 |
| 2017 | $4,119 | $31,680 | $4,600 | $27,080 |
| 2016 | $908 | $31,680 | $4,600 | $27,080 |
| 2015 | $846 | $31,680 | $4,600 | $27,080 |
| 2014 | $846 | $31,680 | $4,600 | $27,080 |
Property History
| Date | Event | Price | Change | Sq Ft Price |
|---|---|---|---|---|
| 07/12/2025 07/12/25 | For Sale | $575,000 | -0.9% | $193 / Sq Ft |
| 06/17/2025 06/17/25 | Price Changed | $580,000 | -2.5% | $195 / Sq Ft |
| 05/30/2025 05/30/25 | For Sale | $595,000 | +14.4% | $200 / Sq Ft |
| 01/03/2023 01/03/23 | Sold | $520,000 | -8.8% | $175 / Sq Ft |
| 12/07/2022 12/07/22 | Pending | -- | -- | -- |
| 11/17/2022 11/17/22 | Price Changed | $569,999 | -1.7% | $191 / Sq Ft |
| 10/28/2022 10/28/22 | For Sale | $580,000 | -- | $195 / Sq Ft |
Purchase History
| Date | Type | Sale Price | Title Company |
|---|---|---|---|
| Deed | $520,000 | Buchanan Settlement Services |
Mortgage History
| Date | Status | Loan Amount | Loan Type |
|---|---|---|---|
| Open | $85,000 | New Conventional | |
| Previous Owner | $100,000 | Credit Line Revolving | |
| Previous Owner | $115,500 | New Conventional | |
| Previous Owner | $100,000 | Credit Line Revolving | |
| Previous Owner | $116,000 | New Conventional | |
| Previous Owner | $50,000 | Credit Line Revolving |
Similar Homes in Fayetteville, PA
Source: Bright MLS
MLS Number: PAFL2027492
APN: 10-0D23K-211-000000
- 6963 Old Course Rd
- 6913 Old Course Rd
- 7049 Killarney Dr
- 4697 Range Runner Dr
- 6945 Augusta National
- 7121 Sandwich Ln
- 7136 Sandwich Ln
- 6396 Saucon Valley Dr
- 7023 Saint Annes Dr
- 7060 Duck Hook Ln
- 7130 St Annes Dr
- 6279 Oak Leaf Ln N
- 6263 Oak Leaf Ln N
- 6337 Medina Ridge Dr
- 7205 Fairway Dr S
- 6357 Ninth View
- 6580 Fairway Dr W
- 6512 Pullhook Ln
- 6595 Pullhook Ln
- 6158 Merion Dr
- 3669 Mountain Shadow Dr
- 1780 Wisteria Dr Unit G
- 207 Leedy Way W
- 780 Setting Sun Ln
- 768 Setting Sun Ln
- 788 Setting Sun Ln
- 784 Setting Sun Ln
- 785 Setting Sun Ln
- 789 Setting Sun Ln
- 776 Rising Sun Ln
- 8820 Hillside Way
- 8776 Kings Rd Unit 19
- 195 Falling Spring Rd
- 205 N Potomac St
- 14 Sanibel Ln
- 102 Garfield St
- 141 N Church St Unit 1
- 755 Meadowbrook Ln
- 300-306 W Main St
- 17 Fairview Ave






